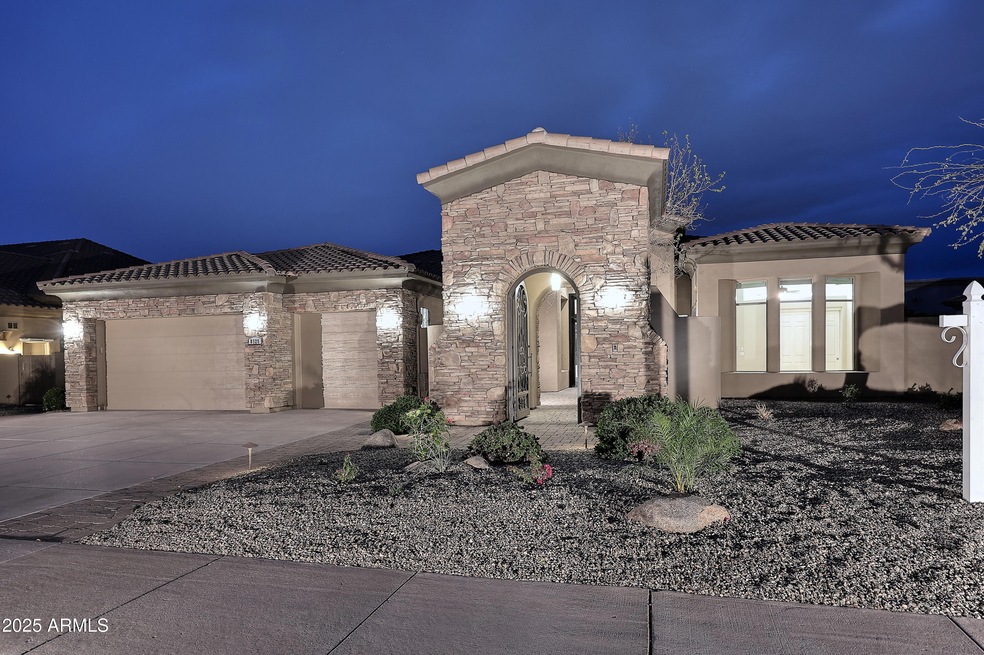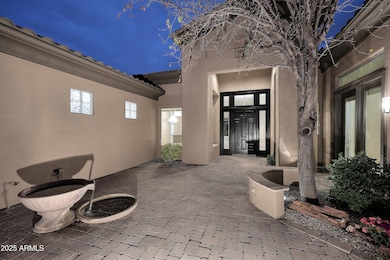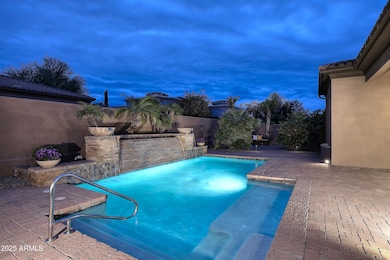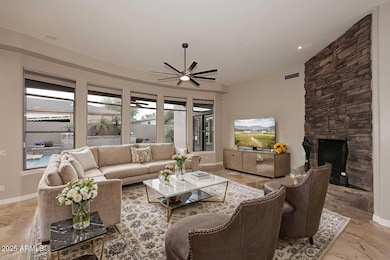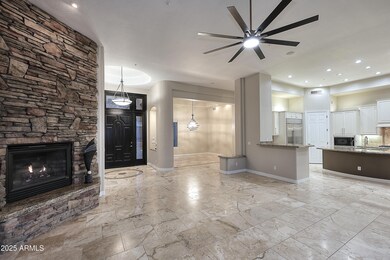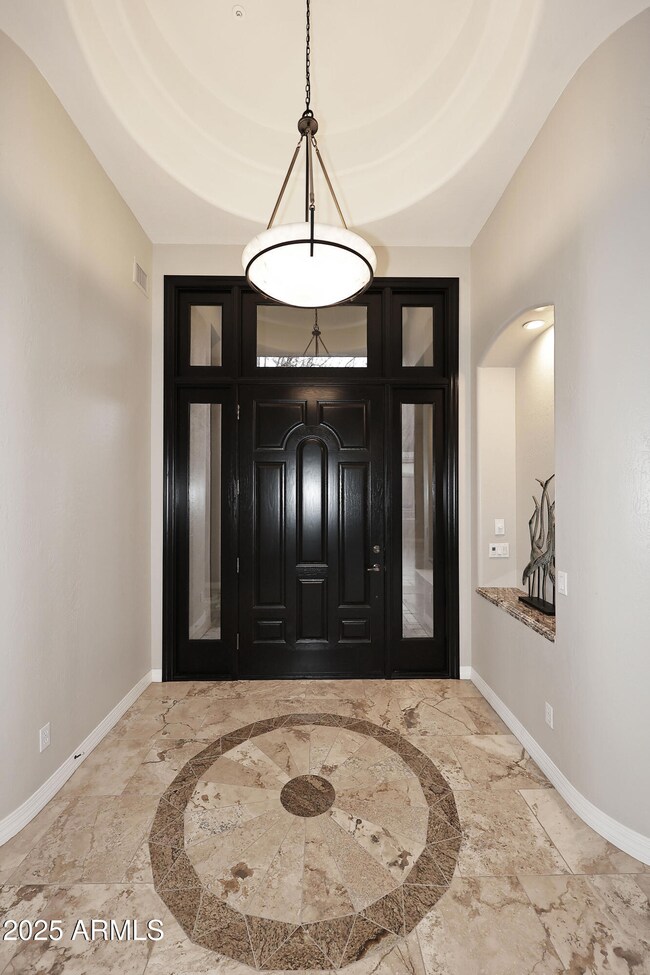
8928 E Wethersfield Rd Unit 4 Scottsdale, AZ 85260
Horizons NeighborhoodHighlights
- Play Pool
- RV Gated
- Contemporary Architecture
- Redfield Elementary School Rated A
- Gated Community
- Living Room with Fireplace
About This Home
As of April 2025Quiet Interior N/S Cactus Corridor 2005 built home. Super location, gated community of only 34 homes. Pristine
& Move In ready. Charming private Zen front courtyard with extensive pavers, flowering plants & relaxing babbling fountain. Sensational wide open floorplan w 12' ceilings for easy living & entertaining. Effortless flow between great room, formal dining room, kitchen & breakfast room. Light & Bright. Enriched with Top Shelf luxury upgrades: 2023 Sub Zero, 6 burner Wolf gas range, Asko dishwasher, GE Monogram wine cooler, warming drawer, champagne gold fixtures & cabinet handles, Level 8 cognac granite throughout, Champagne Turkish capstone grade travertine. Elegant stone bath & shower surrounds. Extensive pavers front & back for relaxation/entertaining w less yard maintenance No carpet, 3 bedrooms redone in Aqua Guard woodbased planking w lifetime warranty. Wall to wall paver coverage in both private front courtyard, plus extensive pavers surround pool & outdoor kitchen. Classic Stellar provided energy efficient construction: R 27 walls, R 40 ceiling insulation, 2 x 6 construction, Tyvek Stucco wrap, Thermal Envelope HVAC design, (air handler & ducts in insulated attic space), direct vent 52 gallon gas water heater, concrete tile roof, all LED lighting. Updated Custom designed Pebblesheen heated pool w in- floor cleaning system, variable speed pump, twin wok pots, beach shelf & sandstone watershed fall. Outdoor kitchen with party sized pergola, with commercial grade misters. Backyard kitchen features eleven foot long slab granite bar, gas BBQ & mini fridge. At the East end of the pavers find a secret garden gas fireplace nook. You will love the quiet North facing back yard. Perfect shade in the summer. With the commercial grade misters, you can enjoy your yard all summer long. And with total privacy. Well loved, pampered, overimproved one owner home. Fast close possible. Premium location: Minutes from world class dining, shopping & entertainment. EZ access to literally everywhere via the 101. Top rated schools, including Basis, nearby. Original blueprints available. Formal Dining Room can easily be converted to Bedroom #5. Laundry has both 220 & gas.
Home Details
Home Type
- Single Family
Est. Annual Taxes
- $5,348
Year Built
- Built in 2005
Lot Details
- 0.3 Acre Lot
- Private Streets
- Desert faces the front and back of the property
- Block Wall Fence
- Misting System
- Front and Back Yard Sprinklers
- Sprinklers on Timer
HOA Fees
- $226 Monthly HOA Fees
Parking
- 3 Car Direct Access Garage
- Garage Door Opener
- RV Gated
Home Design
- Contemporary Architecture
- Wood Frame Construction
- Tile Roof
- Stucco
Interior Spaces
- 3,052 Sq Ft Home
- 1-Story Property
- Vaulted Ceiling
- Ceiling Fan
- Gas Fireplace
- Double Pane Windows
- Tinted Windows
- Solar Screens
- Living Room with Fireplace
- 2 Fireplaces
- Washer and Dryer Hookup
Kitchen
- Kitchen Updated in 2024
- Breakfast Bar
- Built-In Microwave
- Kitchen Island
- Granite Countertops
Flooring
- Floors Updated in 2024
- Wood
- Stone
Bedrooms and Bathrooms
- 4 Bedrooms
- Bathroom Updated in 2024
- Primary Bathroom is a Full Bathroom
- 3 Bathrooms
- Dual Vanity Sinks in Primary Bathroom
- Easy To Use Faucet Levers
- Bathtub With Separate Shower Stall
Accessible Home Design
- Grab Bar In Bathroom
- Accessible Hallway
- No Interior Steps
- Hard or Low Nap Flooring
Eco-Friendly Details
- Mechanical Fresh Air
Pool
- Pool Updated in 2023
- Play Pool
- Pool Pump
Outdoor Features
- Covered Patio or Porch
- Outdoor Fireplace
- Built-In Barbecue
Schools
- Desert Canyon Elementary School
- Desert Canyon Middle School
- Desert Mountain High School
Utilities
- Zoned Heating and Cooling System
- Plumbing System Updated in 2024
- Water Purifier
- High Speed Internet
- Cable TV Available
Listing and Financial Details
- Tax Lot 4
- Assessor Parcel Number 217-60-134
Community Details
Overview
- Association fees include ground maintenance, street maintenance
- Aam,Llc Association, Phone Number (602) 957-9191
- Built by Classic Stellar
- Paso Fino Estates Replat Subdivision
Security
- Gated Community
Ownership History
Purchase Details
Home Financials for this Owner
Home Financials are based on the most recent Mortgage that was taken out on this home.Purchase Details
Purchase Details
Home Financials for this Owner
Home Financials are based on the most recent Mortgage that was taken out on this home.Similar Homes in Scottsdale, AZ
Home Values in the Area
Average Home Value in this Area
Purchase History
| Date | Type | Sale Price | Title Company |
|---|---|---|---|
| Warranty Deed | $1,527,025 | Stewart Title & Trust Of Phoen | |
| Interfamily Deed Transfer | -- | None Available | |
| Special Warranty Deed | $289,901 | Security Title Agency |
Mortgage History
| Date | Status | Loan Amount | Loan Type |
|---|---|---|---|
| Previous Owner | $219,000 | New Conventional | |
| Previous Owner | $417,000 | New Conventional | |
| Previous Owner | $150,000 | Credit Line Revolving | |
| Previous Owner | $558,228 | Purchase Money Mortgage |
Property History
| Date | Event | Price | Change | Sq Ft Price |
|---|---|---|---|---|
| 06/25/2025 06/25/25 | Off Market | $1,599,000 | -- | -- |
| 04/25/2025 04/25/25 | Sold | $1,599,000 | -5.9% | $524 / Sq Ft |
| 04/07/2025 04/07/25 | Pending | -- | -- | -- |
| 03/20/2025 03/20/25 | For Sale | $1,699,000 | -- | $557 / Sq Ft |
Tax History Compared to Growth
Tax History
| Year | Tax Paid | Tax Assessment Tax Assessment Total Assessment is a certain percentage of the fair market value that is determined by local assessors to be the total taxable value of land and additions on the property. | Land | Improvement |
|---|---|---|---|---|
| 2025 | $5,348 | $87,911 | -- | -- |
| 2024 | $5,279 | $83,725 | -- | -- |
| 2023 | $5,279 | $104,100 | $20,820 | $83,280 |
| 2022 | $4,978 | $81,910 | $16,380 | $65,530 |
| 2021 | $5,327 | $73,430 | $14,680 | $58,750 |
| 2020 | $5,275 | $71,860 | $14,370 | $57,490 |
| 2019 | $5,069 | $68,130 | $13,620 | $54,510 |
| 2018 | $4,889 | $74,270 | $14,850 | $59,420 |
| 2017 | $4,657 | $62,170 | $12,430 | $49,740 |
| 2016 | $4,555 | $58,410 | $11,680 | $46,730 |
| 2015 | $4,307 | $58,080 | $11,610 | $46,470 |
Agents Affiliated with this Home
-
Barb Chew

Seller's Agent in 2025
Barb Chew
HomeSmart
(602) 615-3366
1 in this area
9 Total Sales
-
Kathleen Renwick
K
Buyer's Agent in 2025
Kathleen Renwick
Realty One Group
(623) 363-1268
2 in this area
6 Total Sales
Map
Source: Arizona Regional Multiple Listing Service (ARMLS)
MLS Number: 6830518
APN: 217-60-134
- 8926 E Ann Way
- 8825 E Larkspur Dr
- 12633 N 88th Place
- 8832 E Sunnyside Dr
- 9160 E Wethersfield Rd
- 8939 E Riviera Dr
- 12730 N 90th Way
- 9028 E Altadena Ave
- 9085 E Windrose Dr
- 9015 E Altadena Ave
- 9075 E Sahuaro Dr
- 8826 E Cortez St
- 8837 E Cortez St
- 8966 E Captain Dreyfus Ave
- 12590 N 85th St
- 9369 E Ann Way
- 9322 E Jenan Dr
- 12417 N 93rd Way
- 11515 N 91st St Unit 205
- 12469 N 93rd Way
