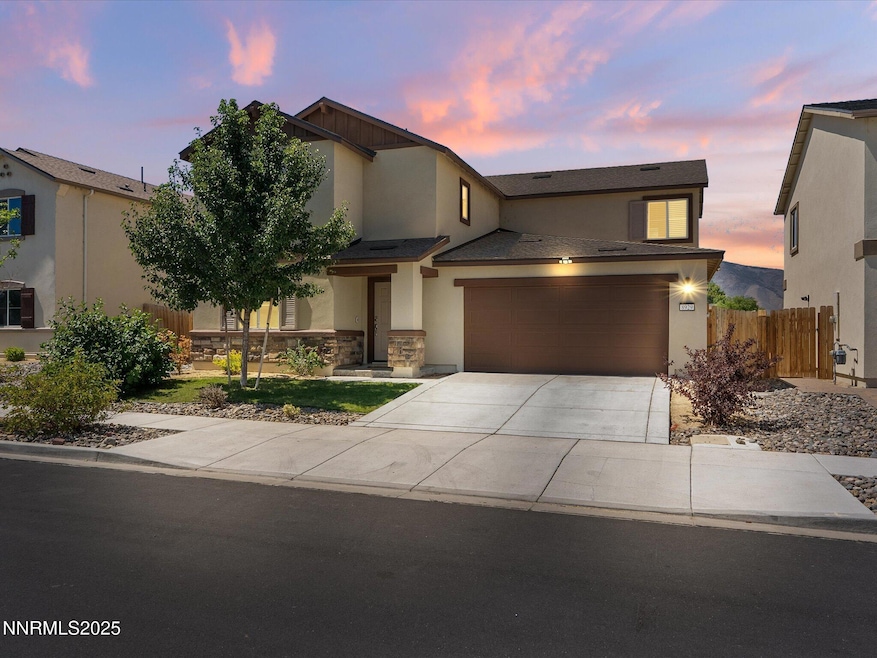
Estimated payment $3,271/month
Highlights
- Mountain View
- Double Pane Windows
- Tankless Water Heater
- Loft
- Laundry Room
- Parking Storage or Cabinetry
About This Home
Welcome to this charming and spacious two-story home nestled in a quiet, well-kept neighborhood. From the moment you walk in, you'll love the bright, open layout and the seamless flow between the kitchen, dining, and living areas perfect for everyday living and entertaining.The kitchen features clean white cabinetry, granite countertops, and stainless steel appliances, with plenty of space for cooking and gathering. Upstairs offers a cozy loft.
Step outside to a large, fully fenced backyard a blank canvas ready for your personal touch!
Conveniently located near parks, and schools this home is the perfect blend of comfort and convenience.
-
Home Details
Home Type
- Single Family
Est. Annual Taxes
- $4,628
Year Built
- Built in 2021
Lot Details
- 6,882 Sq Ft Lot
- Back Yard Fenced
- Front and Back Yard Sprinklers
- Property is zoned SF11
HOA Fees
- $25 Monthly HOA Fees
Parking
- 2 Car Garage
- Parking Storage or Cabinetry
Home Design
- Slab Foundation
- Pitched Roof
- Stick Built Home
- Stucco
Interior Spaces
- 2,290 Sq Ft Home
- 2-Story Property
- Double Pane Windows
- Smart Doorbell
- Open Floorplan
- Loft
- Mountain Views
- Fire and Smoke Detector
Kitchen
- Gas Range
- Microwave
- Dishwasher
- Kitchen Island
- Disposal
Flooring
- Tile
- Luxury Vinyl Tile
Bedrooms and Bathrooms
- 4 Bedrooms
- 3 Full Bathrooms
- Dual Sinks
- Primary Bathroom includes a Walk-In Shower
Laundry
- Laundry Room
- Dryer
- Washer
- Shelves in Laundry Area
Schools
- Lemmon Valley Elementary School
- Obrien Middle School
- North Valleys High School
Utilities
- Forced Air Heating and Cooling System
- Heating System Uses Natural Gas
- Tankless Water Heater
- Internet Available
- Phone Available
- Cable TV Available
Community Details
- $150 HOA Transfer Fee
- $150 Other Monthly Fees
- Stonefield IV Association
- Reno Community
- Stonefield Phase 4 Village 2 Subdivision
- The community has rules related to covenants, conditions, and restrictions
Listing and Financial Details
- Assessor Parcel Number 568-122-05
Map
Home Values in the Area
Average Home Value in this Area
Tax History
| Year | Tax Paid | Tax Assessment Tax Assessment Total Assessment is a certain percentage of the fair market value that is determined by local assessors to be the total taxable value of land and additions on the property. | Land | Improvement |
|---|---|---|---|---|
| 2025 | $6,630 | $139,089 | $29,295 | $109,794 |
| 2024 | $6,630 | $138,962 | $29,295 | $109,667 |
| 2023 | $3,970 | $132,564 | $29,358 | $103,206 |
| 2022 | $3,667 | $110,947 | $25,795 | $85,152 |
| 2021 | $2,996 | $95,321 | $22,540 | $72,781 |
| 2020 | $313 | $18,108 | $18,032 | $76 |
| 2019 | $30 | $17,210 | $17,136 | $74 |
| 2018 | $28 | $1,583 | $1,509 | $74 |
| 2017 | $27 | $1,436 | $1,362 | $74 |
| 2016 | $26 | $1,248 | $1,173 | $75 |
| 2015 | $26 | $1,015 | $1,015 | $0 |
| 2014 | $26 | $823 | $823 | $0 |
| 2013 | -- | $679 | $679 | $0 |
Property History
| Date | Event | Price | Change | Sq Ft Price |
|---|---|---|---|---|
| 08/15/2025 08/15/25 | Price Changed | $529,000 | -1.9% | $231 / Sq Ft |
| 08/02/2025 08/02/25 | For Sale | $539,000 | -- | $235 / Sq Ft |
Purchase History
| Date | Type | Sale Price | Title Company |
|---|---|---|---|
| Interfamily Deed Transfer | -- | Lennar Title | |
| Bargain Sale Deed | $435,853 | Lennar Title | |
| Bargain Sale Deed | -- | North American Title Co | |
| Quit Claim Deed | -- | North American Title Co | |
| Bargain Sale Deed | -- | None Available | |
| Bargain Sale Deed | $1,381,459 | None Available |
Mortgage History
| Date | Status | Loan Amount | Loan Type |
|---|---|---|---|
| Open | $402,268 | New Conventional | |
| Closed | $402,268 | No Value Available |
Similar Homes in Reno, NV
Source: Northern Nevada Regional MLS
MLS Number: 250053993
APN: 568-122-05
- 8838 Finnsech Dr
- 8977 Sagemoor Dr
- 8972 Finnsech Dr
- 8982 Sagemoor Dr
- 632 Coyote Bluff Ct
- 8994 Wynne St
- 9199 Andraste Way
- 737 Valmy Dr
- 9237 Logan Creek Rd
- 653 Mcgill Dr
- 8905 Griffon Ct
- 530 Paradise Vly Rd
- 7794 Welsh Dr Unit 1
- 638 Osino Dr
- 506 Paradise Valley Rd
- 7753 Tulear St
- 7644 Corso St
- 7361 Mountain Top Dr Unit Lot 28
- Keystone Plan at Arroyo Crossing
- Yellowstone Plan at Arroyo Crossing
- 7600 Appenzell St Unit 1
- 7732 Corso St
- 9755 Silver Sky Pkwy
- 10076 Atwood St
- 12091 Rocky Mountain St
- 9455 Sky Vista Pkwy
- 9175 Brown Eagle Ct
- 7597 Rambling Ridge Rd
- 800 Fire Wheel Dr
- 770 Fire Wheel Dr
- 7711 Sky Vista Pkwy
- 700 Fire Wheel Dr
- 548 Aurora View Ct
- 9900 Rising Sun Ct
- 720 Fire Wheel Dr
- 728 Fire Wheel Dr
- 420 Summer Triangle
- 9774 Silver Dollar Ln
- 375 Mustengo Ct
- 2415 Snowbrush Ct






