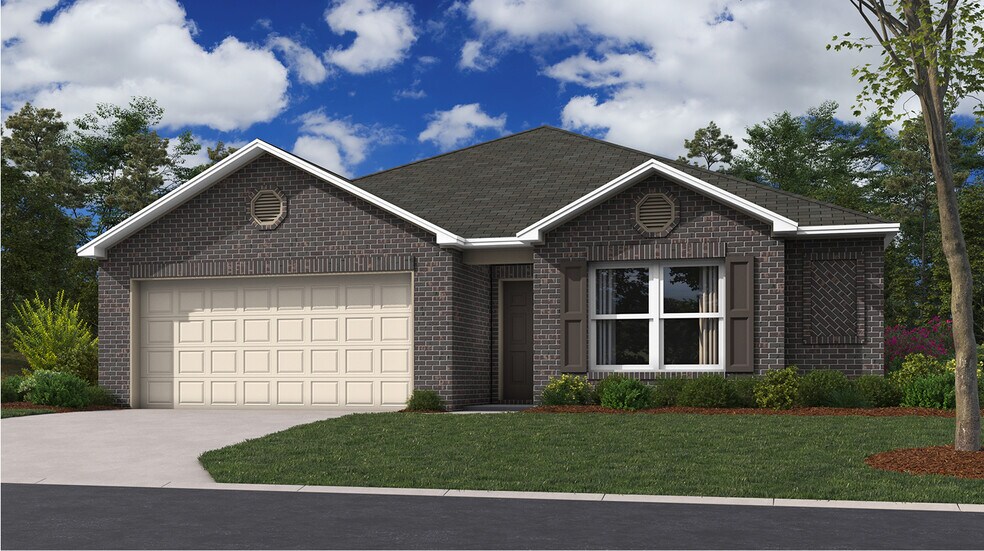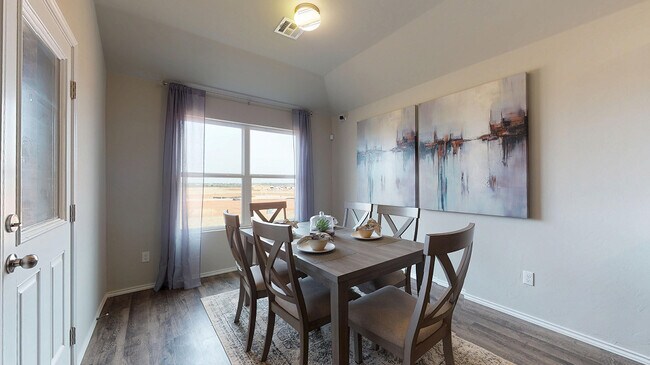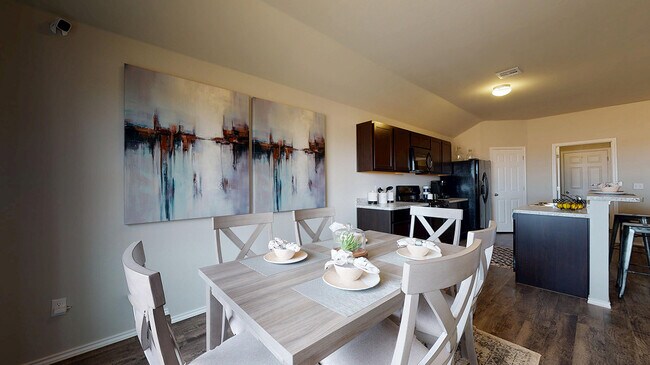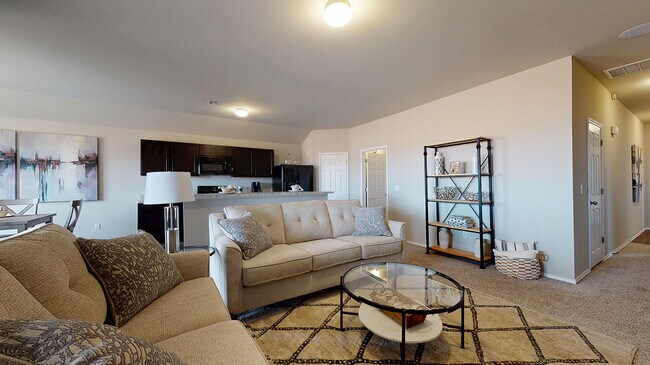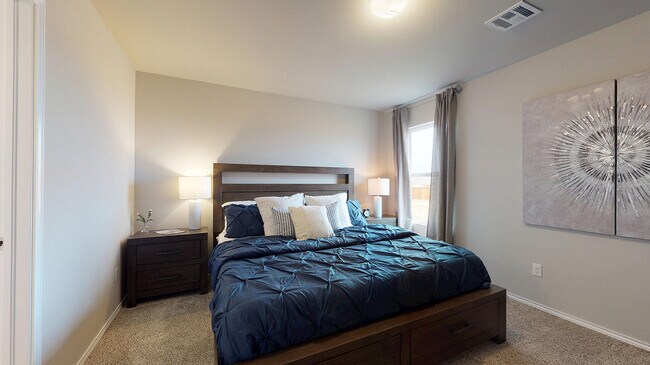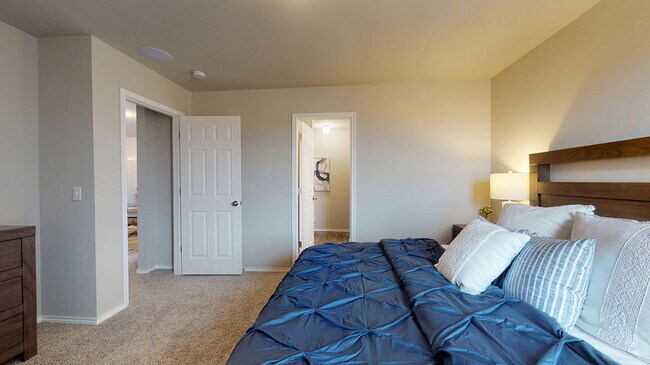
Total Views
1,671
4
Beds
2
Baths
1,613
Sq Ft
--
Price per Sq Ft
Highlights
- New Construction
- Community Playground
- 1-Story Property
- Calera Elementary School Rated A
- Dining Room
About This Home
This new four-bedroom home offers convenient single-story living. An open-concept layout combines the kitchen, living and dining areas, with a nearby covered patio providing simple indoor-outdoor living. All four bedrooms are tucked away to the side of the home for optimal privacy and comfort, including the lavish owner’s suite with a full bathroom and walk-in closet.
Sales Office
Hours
| Monday - Saturday |
10:00 AM - 6:00 PM
|
| Sunday |
1:00 PM - 6:00 PM
|
Office Address
213 Camden Park Ave
Calera, AL 35040
Home Details
Home Type
- Single Family
HOA Fees
- $19 Monthly HOA Fees
Parking
- 2 Car Garage
Taxes
- Special Tax
Home Design
- New Construction
Interior Spaces
- 1-Story Property
- Dining Room
Bedrooms and Bathrooms
- 4 Bedrooms
- 2 Full Bathrooms
Community Details
Recreation
- Community Playground
Map
Other Move In Ready Homes in Camden Park
About the Builder
Since 1954, Lennar has built over one million new homes for families across America. They build in some of the nation’s most popular cities, and their communities cater to all lifestyles and family dynamics, whether you are a first-time or move-up buyer, multigenerational family, or Active Adult.
Nearby Homes
- Camden Park
- Emerald Ridge
- 0 19th St Unit 5 21431344
- 11 and 12 19th St Unit 11 & 12
- 518 19th St Unit 7
- 0 15th St Unit 3 21431338
- 0 14th St Unit 11 21431318
- 0 14th St Unit 13 21431346
- 0 14th St Unit 13 21431332
- 0 14th St Unit Various 21431353
- 0 14th St Unit 15 21431339
- 0 14th St Unit 13 21431319
- 0 14th St Unit 9 21431315
- 0 14th St Unit 15 21431320
- 0 16th St Unit 12 21431329
- 0 16th St Unit 11 21431327
- 0 16th St Unit 13 21431330
- 7932 Highway 31 Unit 4, 5 & 6
- 7900 Highway 31 Unit 8 & 7
- 671 7th Ave
