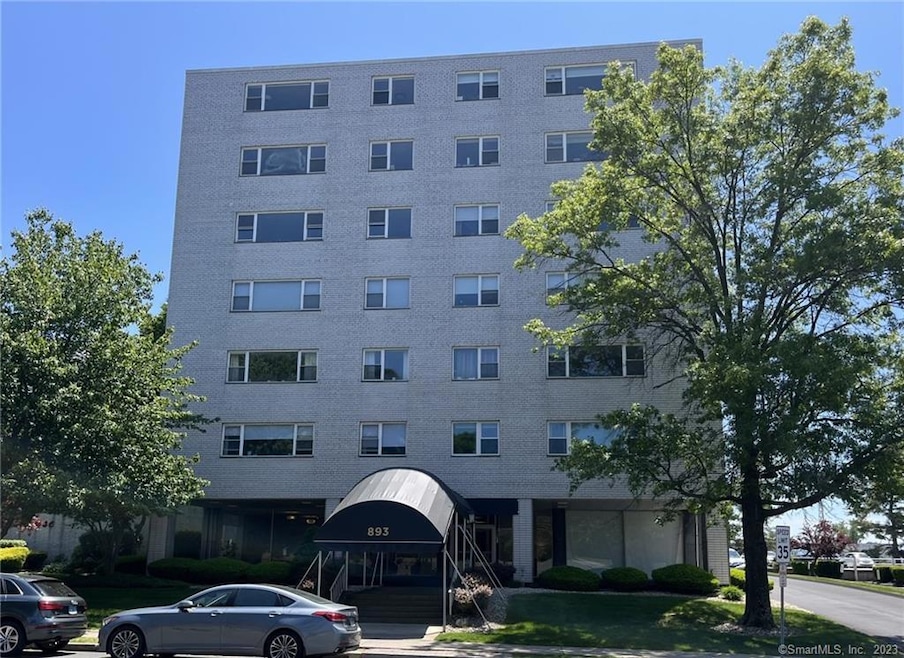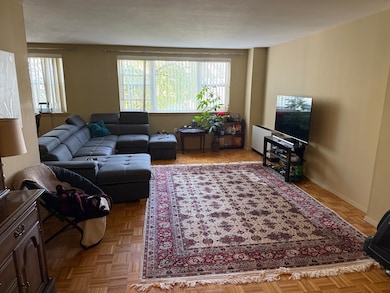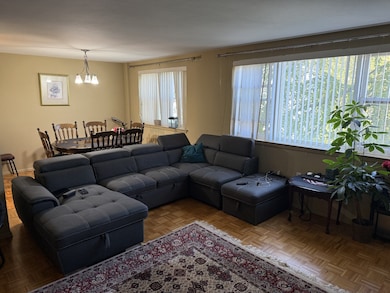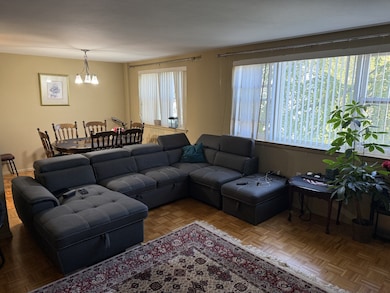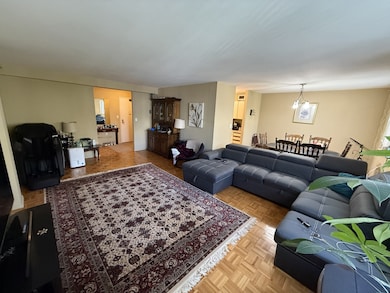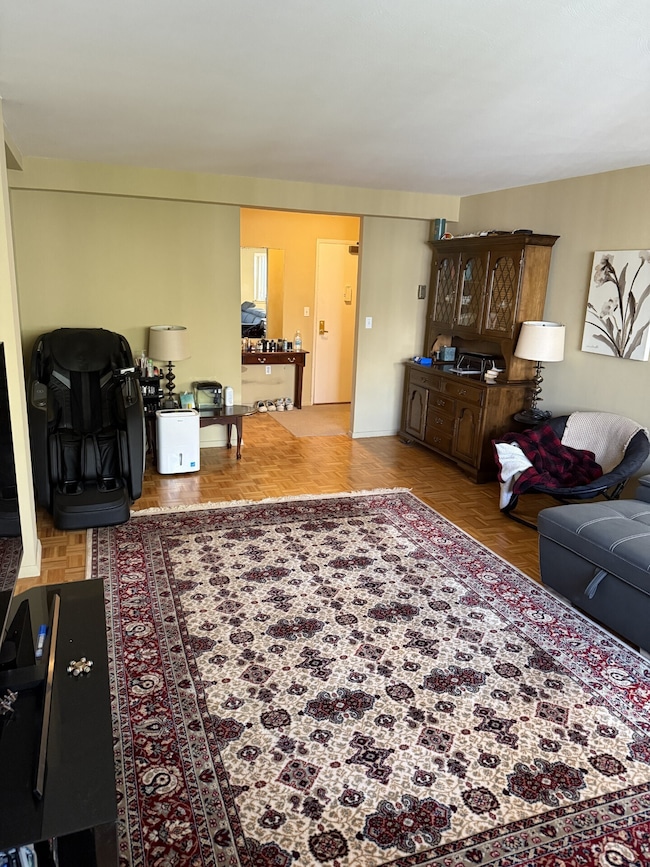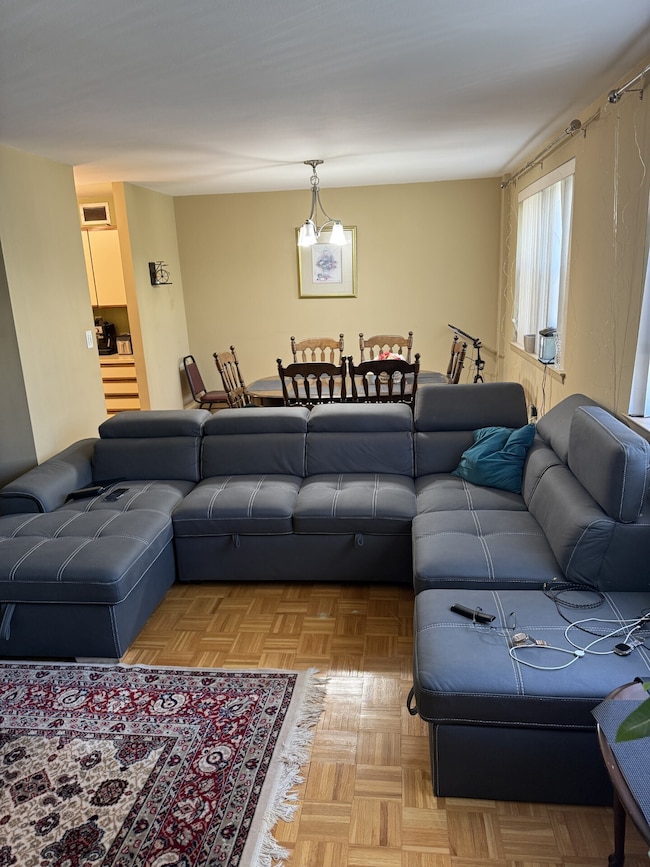
Hampshire House East & West 893 Farmington Ave Unit 4I West Hartford, CT 06119
Highlights
- In Ground Pool
- Property is near public transit
- Public Transportation
- Bugbee School Rated A
- Laundry Room
- Central Air
About This Home
Quintessential Downtown Living at The Hampshire House Experience the perfect blend of convenience and comfort in this sun-filled one-bedroom condo, freshly painted and move-in ready. Unit 4I features a spacious living and dining area, ideal for relaxing or entertaining, along with a well-appointed galley kitchen designed for both everyday cooking and special occasions. Enjoy the building's desirable amenities, including an outdoor in-ground pool, a fully equipped indoor fitness center, and a large, clean community laundry room. A private storage unit is also located on the lower level for added convenience. Perfectly situated, The Hampshire House is close to Blue Back Square and all the dining, shopping, and entertainment West Hartford Center has to offer. Discover easy downtown living at its best - welcome home to The Hampshire House.
Listing Agent
Berkshire Hathaway NE Prop. Brokerage Phone: (860) 918-1337 License #RES.0812284 Listed on: 11/16/2025

Home Details
Home Type
- Single Family
Est. Annual Taxes
- $4,614
Year Built
- Built in 1963
Parking
- 1 Parking Space
Home Design
- 910 Sq Ft Home
- Masonry Siding
Kitchen
- Oven or Range
- Electric Range
- Dishwasher
Bedrooms and Bathrooms
- 1 Bedroom
- 1 Full Bathroom
Laundry
- Laundry Room
- Laundry on lower level
Location
- Property is near public transit
- Property is near shops
- Property is near a golf course
Schools
- Bugbee Elementary School
- King Philip Middle School
- Hall High School
Utilities
- Central Air
- Radiator
- Heating System Uses Oil
- Oil Water Heater
- Fuel Tank Located in Basement
Additional Features
- In Ground Pool
- Property is zoned Sdd/Rm
Listing and Financial Details
- Assessor Parcel Number 1896504
Community Details
Overview
- Mid-Rise Condominium
Amenities
- Public Transportation
- Laundry Facilities
Pet Policy
- Pets Allowed with Restrictions
Map
About Hampshire House East & West
About the Listing Agent

I'm a real estate agent with Berkshire Hathaway NE Prop. in West Hartford, CT and the nearby area, providing home-buyers and sellers with professional, responsive and attentive real estate services. Want an agent who'll really listen to what you want in a home? Need an agent who knows how to effectively market your home so it sells? Give me a call! I'm eager to help and would love to talk to you.
Bob's Other Listings
Source: SmartMLS
MLS Number: 24139309
APN: WHAR-000009F-001891-000895W
- 1006A Trout Brook Dr Unit 1006A
- 869 Farmington Ave Unit 305
- 30 Outlook Ave Unit 205
- 54 Robin Rd Unit B2
- 1110 Trout Brook Dr
- 85 Memorial Rd Unit 512
- 183 Loomis Dr Unit 109
- 105 Ardmore Rd
- 51 Bretton Rd
- 2 Arapahoe Rd Unit 313
- 2 Arapahoe Rd Unit 308
- 2 Arapahoe Rd Unit 611
- 2 Arapahoe Rd Unit 601
- 2 Arapahoe Rd Unit 510
- 2 Arapahoe Rd Unit 505
- 2 Arapahoe Rd Unit 604
- 2 Arapahoe Rd Unit 609
- 2 Arapahoe Rd Unit 607
- 2 Arapahoe Rd Unit 312
- 2 Arapahoe Rd Unit 603
- 893 Farmington Ave Unit 4F
- 5A Robin Rd Unit 5A
- 30 Outlook Ave Unit 208
- 920 Farmington Ave Unit 312
- 920 Farmington Ave Unit 304
- 920 Farmington Ave Unit 505
- 920 Farmington Ave Unit 311
- 920 Farmington Ave Unit 502
- 920 Farmington Ave Unit 404
- 920 Farmington Ave Unit 411
- 920 Farmington Ave Unit 207
- 920 Farmington Ave Unit 511
- 920 Farmington Ave Unit 202
- 920 Farmington Ave Unit 401
- 920 Farmington Ave Unit 403
- 920-924 Farmington Ave
- 27 Loomis Dr
- 15 Dinah Rd
- 15 Dinah Rd Unit 313
- 15 Dinah Rd Unit 223
