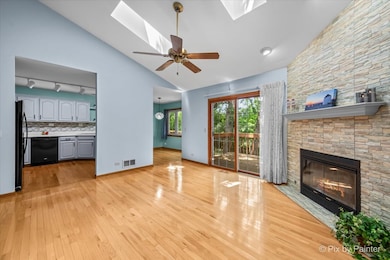
Estimated payment $2,381/month
Highlights
- Deck
- Loft
- Some Wood Windows
- Wood Flooring
- Balcony
- Cul-De-Sac
About This Home
Presenting a timeless contemporary 2BR,2BTH Townhome in the quaint & peaceful tree-lined Millcreek Subdivision. Perfect location only 5 mins to Metra, Tollway, Rte 20, shopping & all recreation! You'll love your private wooded retreat overlooking the winding Tyler Creek from the 2nd level balcony or the walkout lower-level covered deck-perfect for relaxing or entertaining. This unique & flexible floor plan allows for versatile & practical use featuring; a welcoming 13 ft foyer with newer vinyl plank floor, closet & direct access to the 2car attached garage, a dramatic vaulted LR with skylights, hardwood floor & a cozy Fireplace, an updated kitchen with a full suite of stainless-steel appliances & service door to balcony plus newer casement windows. The upper level primary suite offers a separate loft, a remodeled en-suite bathroom w a separate whirlpool soaker tub & a huge walk-in closet! The lower level with all new carpeting will suit your needs with the walk-out family room, the 2nd Bedroom & 2nd full bath. Enjoy the casement windows, Laundry rm w utility tub & plenty of storage spaces. True fee simple town-home ownership with a well managed HOA that takes care of the snow removal, lawn care, exterior maintenance & common area insurance. This home is a standout opportunity for buyers seeking a perfect location, privacy, nature & a versatile floor-plan!
Townhouse Details
Home Type
- Townhome
Est. Annual Taxes
- $5,636
Year Built
- Built in 1993
Lot Details
- Lot Dimensions are 26x69
- Home fronts a stream
- Cul-De-Sac
HOA Fees
- $290 Monthly HOA Fees
Parking
- 2 Car Garage
- Driveway
- Parking Included in Price
Home Design
- Brick Exterior Construction
- Asphalt Roof
- Concrete Perimeter Foundation
Interior Spaces
- 1,449 Sq Ft Home
- 2-Story Property
- Skylights
- Gas Log Fireplace
- Some Wood Windows
- Window Screens
- Entrance Foyer
- Family Room
- Living Room with Fireplace
- Dining Room
- Loft
- Storage Room
- Finished Basement Bathroom
Kitchen
- Breakfast Bar
- Range
- Microwave
- Dishwasher
- Disposal
Flooring
- Wood
- Carpet
Bedrooms and Bathrooms
- 2 Bedrooms
- 2 Potential Bedrooms
- 2 Full Bathrooms
Laundry
- Laundry Room
- Dryer
- Washer
- Sink Near Laundry
Outdoor Features
- Balcony
- Deck
Utilities
- Central Air
- Heating System Uses Natural Gas
- Gas Water Heater
Listing and Financial Details
- Homeowner Tax Exemptions
Community Details
Overview
- Association fees include insurance, exterior maintenance, lawn care, snow removal
- 4 Units
- Staphanie Or Linda Association, Phone Number (847) 695-6400
- Millcreek Subdivision
- Property managed by Preferred Managment
Pet Policy
- Dogs Allowed
Security
- Resident Manager or Management On Site
Map
Home Values in the Area
Average Home Value in this Area
Tax History
| Year | Tax Paid | Tax Assessment Tax Assessment Total Assessment is a certain percentage of the fair market value that is determined by local assessors to be the total taxable value of land and additions on the property. | Land | Improvement |
|---|---|---|---|---|
| 2024 | $5,636 | $78,424 | $19,035 | $59,389 |
| 2023 | $5,358 | $70,850 | $17,197 | $53,653 |
| 2022 | $5,082 | $64,603 | $15,681 | $48,922 |
| 2021 | $2,789 | $60,400 | $14,661 | $45,739 |
| 2020 | $2,851 | $57,661 | $13,996 | $43,665 |
| 2019 | $2,919 | $54,926 | $13,332 | $41,594 |
| 2018 | $3,090 | $59,982 | $12,560 | $47,422 |
| 2017 | $3,215 | $56,705 | $11,874 | $44,831 |
| 2016 | $3,334 | $52,607 | $11,016 | $41,591 |
| 2015 | -- | $48,219 | $10,097 | $38,122 |
| 2014 | -- | $44,267 | $9,972 | $34,295 |
| 2013 | -- | $45,435 | $10,235 | $35,200 |
Property History
| Date | Event | Price | Change | Sq Ft Price |
|---|---|---|---|---|
| 08/29/2025 08/29/25 | Pending | -- | -- | -- |
| 08/08/2025 08/08/25 | Price Changed | $299,900 | -2.9% | $207 / Sq Ft |
| 07/17/2025 07/17/25 | For Sale | $309,000 | -- | $213 / Sq Ft |
Purchase History
| Date | Type | Sale Price | Title Company |
|---|---|---|---|
| Deed | $207,500 | Fidelity National Title | |
| Interfamily Deed Transfer | -- | None Available |
Mortgage History
| Date | Status | Loan Amount | Loan Type |
|---|---|---|---|
| Previous Owner | $186,300 | New Conventional | |
| Previous Owner | $6,268 | Unknown |
Similar Homes in Elgin, IL
Source: Midwest Real Estate Data (MRED)
MLS Number: 12417442
APN: 06-09-127-078
- 850 Millcreek Cir
- 2175 Jordan Ln
- 2032 Swan Ln
- 2206 Colorado Ave Unit 3
- 678 Canyon Ln
- 2023 Monday Dr
- 900 Ruth Dr
- 2075 Valley Creek Dr
- 640 Highland Springs Dr
- Lot 1 Highland Springs Dr
- 648 N Airlite St
- 510 Shagbark Dr
- 503 Shagbark Dr
- 2760 Glendower Terrace
- 2795 Brechin Trail
- 514 Madison Ln
- 1407 Creekside Ct Unit B
- 2461 Tall Oaks Dr
- 26 Creekside Cir Unit C
- 89 Brookwood Ct






