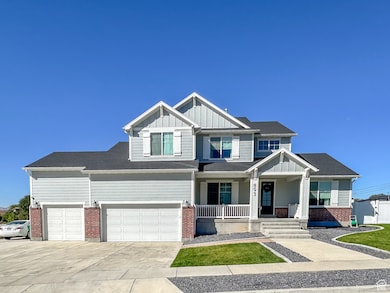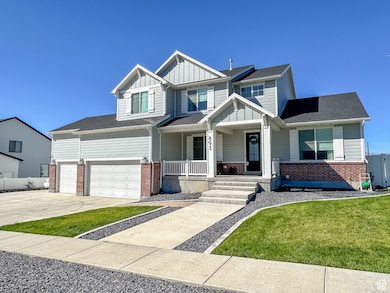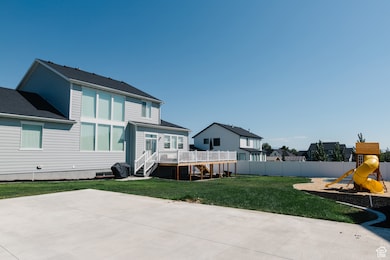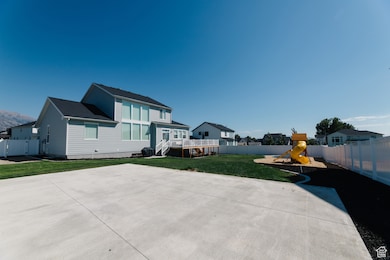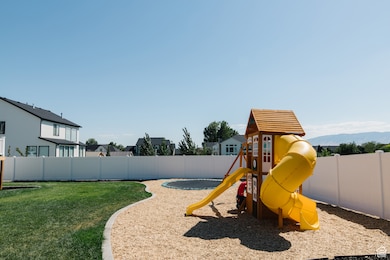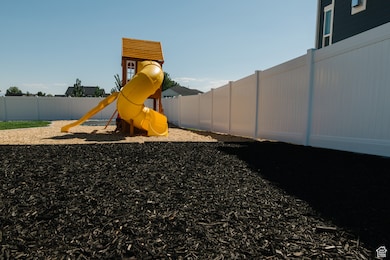Estimated payment $6,252/month
Total Views
6,321
7
Beds
4.5
Baths
4,308
Sq Ft
$267
Price per Sq Ft
Highlights
- Main Floor Primary Bedroom
- No HOA
- 3 Car Attached Garage
- Sego Lily Elementary School Rated A-
- Covered Patio or Porch
- In-Law or Guest Suite
About This Home
OPEN HOUSE Saturday October 25th 10 am - 12 pm. Beautiful 4,300 sq. ft. Lehi home with 7 bedrooms and 5 bathrooms! Features a legal basement apartment with private entrance-perfect for rental income or guests. Bright, open layout with modern finishes, spacious kitchen, and large primary suite. Enjoy a fully fenced yard, 3-car garage, and convenient location near parks, schools, and I-15. Square footage figures are provided as a courtesy estimate only. Buyer is advised to obtain an independent measurement.
Home Details
Home Type
- Single Family
Est. Annual Taxes
- $4,000
Year Built
- Built in 2020
Lot Details
- 0.34 Acre Lot
- Landscaped
- Property is zoned Single-Family
Parking
- 3 Car Attached Garage
Home Design
- Brick Exterior Construction
- Asphalt Roof
- Cement Siding
Interior Spaces
- 4,308 Sq Ft Home
- 3-Story Property
- Double Pane Windows
- Blinds
Flooring
- Carpet
- Tile
Bedrooms and Bathrooms
- 7 Bedrooms | 1 Primary Bedroom on Main
- In-Law or Guest Suite
Basement
- Walk-Out Basement
- Basement Fills Entire Space Under The House
- Exterior Basement Entry
- Apartment Living Space in Basement
Schools
- Sego Lily Elementary School
- Lehi Middle School
- Skyridge High School
Utilities
- Central Heating and Cooling System
- Natural Gas Connected
Additional Features
- Covered Patio or Porch
- Accessory Dwelling Unit (ADU)
Community Details
- No Home Owners Association
Listing and Financial Details
- Assessor Parcel Number 45-674-0015
Map
Create a Home Valuation Report for This Property
The Home Valuation Report is an in-depth analysis detailing your home's value as well as a comparison with similar homes in the area
Home Values in the Area
Average Home Value in this Area
Tax History
| Year | Tax Paid | Tax Assessment Tax Assessment Total Assessment is a certain percentage of the fair market value that is determined by local assessors to be the total taxable value of land and additions on the property. | Land | Improvement |
|---|---|---|---|---|
| 2025 | $3,780 | $508,255 | -- | -- |
| 2024 | $3,780 | $442,420 | $0 | $0 |
| 2023 | $3,544 | $450,340 | $0 | $0 |
| 2022 | $3,392 | $417,890 | $0 | $0 |
| 2021 | $2,830 | $527,100 | $183,700 | $343,400 |
| 2020 | $1,680 | $170,100 | $170,100 | $0 |
Source: Public Records
Property History
| Date | Event | Price | List to Sale | Price per Sq Ft |
|---|---|---|---|---|
| 01/30/2026 01/30/26 | Price Changed | $1,149,000 | -4.2% | $267 / Sq Ft |
| 10/21/2025 10/21/25 | For Sale | $1,199,000 | -- | $278 / Sq Ft |
Source: UtahRealEstate.com
Purchase History
| Date | Type | Sale Price | Title Company |
|---|---|---|---|
| Warranty Deed | -- | Northern Title Company | |
| Warranty Deed | -- | Artisan Title |
Source: Public Records
Mortgage History
| Date | Status | Loan Amount | Loan Type |
|---|---|---|---|
| Previous Owner | $510,400 | New Conventional |
Source: Public Records
Source: UtahRealEstate.com
MLS Number: 2118704
APN: 45-674-0015
Nearby Homes
- 4007 W 1000 N
- 3947 W 1000 N Unit 439
- 3971 W 1000 N Unit 441
- 3959 W 1000 N
- 3995 W 1000 N
- 1175 E 900 N
- 499 N 1520 E
- 9435 N Aspen Hollow Cir
- 414 N 1322 E
- 1117 N Cedar Hollow Blvd
- 822 N 860 W Unit 317
- 764 W 880 North St Unit 308
- 1272 N Cedar Hollow Blvd
- 822 W 800 St N Unit LOT319
- 890 N Whipple Dr
- 1370 N Cedar Hollow Blvd
- 832 N Somerset Aly
- 807 N Somerset Aly
- 831 N 600 W
- 525 W 990 N
- 929 W Sunrise Ln Unit B
- 200 S 1350 E
- 445 N 100 E
- 688 W Nicholes Ln
- 79 N 1020 W
- 57 N 900 W
- 292 W 300 N Unit 292 Lehi (West)
- 1221 N 100 E Unit Basement
- 1107 W 250 S
- 751 W 200 S
- 2884 N 675 E
- 301 S 1100 W
- 299 S 850 W
- 1146 W 340 S
- 1024 W 400 S Unit ID1249878P
- 436 S 1130 W Unit Master
- 528 S 950 W
- 805 W 510 S
- 1055 W 550 S Unit ID1249864P
- 832 S 925 W
Your Personal Tour Guide
Ask me questions while you tour the home.

