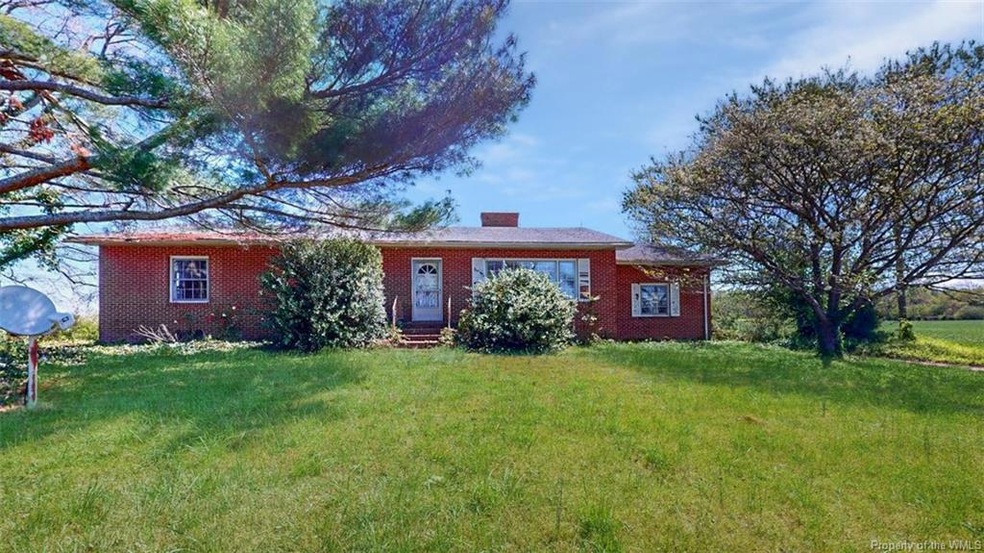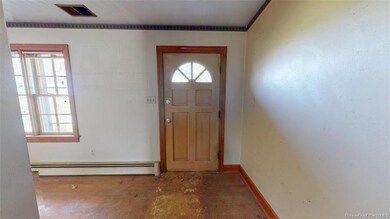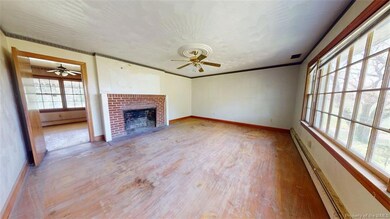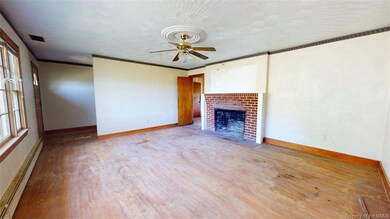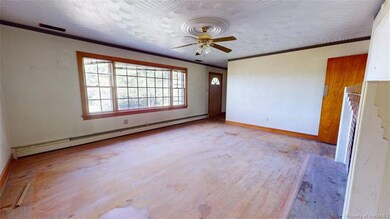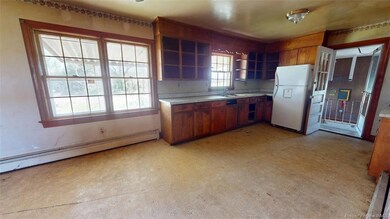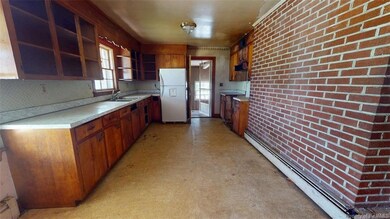893 Pear Tree Ave West Point, VA 23181
Estimated payment $1,164/month
Highlights
- Wood Flooring
- 1 Car Attached Garage
- Baseboard Heating
- 2 Fireplaces
- Ceiling Fan
- Dining Area
About This Home
Looking for country living and space to grow?! Welcome to 893 Pear Tree Ave!! Bring your dreams and make this one your own! This property offers approx. 3.5 acres of land! Brick ranch with attached garage and carport! Inside you will find nice size eat in kitchen, living room w/fireplace. 3 bedrooms and a full bath! Also offers a full basement with full kitchen, living area, (fireplace) bonus area, full bathroom and utility room! Needs love to make it Shine! Sold as is. HUD Case# 541-754370 IE (Insured Escrow), Subject to Appraisal. Seller makes no representations or warranties as to property condition. HUD Homes are Sold “As-Is”. Built prior to 1978, lead based paint may potentially exist. Equal Housing Opportunity. Seller may contribute up to 3% for buyer’s closing costs, upon buyer request. Make sure to ask about the 3D True Immersive Virtual Tour. Check it out today!
Listing Agent
Better Homes & Gardens Real Estate Native American License #0225183739 Listed on: 05/01/2025

Co-Listing Agent
Better Homes & Gardens Real Estate Native American License #0225200352
Home Details
Home Type
- Single Family
Est. Annual Taxes
- $602
Year Built
- Built in 1963
Lot Details
- 3.5 Acre Lot
Home Design
- Brick Exterior Construction
- Asphalt Shingled Roof
Interior Spaces
- 1,578 Sq Ft Home
- 1-Story Property
- Ceiling Fan
- 2 Fireplaces
- Wood Burning Fireplace
- Dining Area
- Wood Flooring
- Attic Access Panel
- Washer and Dryer Hookup
Bedrooms and Bathrooms
- 3 Bedrooms
Partially Finished Basement
- Basement Fills Entire Space Under The House
- Interior Basement Entry
Parking
- 1 Car Attached Garage
- Carport
Schools
- King & Queen Elementary School
- Central Middle School
- Central High School
Utilities
- Baseboard Heating
- Well
- Electric Water Heater
- Conventional Septic
Community Details
- King & Queen Subdivision
Listing and Financial Details
- Assessor Parcel Number 23-65L-231
Map
Home Values in the Area
Average Home Value in this Area
Tax History
| Year | Tax Paid | Tax Assessment Tax Assessment Total Assessment is a certain percentage of the fair market value that is determined by local assessors to be the total taxable value of land and additions on the property. | Land | Improvement |
|---|---|---|---|---|
| 2024 | $602 | $120,400 | $31,000 | $89,400 |
| 2023 | $578 | $120,400 | $31,000 | $89,400 |
| 2022 | $540 | $98,100 | $25,300 | $72,800 |
| 2021 | $520 | $98,100 | $25,300 | $72,800 |
| 2020 | $520 | $98,100 | $25,300 | $72,800 |
| 2019 | $520 | $98,100 | $25,300 | $72,800 |
| 2018 | $520 | $98,100 | $25,300 | $72,800 |
| 2017 | $520 | $98,100 | $25,300 | $72,800 |
| 2016 | $681 | $123,900 | $26,300 | $97,600 |
| 2015 | $669 | $123,900 | $26,300 | $97,600 |
| 2013 | -- | $123,900 | $26,300 | $97,600 |
Property History
| Date | Event | Price | List to Sale | Price per Sq Ft |
|---|---|---|---|---|
| 11/19/2025 11/19/25 | Pending | -- | -- | -- |
| 11/18/2025 11/18/25 | Off Market | $212,000 | -- | -- |
| 11/07/2025 11/07/25 | For Sale | $212,000 | 0.0% | $134 / Sq Ft |
| 09/02/2025 09/02/25 | Pending | -- | -- | -- |
| 08/11/2025 08/11/25 | Price Changed | $212,000 | -19.7% | $134 / Sq Ft |
| 08/05/2025 08/05/25 | For Sale | $264,000 | 0.0% | $167 / Sq Ft |
| 07/09/2025 07/09/25 | Pending | -- | -- | -- |
| 05/01/2025 05/01/25 | For Sale | $264,000 | -- | $167 / Sq Ft |
Source: Williamsburg Multiple Listing Service
MLS Number: 2501281
APN: 23 65L 231
- 0 Custis Millpond Rd Unit 24481309
- 0 King William Ave Unit 2411669
- 00 King William Ave
- 0 King William Ave Unit 2401375
- 000 King William Ave
- 00 Custis Millpond Rd
- TBD King William Rd
- TBD Sweet Hall Rd
- 1976 Custis Millpond Rd
- 3559 Odi St
- 3557 Odi St
- LOT 16 Newman Dr
- LOT 16 B Newman Dr
- .21ac King William Ave
- Lot 24 King William Ave
- Lot 25 King William Ave
- 321 Pointers Dr
- 1300 Blossom Ln
- 3050 King William Ave
- 311 Pointers Dr
