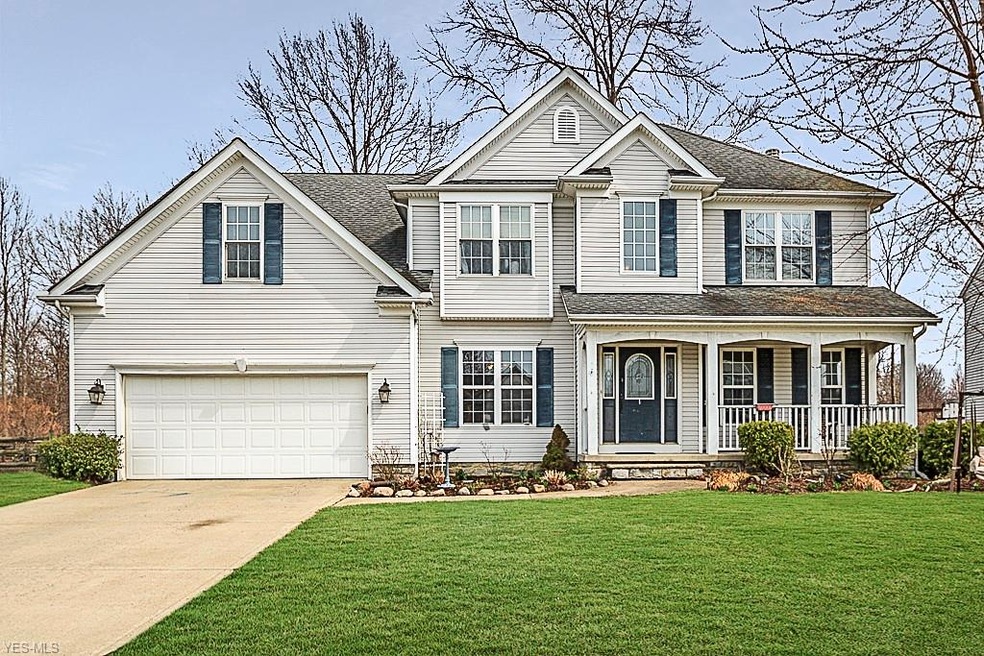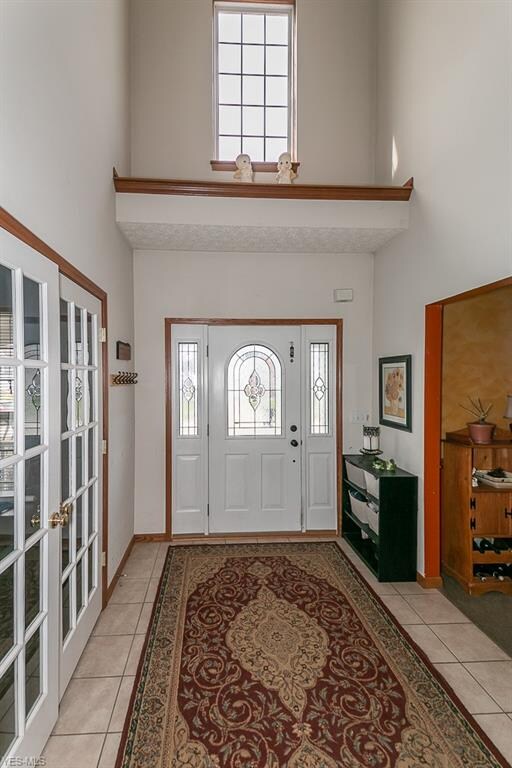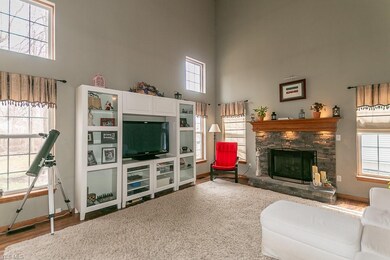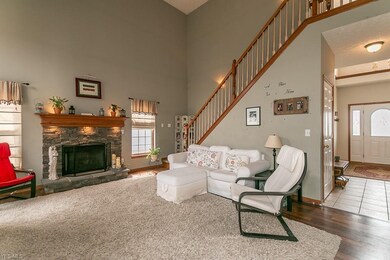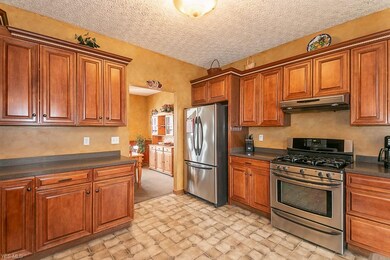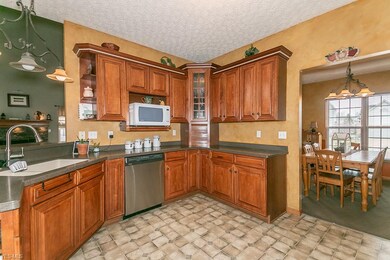
893 Pebble Beach Cove Painesville, OH 44077
Highlights
- Colonial Architecture
- 1 Fireplace
- 2 Car Attached Garage
- Deck
- Porch
- Forced Air Heating and Cooling System
About This Home
As of July 2025Welcome home to this wonderful home located in Lake Erie Shores Community. One of a kind 4-5 bedroom colonial with many unique features. Inviting front porch welcomes you into the 2-story foyer that instantly gives you the feeling of open and airy. There's an office with French doors off the foyer, a formal dining room with a tray ceiling to host all of those special family dinners. The great room features a stone fireplace, 17' ceilings and hand scraped wood flooring. The huge eat-in kitchen has beautiful maple cabinets, tons of counter space and is sure to delight the chef in anyone. Upstairs there are 4 generous bedrooms, including the huge master suite with a sitting area, walk in closet and spacious master bath. The basement is mostly finished with a rec room and 5th bedroom. Outside there's a deck off of the kitchen for hosting your barbecues or just enjoying your private back yard. This is one of the few houses in the neighborhood with mature trees which adds to the charm and appeal of this lovely home. Schedule your private showing today!
Home Details
Home Type
- Single Family
Year Built
- Built in 2004
Lot Details
- 9,553 Sq Ft Lot
Parking
- 2 Car Attached Garage
Home Design
- Colonial Architecture
- Asphalt Roof
- Vinyl Construction Material
Interior Spaces
- 2-Story Property
- 1 Fireplace
- Basement Fills Entire Space Under The House
Kitchen
- Range
- Microwave
- Dishwasher
- Disposal
Bedrooms and Bathrooms
- 4 Bedrooms
Laundry
- Dryer
- Washer
Outdoor Features
- Deck
- Porch
Utilities
- Forced Air Heating and Cooling System
- Heating System Uses Gas
Community Details
- Lake Eerie Shores Community
Listing and Financial Details
- Assessor Parcel Number 11-B-043-F-00-178-0
Ownership History
Purchase Details
Home Financials for this Owner
Home Financials are based on the most recent Mortgage that was taken out on this home.Purchase Details
Home Financials for this Owner
Home Financials are based on the most recent Mortgage that was taken out on this home.Purchase Details
Home Financials for this Owner
Home Financials are based on the most recent Mortgage that was taken out on this home.Purchase Details
Home Financials for this Owner
Home Financials are based on the most recent Mortgage that was taken out on this home.Similar Homes in Painesville, OH
Home Values in the Area
Average Home Value in this Area
Purchase History
| Date | Type | Sale Price | Title Company |
|---|---|---|---|
| Warranty Deed | $342,000 | Ohio Real Title | |
| Warranty Deed | $225,000 | Enterprise Title | |
| Corporate Deed | $245,400 | Commonwealth Land Title Agen | |
| Warranty Deed | $389,700 | Commonwealth Land Title |
Mortgage History
| Date | Status | Loan Amount | Loan Type |
|---|---|---|---|
| Open | $273,600 | New Conventional | |
| Previous Owner | $25,000 | New Conventional | |
| Previous Owner | $214,448 | New Conventional | |
| Previous Owner | $213,750 | New Conventional | |
| Previous Owner | $9,823 | Unknown | |
| Previous Owner | $220,750 | Purchase Money Mortgage | |
| Previous Owner | $292,550 | Purchase Money Mortgage |
Property History
| Date | Event | Price | Change | Sq Ft Price |
|---|---|---|---|---|
| 07/14/2025 07/14/25 | Sold | $342,000 | -2.3% | $109 / Sq Ft |
| 06/18/2025 06/18/25 | Pending | -- | -- | -- |
| 05/30/2025 05/30/25 | For Sale | $350,000 | +55.6% | $112 / Sq Ft |
| 07/01/2019 07/01/19 | Sold | $225,000 | -10.0% | $94 / Sq Ft |
| 05/31/2019 05/31/19 | Pending | -- | -- | -- |
| 05/08/2019 05/08/19 | Price Changed | $249,900 | -1.4% | $104 / Sq Ft |
| 04/13/2019 04/13/19 | For Sale | $253,500 | -- | $105 / Sq Ft |
Tax History Compared to Growth
Tax History
| Year | Tax Paid | Tax Assessment Tax Assessment Total Assessment is a certain percentage of the fair market value that is determined by local assessors to be the total taxable value of land and additions on the property. | Land | Improvement |
|---|---|---|---|---|
| 2023 | $10,103 | $92,710 | $15,510 | $77,200 |
| 2022 | $5,497 | $92,710 | $15,510 | $77,200 |
| 2021 | $5,517 | $92,710 | $15,510 | $77,200 |
| 2020 | $5,577 | $82,780 | $13,850 | $68,930 |
| 2019 | $5,619 | $82,780 | $13,850 | $68,930 |
| 2018 | $5,515 | $76,840 | $13,000 | $63,840 |
| 2017 | $5,394 | $76,840 | $13,000 | $63,840 |
| 2016 | $4,757 | $76,840 | $13,000 | $63,840 |
| 2015 | $4,398 | $76,840 | $13,000 | $63,840 |
| 2014 | $4,470 | $76,840 | $13,000 | $63,840 |
| 2013 | $4,369 | $76,840 | $13,000 | $63,840 |
Agents Affiliated with this Home
-
A
Seller's Agent in 2025
Anna Marie Velazquez
Engel & Völkers Distinct
(440) 785-6233
68 Total Sales
-

Buyer's Agent in 2025
Timothy McMahon
PWG Real Estate, LLC.
(440) 567-5277
289 Total Sales
-

Seller's Agent in 2019
Judie Crockett
Howard Hanna
(440) 897-7879
1,471 Total Sales
-

Seller Co-Listing Agent in 2019
Erin Giannetto
McDowell Homes Real Estate Services
(216) 538-3845
86 Total Sales
Map
Source: MLS Now
MLS Number: 4086420
APN: 11-B-043-F-00-178
- 943 Tradewinds Cove Unit B12
- 958 Tradewinds Cove Unit 6E
- 67 Rainbow Dr
- 1544 Clipper Cove
- 0 Outrigger Cove Unit 5141485
- S/L 240 Delmonte Way
- 1719 Duffton Ln
- 1625 Clipper Cove
- 1044 Tradewinds Cove
- 1747 Mckinley Ln
- 956 Lake Terrace Dr
- 1202 Northway Dr Unit L
- 751 Bacon Rd
- 686 Outrigger Cove
- 1791 Muirfield Ln
- 1876 Kirtstone Terrace
- 125 Sycamore Dr
- 24 Iroquois Ave
- 681 N Creek Dr
- 515 Prestwick Path
