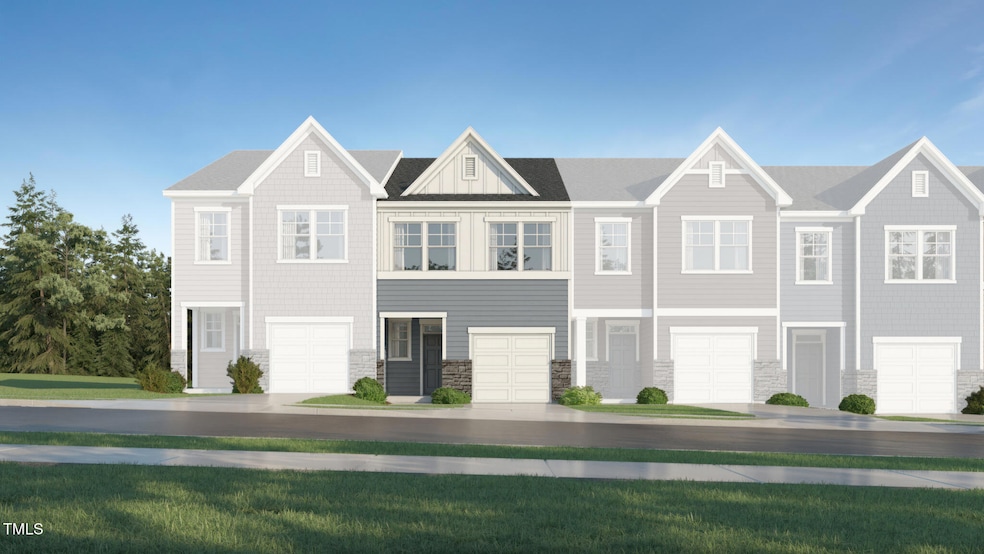PENDING
NEW CONSTRUCTION
893 Pilot St Haw River, NC 27258
Estimated payment $1,729/month
3
Beds
2.5
Baths
1,581
Sq Ft
$158
Price per Sq Ft
Highlights
- Under Construction
- Great Room
- 1 Car Attached Garage
- Arts and Crafts Architecture
- Quartz Countertops
- Bathtub with Shower
About This Home
Welcome to Lawson Townes! Our Brand new community in Haw River.
The Cameron plan has 3 bedrooms, 2.5 baths and a 1 car garage. So convenient to where you want to be! Walk in closets in both owner suite and Bedroom 3.
Low maintenance with Luxury vinyl plank all through living area and bathrooms. These will go fast!
Townhouse Details
Home Type
- Townhome
Year Built
- Built in 2025 | Under Construction
Lot Details
- 2,178 Sq Ft Lot
- South Facing Home
HOA Fees
- $148 Monthly HOA Fees
Parking
- 1 Car Attached Garage
- Front Facing Garage
- Garage Door Opener
Home Design
- Home is estimated to be completed on 9/1/25
- Arts and Crafts Architecture
- Slab Foundation
- Frame Construction
- Asphalt Roof
- Vinyl Siding
Interior Spaces
- 1,581 Sq Ft Home
- 2-Story Property
- Window Screens
- Great Room
- Dining Room
- Pull Down Stairs to Attic
Kitchen
- Free-Standing Electric Range
- Microwave
- Plumbed For Ice Maker
- Dishwasher
- Kitchen Island
- Quartz Countertops
- Disposal
Flooring
- Carpet
- Luxury Vinyl Tile
Bedrooms and Bathrooms
- 3 Bedrooms
- Bathtub with Shower
- Shower Only
Laundry
- Laundry Room
- Electric Dryer Hookup
Outdoor Features
- Patio
Schools
- Haw River Elementary School
- Southern Middle School
- Southeast Alamance High School
Utilities
- Central Air
- Heat Pump System
- Electric Water Heater
- Cable TV Available
Community Details
- Association fees include ground maintenance
- Lawson Townes HOA, Phone Number (336) 272-0641
- Lawson Townes Subdivision, Cameron Floorplan
Map
Create a Home Valuation Report for This Property
The Home Valuation Report is an in-depth analysis detailing your home's value as well as a comparison with similar homes in the area
Home Values in the Area
Average Home Value in this Area
Property History
| Date | Event | Price | Change | Sq Ft Price |
|---|---|---|---|---|
| 08/08/2025 08/08/25 | Sold | $249,990 | 0.0% | $158 / Sq Ft |
| 08/05/2025 08/05/25 | Off Market | $249,990 | -- | -- |
| 07/19/2025 07/19/25 | For Sale | $249,990 | -- | $158 / Sq Ft |
Source: Doorify MLS
Source: Doorify MLS
MLS Number: 10110348
Nearby Homes
- 163 Hanover Dr
- 0 Cool Springs Rd Unit 744558
- 2508 Brighton Point
- 224 W Oak Way
- 2003 Spring Ln
- 2600 Taton Ct
- 2313 Weatherwood Ct
- 2524 Buckingham Dr
- 2600 Buckingham Dr
- 2839 Bristol Way
- Hamilton Plan at Hickory Grove
- Wayland Plan at Hickory Grove
- Andrews Plan at Hickory Grove
- Sheridan Plan at Hickory Grove
- Ashford Plan at Hickory Grove
- Bedford Plan at Hickory Grove
- 619 Contento Ct
- 2305 Weatherwood Ct
- 110 Hickory Grove Dr
- 2313 Grassmere Ct







