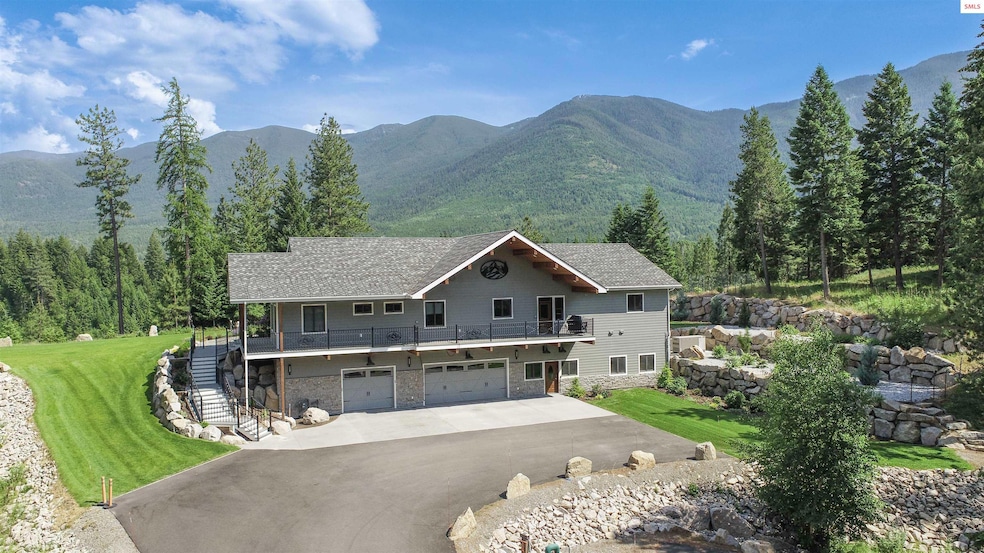
893 Pinnacle Cir Bonners Ferry, ID 83805
Estimated payment $11,262/month
Highlights
- Second Kitchen
- Primary Bedroom Suite
- Gated Community
- Gourmet Kitchen
- Panoramic View
- Craftsman Architecture
About This Home
Elegant Mountaintop Hideaway in The Ridge @ Paradise Valley – 5,010sf craftsman w/ 3BD 3.5BA + a 1BD 1BA caretaker's apt on 5.01 lush acres. This stunning home boasts vaulted clgs w/ exposed wood beams, stacked granite FP (Nat Gas), gourmet Kit w/ a Wolf gas R/O & island w/ quartz countertops. Each BD has an en-suite bath. M Suite features a jetted tub & tiled W/I shower w/ heated flrs. The W/O Bsmnt is home to a full apt w/ LR, Kit, BD, Bath & Laundry, a heated three-car Gar w/ lg storage closets & a hotel style elevator for easy access to the main living level! Perfect for multigenerational living or use the apartment for guests or potential rental income. Abundant outdoor living space w/ covered, wrap-around decking, lush landscaping, lg boulder retaining walls & picnic area complete w/ fire pit & walking trails. Gated entry & asphalt drive. Wildlife galore. Enjoy skiing, boating or golfing in nearby Sandpoint (just 33 mi S) or explore all the fantastic outdoor recreational possibilities Bonners Ferry has to offer (just 5 mi N). This home is sure to be escape you have been looking for.
Home Details
Home Type
- Single Family
Est. Annual Taxes
- $3,932
Year Built
- Built in 2021
Lot Details
- 5.01 Acre Lot
- Property fronts a private road
- Level Lot
- Sprinkler System
- Mature Trees
- Wooded Lot
- Property is zoned Ag / Forestry
HOA Fees
- $42 Monthly HOA Fees
Property Views
- Panoramic
- Mountain
Home Design
- Craftsman Architecture
- Concrete Foundation
- Frame Construction
Interior Spaces
- 1-Story Property
- Vaulted Ceiling
- Ceiling Fan
- Fireplace With Glass Doors
- Stone Fireplace
- Double Pane Windows
- Vinyl Clad Windows
- Insulated Windows
- Window Treatments
- French Doors
- Entrance Foyer
- Great Room
- Den
- First Floor Utility Room
- Storage Room
- Utility Room
- Laminate Flooring
Kitchen
- Gourmet Kitchen
- Second Kitchen
- Oven or Range
- Built-In Microwave
- Dishwasher
Bedrooms and Bathrooms
- 4 Bedrooms
- Primary Bedroom Suite
- Walk-In Closet
- 4.5 Bathrooms
- Hydromassage or Jetted Bathtub
- Garden Bath
Laundry
- Laundry Room
- Laundry on main level
- Dryer
- Washer
Finished Basement
- Walk-Out Basement
- Basement Fills Entire Space Under The House
- Natural lighting in basement
Parking
- 3 Car Attached Garage
- Enclosed Parking
- Heated Garage
- Insulated Garage
- Garage Door Opener
Accessible Home Design
- Accessible Elevator Installed
Outdoor Features
- Covered Deck
- Wrap Around Porch
- Fire Pit
Schools
- Valley View Elementary School
- Boundary County Middle School
- Bonners Ferry High School
Utilities
- Forced Air Heating and Cooling System
- Hydronic Heating System
- Furnace
- Heating System Uses Natural Gas
- Electricity To Lot Line
- Gas Available
- Septic System
Listing and Financial Details
- Assessor Parcel Number RP009200000150A
Community Details
Recreation
- Trails
Additional Features
- Gated Community
Map
Home Values in the Area
Average Home Value in this Area
Tax History
| Year | Tax Paid | Tax Assessment Tax Assessment Total Assessment is a certain percentage of the fair market value that is determined by local assessors to be the total taxable value of land and additions on the property. | Land | Improvement |
|---|---|---|---|---|
| 2024 | $3,932 | $1,090,590 | $192,400 | $898,190 |
| 2023 | $3,532 | $1,116,330 | $184,240 | $932,090 |
| 2022 | $633 | $138,680 | $138,680 | $0 |
| 2021 | $525 | $63,310 | $63,310 | $0 |
| 2020 | $431 | $58,780 | $58,780 | $0 |
| 2019 | $554 | $53,280 | $53,280 | $0 |
| 2018 | $600 | $53,280 | $53,280 | $0 |
| 2017 | $608 | $53,280 | $53,280 | $0 |
| 2016 | $618 | $53,280 | $53,280 | $0 |
| 2015 | $622 | $53,280 | $53,280 | $0 |
| 2014 | $564 | $53,280 | $53,280 | $0 |
| 2013 | -- | $53,280 | $53,280 | $0 |
Property History
| Date | Event | Price | Change | Sq Ft Price |
|---|---|---|---|---|
| 06/23/2025 06/23/25 | For Sale | $1,999,000 | -- | $399 / Sq Ft |
Purchase History
| Date | Type | Sale Price | Title Company |
|---|---|---|---|
| Interfamily Deed Transfer | -- | None Available | |
| Warranty Deed | -- | Community Title Llc |
Mortgage History
| Date | Status | Loan Amount | Loan Type |
|---|---|---|---|
| Open | $400,000 | Credit Line Revolving |
Similar Homes in Bonners Ferry, ID
Source: Selkirk Association of REALTORS®
MLS Number: 20251672
APN: 009200000150






