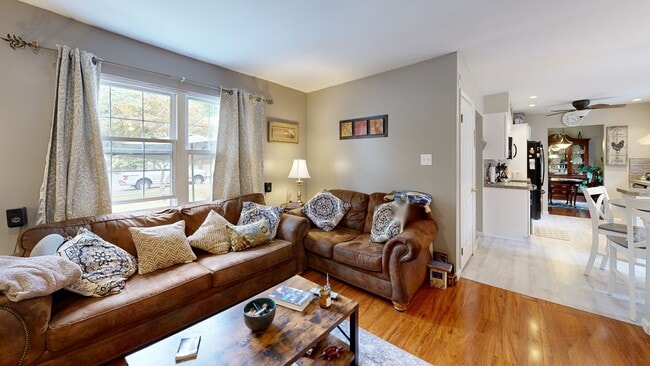
Estimated payment $2,872/month
Highlights
- Popular Property
- Recreation Room
- No HOA
- Colonial Architecture
- Attic
- 1 Car Direct Access Garage
About This Home
Well-maintained two story home on desirable, quiet street- close to recreation fields and Wharton State Forest. This attractive home features a nice living room, formal dining room, nicely updated country kitchen, and a family room, w/ fireplace (propane) on the first floor. Also includes convenient 1st floor laundry room. Second floor features 3 bedrooms and hall bath. Full basement is finished and includes the recreation room w/ wood stove, an office/study room, and utility area. One car garage w/ lots of storage space. Enjoy the private back yard - brick patio and pergola over nice deck. New roof installed 2019 (50 year shingles). A great opportunity, schedule a tour of your new home today!
Listing Agent
(856) 753-0198 DennisKain@Realtor.com Century 21 Reilly Realtors License #8732782 Listed on: 09/10/2025

Home Details
Home Type
- Single Family
Est. Annual Taxes
- $8,071
Year Built
- Built in 1978
Lot Details
- 0.46 Acre Lot
- Lot Dimensions are 129.00 x 155.00
- Rural Setting
- No Through Street
- Property is in very good condition
- Property is zoned RR
Parking
- 1 Car Direct Access Garage
- Front Facing Garage
- Stone Driveway
Home Design
- Colonial Architecture
- Block Foundation
- Frame Construction
- Shingle Roof
- Aluminum Siding
Interior Spaces
- Property has 2 Levels
- Chair Railings
- Ceiling Fan
- Recessed Lighting
- Brick Fireplace
- Gas Fireplace
- Entrance Foyer
- Family Room Off Kitchen
- Living Room
- Combination Kitchen and Dining Room
- Recreation Room
- Bonus Room
- Attic
- Finished Basement
Kitchen
- Eat-In Kitchen
- Electric Oven or Range
- Built-In Range
- Built-In Microwave
- Dishwasher
Flooring
- Carpet
- Laminate
- Tile or Brick
- Vinyl
Bedrooms and Bathrooms
- 3 Bedrooms
- En-Suite Primary Bedroom
- Walk-In Closet
Laundry
- Laundry Room
- Laundry on main level
- Dryer
- Washer
Home Security
- Carbon Monoxide Detectors
- Fire and Smoke Detector
Schools
- Hammonton Middle School
- Hammonton High School
Utilities
- Forced Air Heating and Cooling System
- 150 Amp Service
- Water Treatment System
- Well
- Natural Gas Water Heater
- Water Conditioner is Owned
- Water Conditioner
- On Site Septic
Community Details
- No Home Owners Association
- Willow Way Subdivision
Listing and Financial Details
- Tax Lot 00003
- Assessor Parcel Number 35-05603-00003
Map
Home Values in the Area
Average Home Value in this Area
Tax History
| Year | Tax Paid | Tax Assessment Tax Assessment Total Assessment is a certain percentage of the fair market value that is determined by local assessors to be the total taxable value of land and additions on the property. | Land | Improvement |
|---|---|---|---|---|
| 2025 | $8,072 | $183,200 | $46,300 | $136,900 |
| 2024 | $7,872 | $183,200 | $46,300 | $136,900 |
| 2023 | $7,872 | $183,200 | $46,300 | $136,900 |
| 2022 | $7,522 | $183,200 | $46,300 | $136,900 |
| 2021 | $7,486 | $183,200 | $46,300 | $136,900 |
| 2020 | $7,449 | $183,200 | $46,300 | $136,900 |
| 2019 | $7,335 | $183,200 | $46,300 | $136,900 |
| 2018 | $7,328 | $183,200 | $46,300 | $136,900 |
| 2017 | $7,214 | $183,200 | $46,300 | $136,900 |
| 2016 | $7,110 | $183,200 | $46,300 | $136,900 |
| 2015 | $6,923 | $183,200 | $46,300 | $136,900 |
| 2014 | $6,578 | $119,100 | $33,300 | $85,800 |
Property History
| Date | Event | Price | Change | Sq Ft Price |
|---|---|---|---|---|
| 09/10/2025 09/10/25 | For Sale | $414,900 | -- | $199 / Sq Ft |
About the Listing Agent

Professional Realtor, licensed in New Jersey since 1987.
Member of NJAR Distinguished Sales Club
Designated CRS (Certified Residential Specialist) and GRI.
Actively servicing the South Jersey area.
2022 NJ Realtors Circle of Excellence Award
Dennis' Other Listings
Source: Bright MLS
MLS Number: NJCD2101694
APN: 35-05603-0000-00003
- 868 Willow Way
- 2329 Fernwood Ave
- 2349 Tremont Ave
- 2253 Linden Ave
- 2315 Ilene Ln
- 2135 Tremont Ave
- 2212 Linden Ave
- 687 Jackson Rd
- 1173 Maple Ave
- 1088 Lincoln Ave
- 748 Fox Run Dr
- 965 Martha Blvd
- 1132 Beechwood Dr
- 1125 Pederson Blvd
- 1248 Maple Ave
- 552 Jackson Rd
- 550 Jackson Rd
- 2207 5th St
- 535 Jackson Rd
- 2336 Auburn Ave
- 2344 Fernwood Ave
- 2253 Linden Ave
- 706 Cannery Row
- 515 White Horse Pike Unit A
- 218 Arthur Ave
- 388 Sapling Way
- 2428 Pliner Ct
- 403 Pennington Ave Unit 4
- 10 Taylor Woods Blvd
- 2452 Hopewell Rd Unit B
- 393 Tansboro Rd
- 229 Waterford Rd
- 183-500 Tansboro Rd
- 87 Tansboro Rd Unit E3
- 504 New Freedom Rd Unit 5
- 14 Tansboro Rd Unit 2
- 14 Tansboro Rd Unit 3
- 307 Fairview Ave
- 112 Sickler Ct
- 142 Sickler Ct





