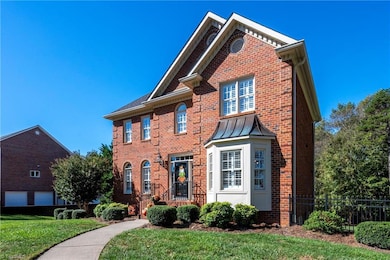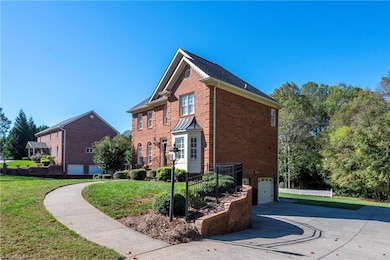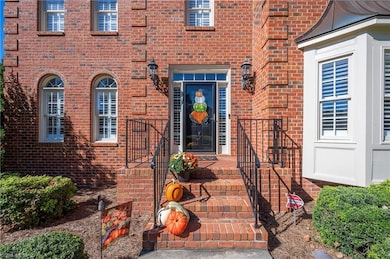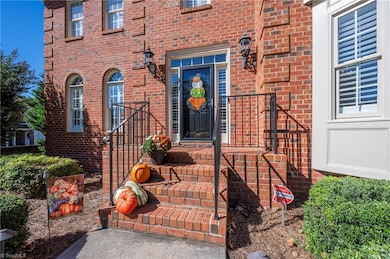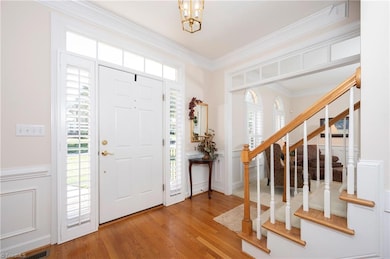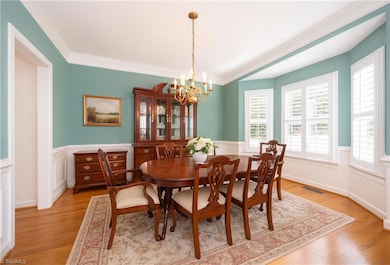8930 Doubletree Ln Clemmons, NC 27012
Estimated payment $2,890/month
Highlights
- Secluded Lot
- Living Room with Fireplace
- Engineered Wood Flooring
- Southwest Elementary Rated A
- Traditional Architecture
- Solid Surface Countertops
About This Home
Come see this beautifully maintained ALL-brick home, tucked away at the end of a quiet cul-de-sac street in Clemmons! This home offers the perfect blend of comfort and style with an updated kitchen featuring granite countertops and plantation shutters throughout. The spacious primary suite includes a tray ceiling and a beautifully appointed bath. Enjoy two fireplaces—gas logs on the main level and a wood-burning fireplace in the finished walk-out basement, which also includes a half bath and plenty of flexible living space. Entertain or relax on the deck overlooking the large, private backyard enhanced by outdoor accent lighting. Two-car garage, two full baths, and two half baths. Immaculate condition and move-in ready, and you will love the SUPER CONVENIENT location near shopping, dining, and medical offices.
Home Details
Home Type
- Single Family
Est. Annual Taxes
- $2,222
Year Built
- Built in 1997
Lot Details
- 0.93 Acre Lot
- Cul-De-Sac
- Property has an invisible fence for dogs
- Secluded Lot
- Cleared Lot
- Property is zoned RS40
Parking
- 2 Car Garage
- Garage Door Opener
- Driveway
Home Design
- Traditional Architecture
- Brick Exterior Construction
Interior Spaces
- 2,421 Sq Ft Home
- Property has 2 Levels
- Ceiling Fan
- Gas Log Fireplace
- Plantation Shutters
- Living Room with Fireplace
- 2 Fireplaces
- Finished Basement
- Fireplace in Basement
- Washer and Dryer Hookup
Kitchen
- Free-Standing Range
- Microwave
- Dishwasher
- Solid Surface Countertops
Flooring
- Engineered Wood
- Carpet
- Laminate
- Tile
Bedrooms and Bathrooms
- 3 Bedrooms
Home Security
- Home Security System
- Fire and Smoke Detector
Outdoor Features
- Exterior Lighting
Utilities
- Heat Pump System
- Electric Water Heater
- Septic Tank
Community Details
- No Home Owners Association
- Doubletree Subdivision
Listing and Financial Details
- Assessor Parcel Number 5884226181
- 1% Total Tax Rate
Map
Home Values in the Area
Average Home Value in this Area
Tax History
| Year | Tax Paid | Tax Assessment Tax Assessment Total Assessment is a certain percentage of the fair market value that is determined by local assessors to be the total taxable value of land and additions on the property. | Land | Improvement |
|---|---|---|---|---|
| 2025 | $2,207 | $414,800 | $71,500 | $343,300 |
| 2024 | $2,207 | $287,900 | $71,500 | $216,400 |
| 2023 | $2,207 | $287,900 | $71,500 | $216,400 |
| 2022 | $2,207 | $287,900 | $71,500 | $216,400 |
| 2021 | $2,193 | $287,900 | $71,500 | $216,400 |
| 2020 | $2,241 | $269,700 | $71,500 | $198,200 |
| 2019 | $2,268 | $269,700 | $71,500 | $198,200 |
| 2018 | $2,177 | $269,700 | $71,500 | $198,200 |
| 2016 | $1,901 | $234,353 | $71,500 | $162,853 |
Property History
| Date | Event | Price | List to Sale | Price per Sq Ft |
|---|---|---|---|---|
| 11/20/2025 11/20/25 | Price Changed | $525,000 | -4.5% | $217 / Sq Ft |
| 10/23/2025 10/23/25 | For Sale | $550,000 | -- | $227 / Sq Ft |
Purchase History
| Date | Type | Sale Price | Title Company |
|---|---|---|---|
| Deed | $32,000 | -- |
Source: Triad MLS
MLS Number: 1199013
APN: 5884-22-6181
- 1969 Michelle Dr
- 8663 Stone Valley Dr
- 1964 Michelle Dr
- 1958 Michelle Dr
- 1870 Michelle Dr
- 1837 Curraghmore Rd
- 7840 Fairview Garden Trail
- 8111 Burberry Trail
- 230 Ashbourne Lake Ct
- 0 Harper Rd Unit 1171863
- 8136 Burberry Trail
- 8153 Burberry Trail
- 8115 Glengarriff Rd
- 00 Lasater Rd
- 1728 Valley Brook Ct
- 7950 Dull Rd
- 2285 Cherrywood Dr
- 1880 Woodstock Rd
- 6065 Hedgerow Cir
- 6901 Hanesbrook Cir Unit 102
- 6901 Morgan Place Dr
- 1764 Havenbrook Ct
- 2500 Newington Ct
- 1710 Springfield Village Ct
- 2201 Stonecutter Dr
- 2233 Stonecutter Dr
- 100 Spring Park Ct
- 6400 Gentry Cir
- 6000 Southcrest Dr
- 825 Reynolds Rd
- 6220 Chamberlain Place
- 6539 Pegram Farm Rd
- 8193 Steeplechase Cir
- 115 Haven Grove Trail
- 164 Wynbrook Ct
- 2488 Somerset Place Dr
- 7532 Riverside Ct
- 5664 Buckhorn Rd
- 909 Woodview Ridge Trail
- 105 Bristol View Cir
Ask me questions while you tour the home.

