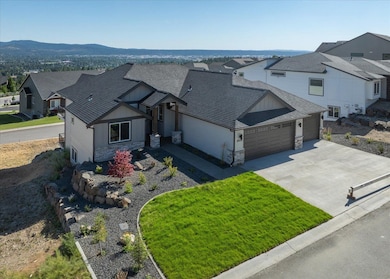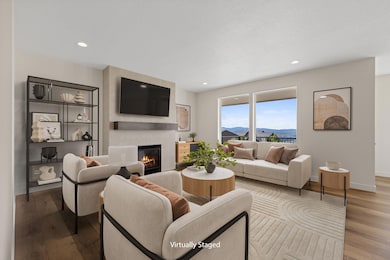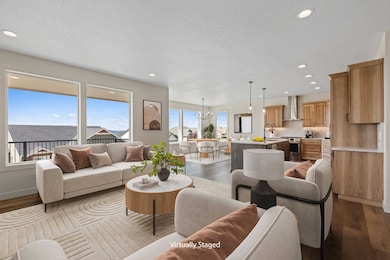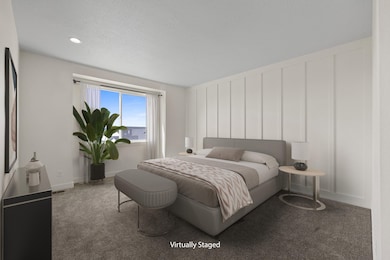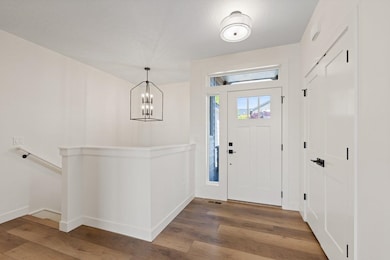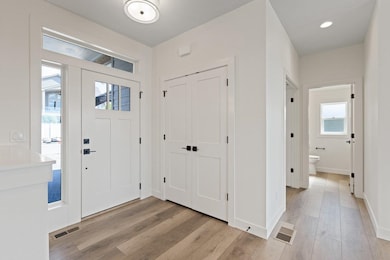8930 E Ridgeline Ln Spokane, WA 99217
Estimated payment $4,548/month
Highlights
- New Construction
- Deck
- Wood Flooring
- City View
- Cathedral Ceiling
- Solid Surface Countertops
About This Home
Looking for a great view? The Alder is a stunning daylight rancher designed to take full advantage of the sweeping Southerly views from a corner lot at Sunview Ridge! Quality construction by Gordon Finch Homes. Open, great room design, island kitchen w/Bosch appliances, walk-in pantry & expansive partially covered deck. Luxurious primary suite features quartz countertops, tiled, mudset walk-in shower & large walk-in closet. Fully finished basement, upgraded finishes, hardwood floors, quartz in kitchen & main floor bathrooms, and fully wrapped windows throughout. No step entry. Ask about financing incentive.
Listing Agent
John L Scott, Inc. Brokerage Phone: 509-868-4383 License #6118 Listed on: 08/19/2025

Home Details
Home Type
- Single Family
Est. Annual Taxes
- $2,168
Year Built
- Built in 2025 | New Construction
Lot Details
- 8,563 Sq Ft Lot
- Property fronts a private road
- Partial Sprinkler System
- Hillside Location
HOA Fees
- $40 Monthly HOA Fees
Parking
- 3 Car Attached Garage
- Garage Door Opener
Property Views
- City
- Mountain
Home Design
- Stone
Interior Spaces
- 3,369 Sq Ft Home
- 1-Story Property
- Woodwork
- Cathedral Ceiling
- Gas Fireplace
- Vinyl Clad Windows
- Utility Room
- Wood Flooring
Kitchen
- Walk-In Pantry
- Gas Range
- Microwave
- Bosch Dishwasher
- Dishwasher
- Solid Surface Countertops
- Disposal
Bedrooms and Bathrooms
- 4 Bedrooms
- 3 Bathrooms
Basement
- Basement Fills Entire Space Under The House
- Basement with some natural light
Accessible Home Design
- Ramp on the main level
- Ramped or Level from Garage
Schools
- Centennial Middle School
- West Valley High School
Utilities
- Forced Air Heating and Cooling System
- High Speed Internet
Additional Features
- Green Features
- Deck
Community Details
- Built by GordonFinchHome
- Sunview Ridge Subdivision
Listing and Financial Details
- Assessor Parcel Number 46311.4801
Map
Home Values in the Area
Average Home Value in this Area
Tax History
| Year | Tax Paid | Tax Assessment Tax Assessment Total Assessment is a certain percentage of the fair market value that is determined by local assessors to be the total taxable value of land and additions on the property. | Land | Improvement |
|---|---|---|---|---|
| 2025 | $2,168 | $190,000 | $190,000 | -- |
| 2024 | $2,168 | $140,000 | $140,000 | -- |
| 2023 | $1,360 | $140,000 | $140,000 | $0 |
| 2022 | $1,175 | $140,000 | $140,000 | $0 |
| 2021 | $1,015 | $80,000 | $80,000 | $0 |
| 2020 | $55 | $3,120 | $3,120 | $0 |
Property History
| Date | Event | Price | List to Sale | Price per Sq Ft |
|---|---|---|---|---|
| 10/14/2025 10/14/25 | Price Changed | $824,900 | -2.9% | $245 / Sq Ft |
| 08/19/2025 08/19/25 | For Sale | $849,900 | -- | $252 / Sq Ft |
Purchase History
| Date | Type | Sale Price | Title Company |
|---|---|---|---|
| Warranty Deed | -- | Ticor Title |
Source: Spokane Association of REALTORS®
MLS Number: 202522641
APN: 46311.4801
- 8918 E Clearview Ln
- 8816 E Woodland Park Dr
- 8814 E Clearview Ln
- 9002 E Clearview Ln
- 9006 E Clearview Ln
- 6004 N Crestmont Ln
- 8716 E Woodside Ln
- 8712 E Ridgeline Ln
- 6010 Crestmont Ln
- 8616 E Bull Pine Ln
- 8430 E Blue Fox Ln
- 8609 E Bull Pine Ln
- 5507 N Colton Ln
- 8522 E Parkside Ln
- 8412 E Bull Pine Ln
- 8321 E Black Oak Ln
- 8422 E Sandlewood Ln
- 8310 E Bull Pine Ln
- 5307 N Argonne Ln Unit 6
- 8603 E Columbia Park Dr
- 9118 E Columbia Dr
- 4710 N Pasadena Ln
- 3916 N Argonne Rd
- 10807 E Empire Ave
- 12007 E Coyote Rock Dr
- 9310 E Montgomery Ave
- 1815 N Hutchinson Rd
- 2718 N Bowdish Rd
- 2301 N Wilbur Rd
- 4216 N McDonald Rd
- 2906 N Cherry Ln
- 2605 N Robie Rd
- 11911 E Mansfield Ave
- 2415 Cherry St
- 2720 N Cherry St
- 12423 E Mansfield Ave
- 901 N Locust Rd Unit main floor room
- 1723 N Union Rd
- 12422 E Mansfield Ave
- 916 N Ella Rd

