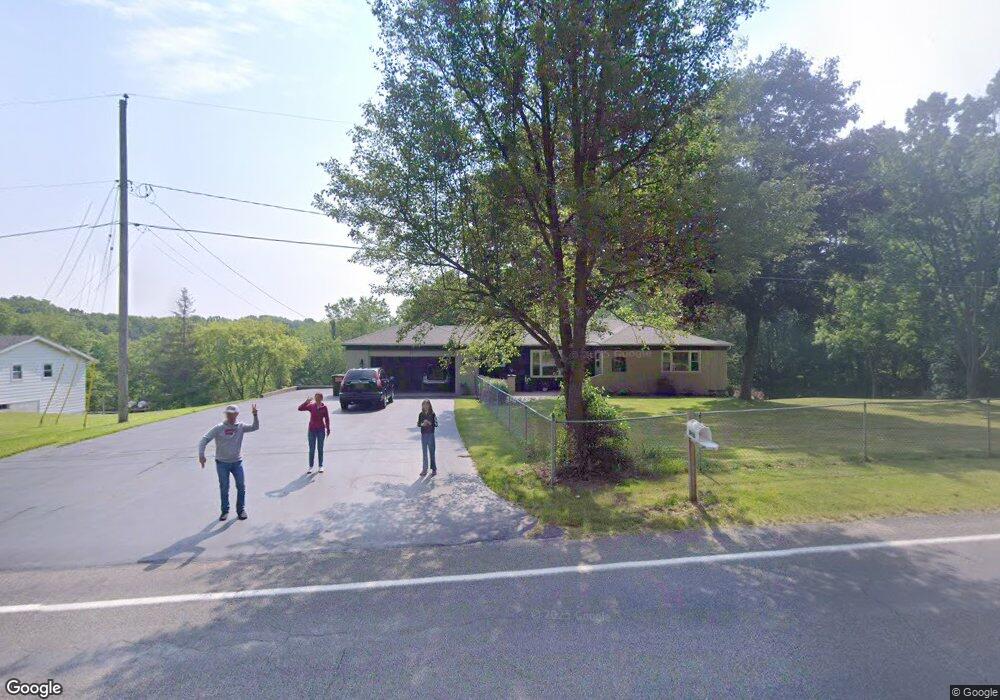8930 Eastern Ave SE Unit 8940 Byron Center, MI 49315
Estimated Value: $447,000 - $534,000
4
Beds
3
Baths
2,400
Sq Ft
$196/Sq Ft
Est. Value
About This Home
This home is located at 8930 Eastern Ave SE Unit 8940, Byron Center, MI 49315 and is currently estimated at $471,376, approximately $196 per square foot. 8930 Eastern Ave SE Unit 8940 is a home located in Kent County with nearby schools including Countryside Elementary School, Robert L. Nickels Intermediate School, and Byron Center West Middle School.
Ownership History
Date
Name
Owned For
Owner Type
Purchase Details
Closed on
Oct 21, 2003
Sold by
Bader Jo Anne
Bought by
Alighire Mary B
Current Estimated Value
Purchase Details
Closed on
Oct 6, 1995
Sold by
Alflen Edwin J
Bought by
Bader Ernest and Alighire Mary B
Create a Home Valuation Report for This Property
The Home Valuation Report is an in-depth analysis detailing your home's value as well as a comparison with similar homes in the area
Home Values in the Area
Average Home Value in this Area
Purchase History
| Date | Buyer | Sale Price | Title Company |
|---|---|---|---|
| Alighire Mary B | $170,000 | -- | |
| Bader Jo Anne | -- | -- | |
| Bader Ernest | $146,400 | -- |
Source: Public Records
Tax History Compared to Growth
Tax History
| Year | Tax Paid | Tax Assessment Tax Assessment Total Assessment is a certain percentage of the fair market value that is determined by local assessors to be the total taxable value of land and additions on the property. | Land | Improvement |
|---|---|---|---|---|
| 2025 | $2,685 | $166,300 | $0 | $0 |
| 2024 | $1,745 | $161,600 | $0 | $0 |
| 2023 | $1,745 | $142,600 | $0 | $0 |
| 2022 | $1,745 | $115,900 | $0 | $0 |
| 2021 | $1,745 | $110,800 | $0 | $0 |
| 2020 | $1,745 | $105,300 | $0 | $0 |
| 2019 | $2,316 | $98,200 | $0 | $0 |
| 2018 | $2,316 | $93,200 | $18,000 | $75,200 |
| 2017 | $0 | $89,800 | $0 | $0 |
| 2016 | $0 | $78,900 | $0 | $0 |
| 2015 | -- | $78,900 | $0 | $0 |
| 2013 | -- | $73,000 | $0 | $0 |
Source: Public Records
Map
Nearby Homes
- 353 Sorrento Dr SE
- 883 84th St SE
- 681 Braeside Dr SE Unit 78
- The Jamestown Plan at Cooks Crossing
- The Sanibel Plan at Cooks Crossing
- The Preston Plan at Cooks Crossing
- The Grayson Plan at Cooks Crossing
- The Sebastian Plan at Cooks Crossing
- The Marley Plan at Cooks Crossing
- The Wisteria Plan at Cooks Crossing
- The Hadley Plan at Cooks Crossing
- The Rutherford Plan at Cooks Crossing
- The Newport Plan at Cooks Crossing
- The Crestview Plan at Cooks Crossing
- The Birkshire II Plan at Cooks Crossing
- The Balsam Plan at Cooks Crossing
- The Fitzgerald Plan at Cooks Crossing
- The Maxwell Plan at Cooks Crossing
- The Hearthside Plan at Cooks Crossing
- 650 Braeside Dr SE Unit 50
- 8930 Eastern Ave SE
- 8940 Eastern Ave SE
- 8910 Eastern Ave SE
- 8990 Eastern Ave SE
- 8820 Eastern Ave SE
- 8996 Eastern Ave SE
- 8995 Eastern Ave SE
- 9010 Eastern Ave SE
- 8852 Eastern Ave SE
- 9011 Eastern Ave SE
- 8832 Eastern Ave SE
- 8816 Eastern Ave SE
- 8800 Eastern Ave SE
- 9017 Eastern Ave SE
- 8794 Eastern Ave SE
- 9075 Eastern Ave SE
- 9051 Eastern Ave SE
- 8838 Eastern Ave SE
- 8824 Eastern Ave SE
- 8771 Eastern Ave SE
