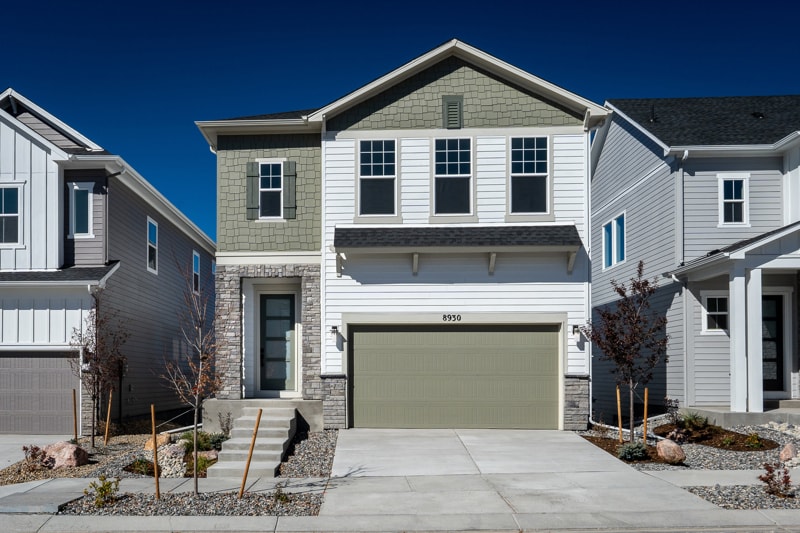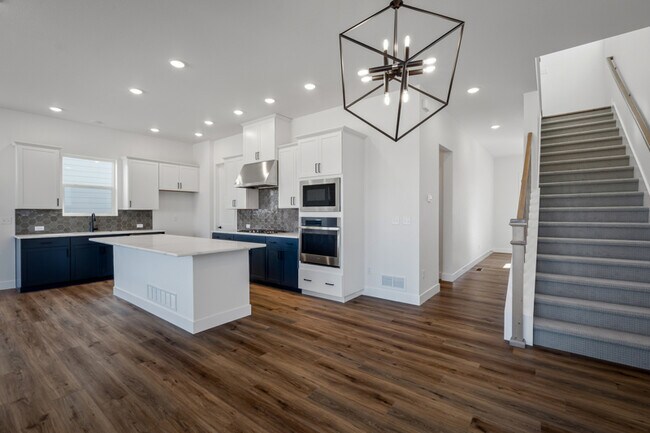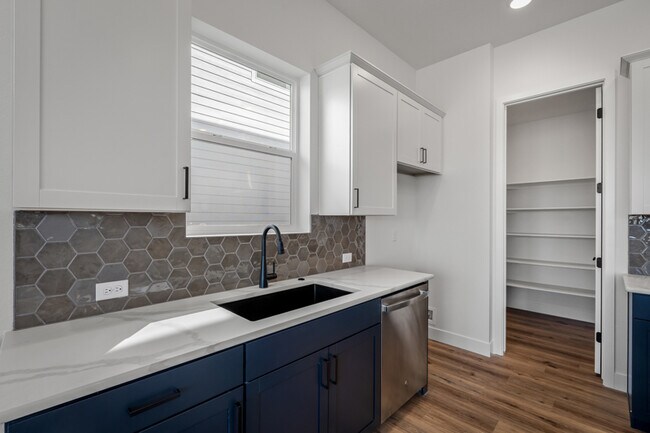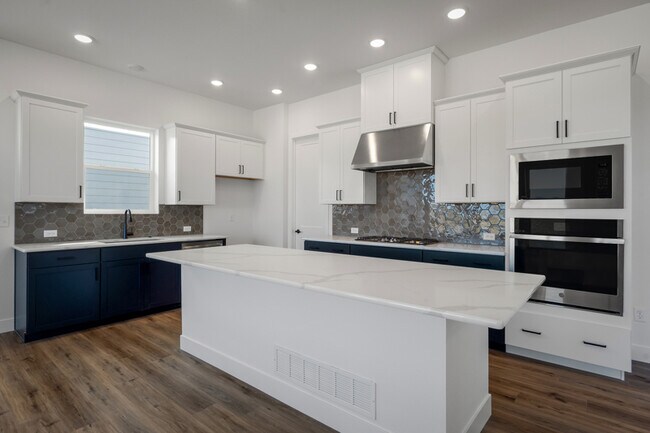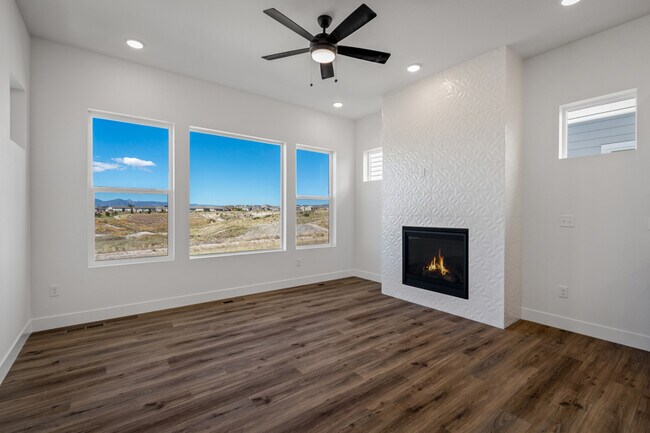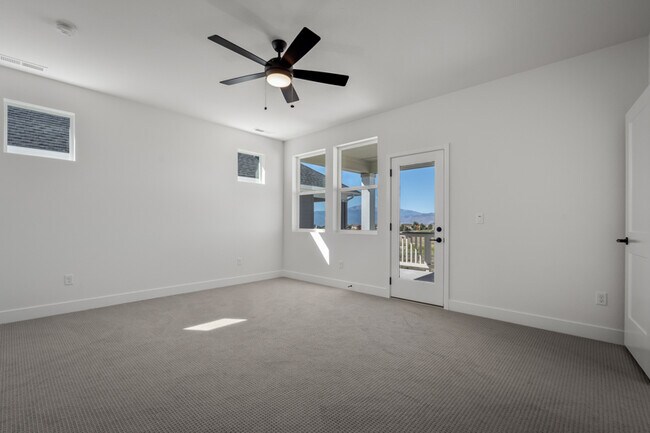
Estimated payment $4,545/month
Highlights
- New Construction
- Community Lake
- Community Center
- Chinook Trail Middle School Rated A-
- Lap or Exercise Community Pool
- Community Playground
About This Home
8930 Frolic View, Colorado Springs, CO 80924: Classic comforts and modern luxuries come together to make this new construction home in Revel Crossing at Wolf Ranch - The Panorama Collection a great place to build your future! The gourmet kitchen, a dream for any home chef, opens to a spacious living area perfect for relaxation and connection. Four generously sized bedrooms, each with abundant closet space, ensures everyone has their own personal haven. Three and a half bathrooms include an Owner's Retreat with a rejuvenating Super Shower, creating a spa-like experience every day. This serene Owner’s Retreat is complete with a balcony designed for enjoying views of the Rocky Mountain Range or your fully landscaped backyard. The Wolf Ranch community offers abundant outdoor activities, community networking, nature exploration and a welcome respite from the daily grind. Call or chat with the David Weekley Homes at Wolf Ranch Team to learn more about this new home for sale in Colorado Springs, Colorado.
Builder Incentives
Starting rate as low as 4.99%*. Offer valid November, 1, 2025 to December, 1, 2025.
Starting rate as low as 4.99% on select homes*. Offer valid October, 30, 2025 to December, 1, 2025.
With a new home in Colorado Springs, you’ll receive free landscaping. Offer valid January, 1, 2025 to January, 1, 2026.
Sales Office
All tours are by appointment only. Please contact sales office to schedule.
| Monday |
10:00 AM - 6:00 PM
|
| Tuesday |
10:00 AM - 6:00 PM
|
| Wednesday |
10:00 AM - 6:00 PM
|
| Thursday |
10:00 AM - 6:00 PM
|
| Friday |
10:00 AM - 6:00 PM
|
| Saturday |
10:00 AM - 6:00 PM
|
| Sunday |
12:00 PM - 6:00 PM
|
Home Details
Home Type
- Single Family
HOA Fees
- $189 Monthly HOA Fees
Parking
- 2 Car Garage
Taxes
Home Design
- New Construction
Interior Spaces
- 2-Story Property
- Basement
Bedrooms and Bathrooms
- 4 Bedrooms
Community Details
Overview
- Community Lake
- Pond in Community
- Greenbelt
Amenities
- Community Center
Recreation
- Community Playground
- Lap or Exercise Community Pool
- Splash Pad
- Park
- Dog Park
- Trails
Map
Other Move In Ready Homes in Revel at Wolf Ranch - The Panorama Collection
About the Builder
- Revel at Wolf Ranch - The Outlook Collection
- Revel at Wolf Ranch - The Ascent Collection
- Revel at Wolf Ranch - The Panorama Collection
- Revel at Wolf Ranch - Signature Collection
- 6639 Enclave Vista Loop
- 8616 Country Creek Trail
- 8633 Noreen Falls Dr
- 8643 Noreen Falls Dr
- 6030 Miller Run Place
- 9363 Gallery Place
- 6016 Miller Run Place
- 6002 Miller Run Place
- 9439 Jollity Point
- Revel at Wolf Ranch - Revel Terrace at Wolf Ranch
- 9455 Jollity Point
- 8582 Noreen Falls Dr
- 9463 Jollity Point
- Westcreek at Wolf Ranch - Signature Collection
- 9456 Wolf Valley Dr
- 6459 Jennings Way
