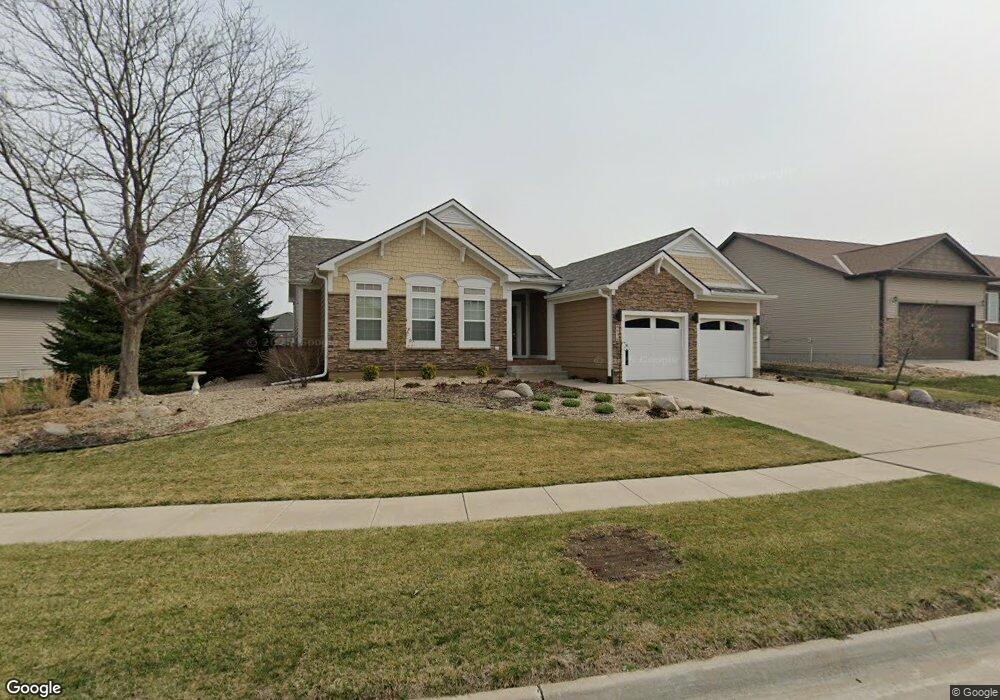8930 S 72 St Lincoln, NE 68512
The Woodlands NeighborhoodEstimated Value: $395,398 - $444,000
3
Beds
3
Baths
2,027
Sq Ft
$206/Sq Ft
Est. Value
About This Home
This home is located at 8930 S 72 St, Lincoln, NE 68512 and is currently estimated at $418,350, approximately $206 per square foot. 8930 S 72 St is a home located in Lancaster County with nearby schools including Wysong Elementary School, Moore Middle School, and Lincoln East High School.
Ownership History
Date
Name
Owned For
Owner Type
Purchase Details
Closed on
Jul 26, 2021
Sold by
Rc Krueger Development Company
Bought by
Dunrite Homes Incorporated
Current Estimated Value
Home Financials for this Owner
Home Financials are based on the most recent Mortgage that was taken out on this home.
Original Mortgage
$218,850
Outstanding Balance
$198,663
Interest Rate
2.93%
Mortgage Type
Future Advance Clause Open End Mortgage
Estimated Equity
$219,687
Purchase Details
Closed on
Apr 30, 2021
Sold by
R C Krueger Development Company
Bought by
Legacy Homes Omaha Llc
Purchase Details
Closed on
Jun 16, 2010
Sold by
Champion Home Builders Inc
Bought by
Ryan Kelsie A and Ryan Christopher L
Home Financials for this Owner
Home Financials are based on the most recent Mortgage that was taken out on this home.
Original Mortgage
$157,500
Interest Rate
4.87%
Mortgage Type
New Conventional
Purchase Details
Closed on
Mar 19, 2010
Sold by
Champion Home Builders Co
Bought by
Champion Home Builders Inc
Purchase Details
Closed on
Jul 1, 2009
Sold by
R C Krueger Development Company
Bought by
Champion Home Builders Co
Create a Home Valuation Report for This Property
The Home Valuation Report is an in-depth analysis detailing your home's value as well as a comparison with similar homes in the area
Home Values in the Area
Average Home Value in this Area
Purchase History
| Date | Buyer | Sale Price | Title Company |
|---|---|---|---|
| Dunrite Homes Incorporated | $73,000 | Union Title Comapny Llc | |
| Legacy Homes Omaha Llc | $73,000 | Charter Title & Escrow Svcs | |
| Ryan Kelsie A | $218,000 | Prt | |
| Champion Home Builders Inc | -- | None Available | |
| Champion Home Builders Co | $47,000 | Pro Title |
Source: Public Records
Mortgage History
| Date | Status | Borrower | Loan Amount |
|---|---|---|---|
| Open | Dunrite Homes Incorporated | $218,850 | |
| Previous Owner | Ryan Kelsie A | $157,500 |
Source: Public Records
Tax History Compared to Growth
Tax History
| Year | Tax Paid | Tax Assessment Tax Assessment Total Assessment is a certain percentage of the fair market value that is determined by local assessors to be the total taxable value of land and additions on the property. | Land | Improvement |
|---|---|---|---|---|
| 2025 | $4,953 | $380,100 | $85,000 | $295,100 |
| 2024 | $4,953 | $355,100 | $75,000 | $280,100 |
| 2023 | $5,667 | $338,100 | $75,000 | $263,100 |
| 2022 | $5,576 | $279,800 | $65,000 | $214,800 |
| 2021 | $5,276 | $279,800 | $65,000 | $214,800 |
| 2020 | $4,769 | $249,600 | $65,000 | $184,600 |
| 2019 | $4,770 | $249,600 | $65,000 | $184,600 |
| 2018 | $5,056 | $263,400 | $65,000 | $198,400 |
| 2017 | $5,102 | $263,400 | $65,000 | $198,400 |
| 2016 | $4,307 | $221,200 | $45,000 | $176,200 |
| 2015 | $4,278 | $221,200 | $45,000 | $176,200 |
| 2014 | -- | $220,400 | $45,000 | $175,400 |
| 2013 | -- | $220,400 | $45,000 | $175,400 |
Source: Public Records
Map
Nearby Homes
- 7265 Yankee Woods Dr
- 7320 Irene Ct
- 7349 Yankee Woods Dr
- 7377 Yankee Woods Dr
- 7140 Countryview Rd
- 7509 Jimmie Ave
- 7520 Jimmie Ave
- 8915 S 75th St
- 7522 Vera Dr
- 9333 Dutch Mill Ln
- 7542 Vera Dr
- 7510 Maxine Dr
- 7601 Vera Dr
- 7619 Jimmie Ave
- 7600 Vera Dr
- 7600 Maxine Dr
- 7720 Jimmie Ave
- 7700 Vera Dr
- 8730 S 78th St
- 7845 Patrick Ave
- 8930 S 72nd St
- 8944 S 72nd St
- 8948 S 72nd St
- 7208 Rutha Ln
- 8935 S 72nd St
- 8927 S 72nd St
- 7201 Yankee Woods Dr
- 8943 S 72nd St
- 7209 Yankee Woods Dr
- 7217 Yankee Woods Dr
- 8919 S 72nd St
- 7214 Rutha Ln
- 8951 S 72nd St
- 8911 S 72nd St
- 7223 Yankee Woods Dr
- 9003 S 72nd (Model) St
- 8903 S 72nd St
- 7222 Rutha Ln
- 9003 S 72nd St
- 7201 Rutha Ln
