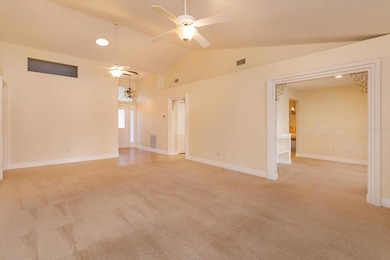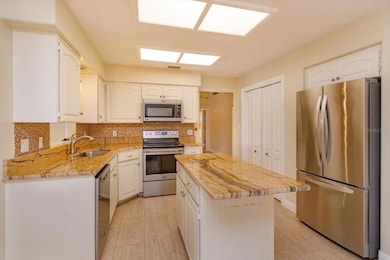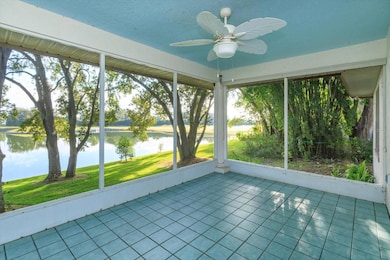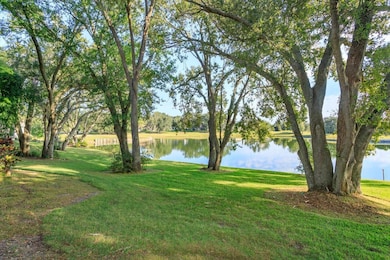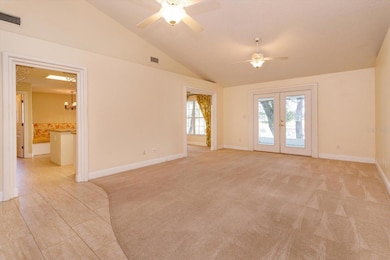8930 Spyglass Loop Clermont, FL 34711
Highlights
- 60 Feet of Pond Waterfront
- Pond View
- Vaulted Ceiling
- On Golf Course
- 0.41 Acre Lot
- Main Floor Primary Bedroom
About This Home
Experience serene living in this beautiful 3-bedroom, 2-bathroom home offering just under 1,800 sqft. of comfortable living space surrounded by mature oak trees and lush landscaping. Enjoy picturesque water views from nearly every window along the back of the home creating a peaceful backdrop for everyday life. Step inside to an inviting open floor plan with vaulted ceilings, double French doors, and abundant natural light. The kitchen features stainless steel appliances, marble countertops, and a charming built-in breakfast nook, perfect for casual dining. The primary suite offers a private retreat with a garden tub, separate shower, and generous closet space. Additional features include tile in most wet areas, carpet in bedrooms, and laminate flooring in one bedroom room—ideal for a home office or guest space. Enjoy the outdoors year-round on two screened-in porches overlooking the water, or relax in the spacious backyard that gently slopes to the pond. immaculate pavered driveway and 2-car garage complete this home. Embrace the peaceful pond-side lifestyle—where comfort, nature, and everyday convenience come together beautifully. Make your appointment today !
Listing Agent
RE/MAX TITANIUM GROUP Brokerage Phone: 352-241-6363 License #3117607 Listed on: 11/10/2025

Home Details
Home Type
- Single Family
Est. Annual Taxes
- $1,803
Year Built
- Built in 1992
Lot Details
- 0.41 Acre Lot
- 60 Feet of Pond Waterfront
- On Golf Course
- Southwest Facing Home
- Irrigation Equipment
Parking
- 2 Car Attached Garage
- Driveway
Interior Spaces
- 1,762 Sq Ft Home
- Built-In Features
- Vaulted Ceiling
- French Doors
- Living Room
- Formal Dining Room
- Pond Views
- Fire and Smoke Detector
Kitchen
- Breakfast Room
- Eat-In Kitchen
- Range
- Dishwasher
- Disposal
Flooring
- Carpet
- Laminate
- Tile
Bedrooms and Bathrooms
- 3 Bedrooms
- Primary Bedroom on Main
- 2 Full Bathrooms
- Soaking Tub
Laundry
- Laundry Room
- Dryer
- Washer
Outdoor Features
- Access To Pond
- Screened Patio
- Front Porch
Location
- Property is near a golf course
Schools
- Groveland Elementary School
- Clermont Middle School
- South Lake High School
Utilities
- Central Heating and Cooling System
- Electric Water Heater
- Phone Available
- Cable TV Available
Listing and Financial Details
- Residential Lease
- Property Available on 11/10/25
- Tenant pays for carpet cleaning fee, cleaning fee, re-key fee
- The owner pays for grounds care
- 12-Month Minimum Lease Term
- $50 Application Fee
- Assessor Parcel Number 16-22-25-1200-000-09600
Community Details
Overview
- Property has a Home Owners Association
- Green Valley Association
- Village Green Subdivision
Recreation
- Golf Course Community
Pet Policy
- No Pets Allowed
Map
Source: Stellar MLS
MLS Number: G5104332
APN: 16-22-25-1200-000-09600
- 14823 Green Valley Blvd
- 8620 Spyglass Loop
- 8925 Pebble Beach Place
- 9028 Village Green Blvd
- 15001 Green Valley Blvd
- 1273 Water Willow Dr
- 1245 Water Willow Dr
- 1236 Water Willow Dr
- 313 Blue Cypress Dr
- 1383 Water Willow Dr
- 8512 Magnificent Ln
- 1103 Whitewater Bay Dr
- 8516 Firestone Cir
- 1133 Whitewater Bay Dr
- 14236 Max Hooks Rd
- 14236 Max Hooks Rd Unit 21
- 14236 Max Hooks Rd Unit 31
- 8528 Doral Dr
- 278 Blue Cypress Dr
- 8416 Magnificent Ln
- 727 Lake Douglas Dr
- 719 Lake Douglas Dr
- 1225 Greenley Ave
- 1207 Greenley Ave
- 708 Lake Tarpon Way
- 1037 Sandhill St
- 1461 Whooping Dr
- 9309 Oglethorpe Dr
- 9365 St Therese St
- 9808 Kinmore Dr
- 15808 Switch Cane St
- 531 Juniper Springs Dr
- 9732 Water Fern Cir
- 543 Rainbow Springs Loop
- 15860 Bradicks Ct
- 13114 Skiing Paradise Blvd
- 1260 Shorecrest Cir
- 1607 Oak Hollow Rd
- 503 West Ave
- 16545 Majestic Ct

