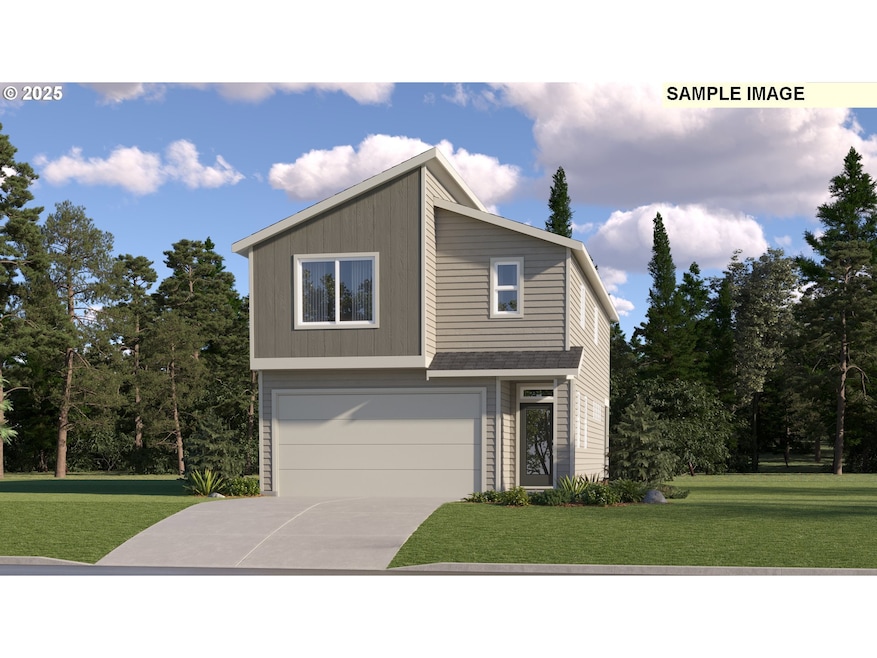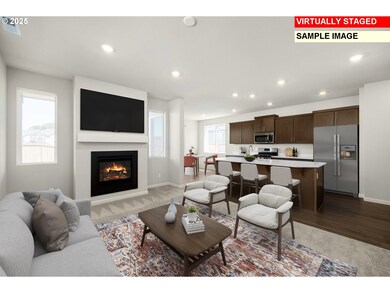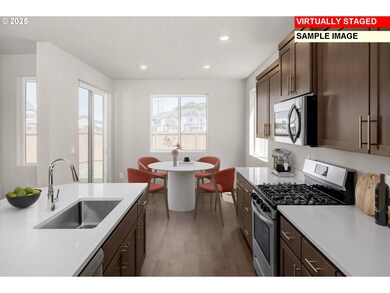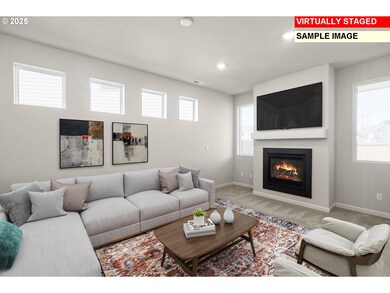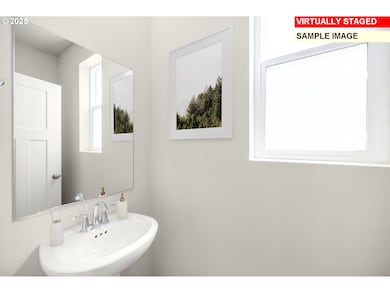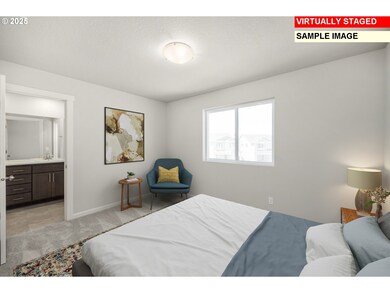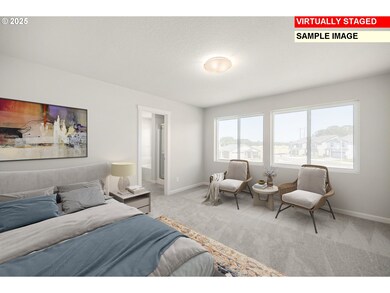8930 SW Vermillion Dr Tualatin, OR 97062
Estimated payment $3,724/month
Highlights
- Home Under Construction
- Quartz Countertops
- Double Pane Windows
- Hawks View Elementary School Rated A
- 2 Car Attached Garage
- Living Room
About This Home
This new construction home in Autumn Sunrise is located minutes from I-5, shopping, and dining, and features community amenities including a park with playground, fire pit, and basketball and pickleball courts. The Aubrey plan offers a two-story layout with an open kitchen, great room, and dining nook on the first floor, with sliding glass doors that extend living space outdoors. Upstairs are four bedrooms, including a primary suite with a private bath and walk-in closet. A secondary bedroom includes its own en-suite bath, while two additional bedrooms share a Jack-and-Jill bath. Interior highlights include quartz countertops, shaker-style cabinets, a fireplace with floating mantle, two-tone paint, and other luxury finishes. This home also includes landscaping, fencing, and central air conditioning, plus a refrigerator, washer and dryer, and blinds—all at no extra cost! Located on homesite 204, this home is expected to be complete in winter 2026. Rendering is artist conception only. Photos are of a similar home, features and finishes will vary.
Home Details
Home Type
- Single Family
Year Built
- Home Under Construction
Lot Details
- 3,484 Sq Ft Lot
- Fenced
- Sprinkler System
HOA Fees
- $31 Monthly HOA Fees
Parking
- 2 Car Attached Garage
- Driveway
Home Design
- Composition Roof
- Cement Siding
- Concrete Perimeter Foundation
Interior Spaces
- 1,975 Sq Ft Home
- 2-Story Property
- Gas Fireplace
- Double Pane Windows
- Vinyl Clad Windows
- Family Room
- Living Room
- Dining Room
- Wall to Wall Carpet
- Crawl Space
- Washer and Dryer
Kitchen
- Microwave
- Dishwasher
- Kitchen Island
- Quartz Countertops
- Disposal
Bedrooms and Bathrooms
- 4 Bedrooms
Schools
- Byrom Elementary School
- Sherwood Middle School
- Sherwood High School
Utilities
- 95% Forced Air Zoned Heating and Cooling System
- Heating System Uses Gas
- Tankless Water Heater
Listing and Financial Details
- Builder Warranty
- Home warranty included in the sale of the property
- Assessor Parcel Number R2234256
Community Details
Overview
- Autumn Sunrise HOA, Phone Number (503) 330-2405
Additional Features
- Common Area
- Resident Manager or Management On Site
Map
Home Values in the Area
Average Home Value in this Area
Tax History
| Year | Tax Paid | Tax Assessment Tax Assessment Total Assessment is a certain percentage of the fair market value that is determined by local assessors to be the total taxable value of land and additions on the property. | Land | Improvement |
|---|---|---|---|---|
| 2025 | -- | $158,350 | $158,350 | -- |
| 2024 | -- | $14,150 | -- | -- |
Property History
| Date | Event | Price | List to Sale | Price per Sq Ft | Prior Sale |
|---|---|---|---|---|---|
| 10/02/2025 10/02/25 | Sold | $588,900 | 0.0% | $298 / Sq Ft | View Prior Sale |
| 09/29/2025 09/29/25 | Off Market | $588,900 | -- | -- | |
| 09/04/2025 09/04/25 | For Sale | $588,900 | -- | $298 / Sq Ft |
Source: Regional Multiple Listing Service (RMLS)
MLS Number: 312827345
APN: R2234256
- 8910 SW Vermillion Dr
- 8920 SW Vermillion Dr
- 8940 SW Vermillion Dr
- 8950 SW Vermillion Dr
- 8960 SW Vermillion Dr
- 8980 SW Vermillion Dr
- 8842 SW Chokecherry Ln
- 8990 SW Vermillion Dr
- 8830 SW Chokecherry Ln
- 8838 SW Choke Cherry
- 8830 SW Choke Cherry
- 8835 SW Choke Cherry
- 8835 SW Chokecherry Ln
- 8833 SW Choke Cherry
- 8823 SW Choke Cherry
- 8835 SW Salinan St
- 9243 SW Salinan St
- 8813 SW Peoria Ln
- 9261 SW Salinan St
- 9305 SW Salinan St
