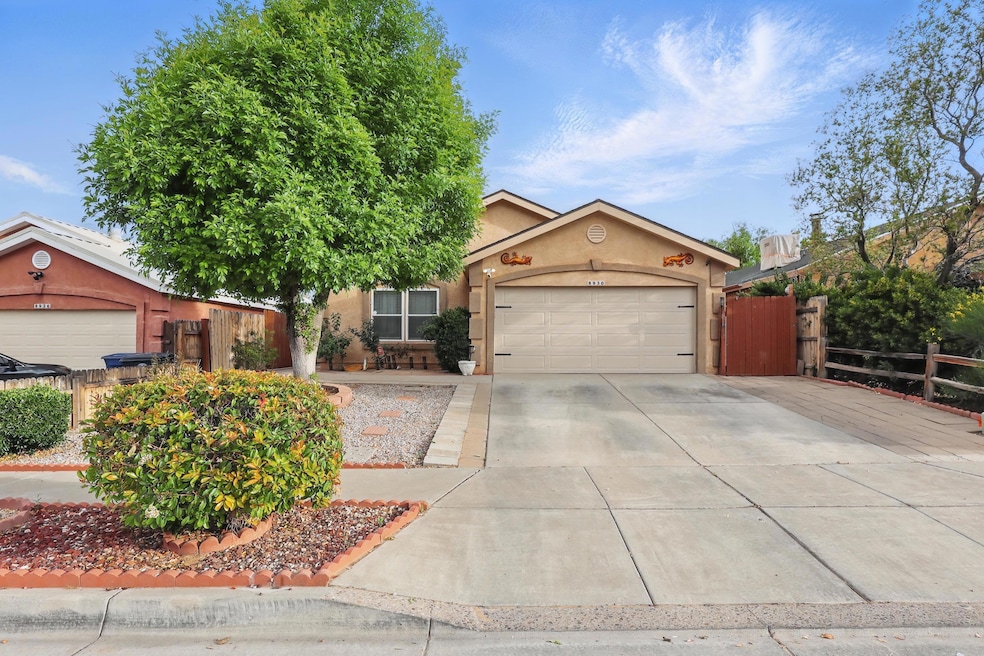
8930 Thor Rd SW Albuquerque, NM 87121
Southwest Heights NeighborhoodEstimated payment $1,932/month
Highlights
- Wooded Lot
- Covered Patio or Porch
- Skylights
- Multiple Living Areas
- Breakfast Area or Nook
- 2 Car Attached Garage
About This Home
Welcome to this charming 3-bedroom, 2-bathroom home in the Westgate Heights neighborhood. Built in 1998, this 1650 sq ft residence features an open floor plan with a spacious living area and a bright kitchen equipped with modern appliances. The primary bedroom offers a walk-in closet and an en-suite bathroom. Enjoy the comfort of double-pane windows and ceiling fans throughout. The backyard is fully fenced, providing privacy and space for outdoor activities. Located near parks, schools, and shopping centers, this home offers both convenience and comfort. Don't miss the opportunity to make this delightful property your new home!
Property Details
Home Type
- Manufactured Home
Est. Annual Taxes
- $2,806
Year Built
- Built in 1998
Lot Details
- 4,792 Sq Ft Lot
- North Facing Home
- Back Yard Fenced
- Landscaped
- Wooded Lot
Parking
- 2 Car Attached Garage
- Garage Door Opener
Home Design
- Permanent Foundation
- Pitched Roof
- Modular or Manufactured Materials
Interior Spaces
- 1,608 Sq Ft Home
- Property has 1 Level
- Ceiling Fan
- Skylights
- Double Pane Windows
- Insulated Windows
- Multiple Living Areas
- Washer and Gas Dryer Hookup
Kitchen
- Breakfast Area or Nook
- Free-Standing Gas Range
- Range Hood
- Disposal
Flooring
- CRI Green Label Plus Certified Carpet
- Vinyl
Bedrooms and Bathrooms
- 3 Bedrooms
- 2 Full Bathrooms
- Dual Sinks
- Garden Bath
- Separate Shower
Schools
- Edward Gonzales Elementary School
- Jimmy Carter Middle School
- West Mesa High School
Utilities
- Forced Air Heating System
- Natural Gas Connected
Additional Features
- Covered Patio or Porch
- Mobile Home is 30 Feet Wide
Community Details
- Saturn 30001
- Planned Unit Development
Listing and Financial Details
- Assessor Parcel Number 100905634034910125
Map
Home Values in the Area
Average Home Value in this Area
Tax History
| Year | Tax Paid | Tax Assessment Tax Assessment Total Assessment is a certain percentage of the fair market value that is determined by local assessors to be the total taxable value of land and additions on the property. | Land | Improvement |
|---|---|---|---|---|
| 2024 | $2,806 | $32,086 | $12,454 | $19,632 |
| 2023 | $3,482 | $31,151 | $12,091 | $19,060 |
| 2022 | $1,286 | $30,244 | $11,739 | $18,505 |
| 2021 | $1,243 | $29,364 | $11,398 | $17,966 |
| 2020 | $1,223 | $28,509 | $11,066 | $17,443 |
| 2019 | $2,920 | $27,679 | $10,744 | $16,935 |
| 2018 | $1,145 | $27,679 | $10,744 | $16,935 |
| 2017 | $1,110 | $26,873 | $10,431 | $16,442 |
| 2016 | $1,078 | $25,330 | $9,832 | $15,498 |
| 2015 | $25,497 | $25,497 | $9,832 | $15,665 |
| 2014 | $4,348 | $25,497 | $9,832 | $15,665 |
| 2013 | -- | $25,664 | $9,832 | $15,832 |
Property History
| Date | Event | Price | Change | Sq Ft Price |
|---|---|---|---|---|
| 05/19/2025 05/19/25 | Pending | -- | -- | -- |
| 05/09/2025 05/09/25 | For Sale | $310,000 | -- | $193 / Sq Ft |
Purchase History
| Date | Type | Sale Price | Title Company |
|---|---|---|---|
| Warranty Deed | -- | -- |
Mortgage History
| Date | Status | Loan Amount | Loan Type |
|---|---|---|---|
| Open | $116,171 | No Value Available |
Similar Homes in Albuquerque, NM
Source: Southwest MLS (Greater Albuquerque Association of REALTORS®)
MLS Number: 1083682
APN: 1-009-056-340349-1-01-25
- 8700 Thor Rd SW
- 519 Fenwick Place SW
- 8523 Vista Serena Ln SW
- 9608 Water Stone Rd SW
- 500 Whisper Pointe St SW
- 9701 Desert Pine Ave SW
- 8016 Mesa Pointe Rd SW
- 700 Lone Pine Dr SW
- 527 Whisper Mesa St SW
- 9621 Central Ave NW
- 611 Avanti St SW
- 10000 Bridle Falls Ave SW
- 10709 Sabino Loop SW
- 10737 Sabino Loop SW
- 3525 Tower Rd SW
- 9900 Ladder Ranch Ln SW
- 720 Avanti St SW
- 9700 Travina Ct SW
- 0 Sage & 90th St SW Unit 1083191
- 7605 Via Belleza SW






