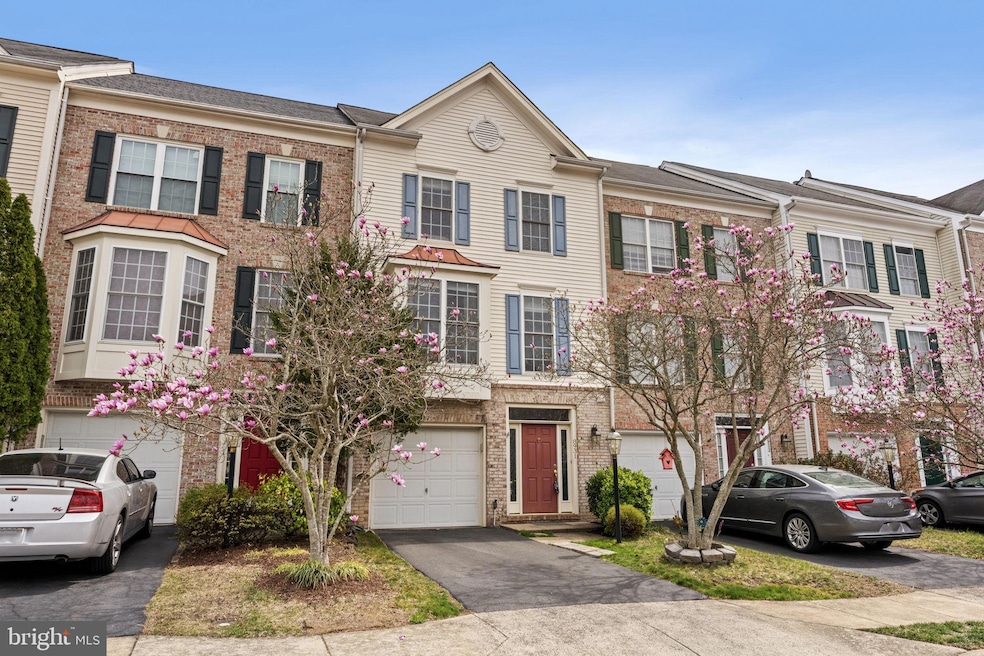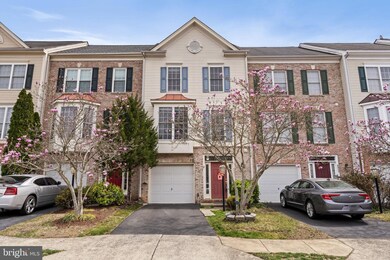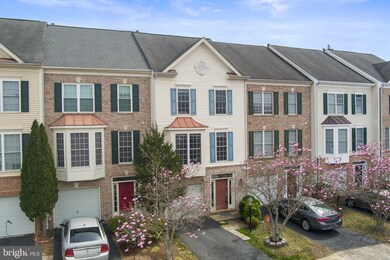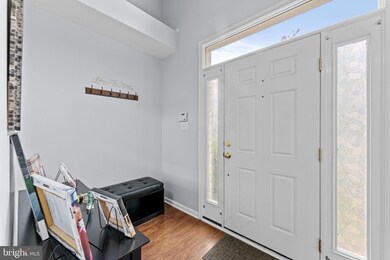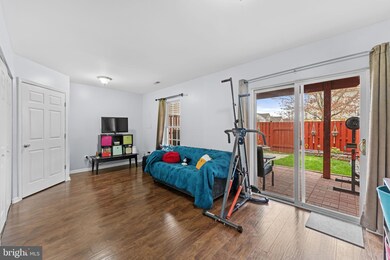
8931 Benchmark Ln Bristow, VA 20136
Kingsbrooke NeighborhoodHighlights
- Open Floorplan
- Colonial Architecture
- Deck
- Patriot High School Rated A-
- Clubhouse
- Wood Flooring
About This Home
As of May 2025This beautiful, light-filled townhome offers a perfect blend of modern comfort and convenience. Featuring wide plank hardwood floors and updates throughout, the spacious living area seamlessly flows into an eat-in kitchen with a custom subway tile backsplash, pantry, and plenty of counter and cabinet space. The primary bedroom is a serene retreat with vaulted ceilings, a walk-in closet with a custom organizer, and an en-suite bathroom with a double sink vanity. Enjoy the large back deck that overlooks the fully fenced backyard and peaceful common area behind the home, ideal for outdoor relaxation or entertaining. Additional highlights include one car garage, one assigned parking spot, abundant guest parking, and a location just minutes from schools, restaurants, shopping, parks, and commuter routes. This home is the perfect choice for those seeking both style and practicality. This is the one!
Last Agent to Sell the Property
EXP Realty, LLC License #0225064348 Listed on: 03/28/2025

Townhouse Details
Home Type
- Townhome
Est. Annual Taxes
- $4,526
Year Built
- Built in 2001
Lot Details
- 1,620 Sq Ft Lot
- Backs To Open Common Area
HOA Fees
- $76 Monthly HOA Fees
Parking
- 1 Car Attached Garage
- 1 Driveway Space
- Garage Door Opener
- 1 Assigned Parking Space
Home Design
- Colonial Architecture
- Brick Exterior Construction
- Slab Foundation
Interior Spaces
- Property has 3 Levels
- Open Floorplan
- Ceiling Fan
- Window Treatments
- Family Room Off Kitchen
- Dining Room
- Game Room
- Wood Flooring
- Alarm System
Kitchen
- Eat-In Kitchen
- Stove
- Dishwasher
- Disposal
Bedrooms and Bathrooms
- 3 Bedrooms
- En-Suite Primary Bedroom
- En-Suite Bathroom
Laundry
- Dryer
- Washer
Outdoor Features
- Deck
Schools
- Bristow Run Elementary School
- Gainesville Middle School
- Patriot High School
Utilities
- Forced Air Heating System
- Natural Gas Water Heater
Listing and Financial Details
- Tax Lot 19
- Assessor Parcel Number 7496-02-8816
Community Details
Overview
- Built by BEAZER
- Kingsbrooke Subdivision, Morgan Floorplan
- Kingsbrooke Community
Amenities
- Clubhouse
Recreation
- Tennis Courts
- Community Playground
- Community Pool
Ownership History
Purchase Details
Home Financials for this Owner
Home Financials are based on the most recent Mortgage that was taken out on this home.Purchase Details
Home Financials for this Owner
Home Financials are based on the most recent Mortgage that was taken out on this home.Purchase Details
Home Financials for this Owner
Home Financials are based on the most recent Mortgage that was taken out on this home.Purchase Details
Home Financials for this Owner
Home Financials are based on the most recent Mortgage that was taken out on this home.Similar Homes in the area
Home Values in the Area
Average Home Value in this Area
Purchase History
| Date | Type | Sale Price | Title Company |
|---|---|---|---|
| Deed | $535,000 | Chicago Title | |
| Warranty Deed | $360,000 | Champion Title & Stlmnts Inc | |
| Warranty Deed | $320,000 | Cardinal Title Group Llc | |
| Deed | $170,128 | -- |
Mortgage History
| Date | Status | Loan Amount | Loan Type |
|---|---|---|---|
| Open | $535,000 | VA | |
| Previous Owner | $344,345 | New Conventional | |
| Previous Owner | $342,000 | New Conventional | |
| Previous Owner | $310,400 | New Conventional | |
| Previous Owner | $237,400 | Stand Alone Refi Refinance Of Original Loan | |
| Previous Owner | $98,310 | Unknown | |
| Previous Owner | $70,000 | Credit Line Revolving | |
| Previous Owner | $32,700 | Stand Alone Second | |
| Previous Owner | $261,600 | Adjustable Rate Mortgage/ARM | |
| Previous Owner | $34,400 | Credit Line Revolving | |
| Previous Owner | $168,794 | No Value Available |
Property History
| Date | Event | Price | Change | Sq Ft Price |
|---|---|---|---|---|
| 05/02/2025 05/02/25 | Sold | $535,000 | +7.0% | $287 / Sq Ft |
| 04/06/2025 04/06/25 | Pending | -- | -- | -- |
| 04/04/2025 04/04/25 | Price Changed | $499,999 | -4.8% | $268 / Sq Ft |
| 03/28/2025 03/28/25 | For Sale | $525,000 | +45.8% | $282 / Sq Ft |
| 03/29/2019 03/29/19 | Sold | $360,000 | 0.0% | $193 / Sq Ft |
| 03/27/2019 03/27/19 | Pending | -- | -- | -- |
| 03/27/2019 03/27/19 | For Sale | $360,000 | +12.5% | $193 / Sq Ft |
| 03/22/2017 03/22/17 | Sold | $320,000 | 0.0% | $172 / Sq Ft |
| 02/06/2017 02/06/17 | Pending | -- | -- | -- |
| 02/03/2017 02/03/17 | For Sale | $320,000 | -- | $172 / Sq Ft |
Tax History Compared to Growth
Tax History
| Year | Tax Paid | Tax Assessment Tax Assessment Total Assessment is a certain percentage of the fair market value that is determined by local assessors to be the total taxable value of land and additions on the property. | Land | Improvement |
|---|---|---|---|---|
| 2024 | $4,424 | $444,800 | $119,500 | $325,300 |
| 2023 | $4,376 | $420,600 | $110,600 | $310,000 |
| 2022 | $4,216 | $380,700 | $99,000 | $281,700 |
| 2021 | $4,145 | $338,400 | $82,300 | $256,100 |
| 2020 | $5,002 | $322,700 | $78,600 | $244,100 |
| 2019 | $4,748 | $306,300 | $78,600 | $227,700 |
| 2018 | $3,444 | $285,200 | $75,500 | $209,700 |
| 2017 | $3,480 | $280,700 | $75,500 | $205,200 |
| 2016 | $3,323 | $270,300 | $75,500 | $194,800 |
| 2015 | $3,211 | $267,400 | $75,500 | $191,900 |
| 2014 | $3,211 | $255,400 | $72,200 | $183,200 |
Agents Affiliated with this Home
-
M
Seller's Agent in 2025
Michael Putnam
EXP Realty, LLC
-
C
Seller Co-Listing Agent in 2025
Christian Davis
RE/MAX
-
T
Buyer's Agent in 2025
Teresa Diaddigo
Pearson Smith Realty, LLC
-
S
Seller's Agent in 2019
Saad Jamil
Samson Properties
-
A
Seller Co-Listing Agent in 2019
Arslan Jamil
Samson Properties
-
R
Buyer's Agent in 2019
Richard Mountjoy
Keller Williams Realty
Map
Source: Bright MLS
MLS Number: VAPW2090636
APN: 7496-02-8816
- 8937 Benchmark Ln
- 8501 Coronation Ln
- 13734 Denham Way
- 8850 Benchmark Ln
- 8800 Fenimore Place
- 13411 Dairy Ct
- 13655 America Dr
- 13217 Flynn Ct
- 13201 Flynn Ct
- 13874 Estate Manor Dr
- 13195 Golders Green Place
- 8967 Fenestra Place
- 13225 Scottish Hunt Ln
- 13922 Barrymore Ct
- 8732 Harefield Ln
- 13015 Bourne Place
- 8461 Tackhouse Loop
- 14163 Catbird Dr
- 9486 Broadlands Ln
- 9024 Woodpecker Ct
