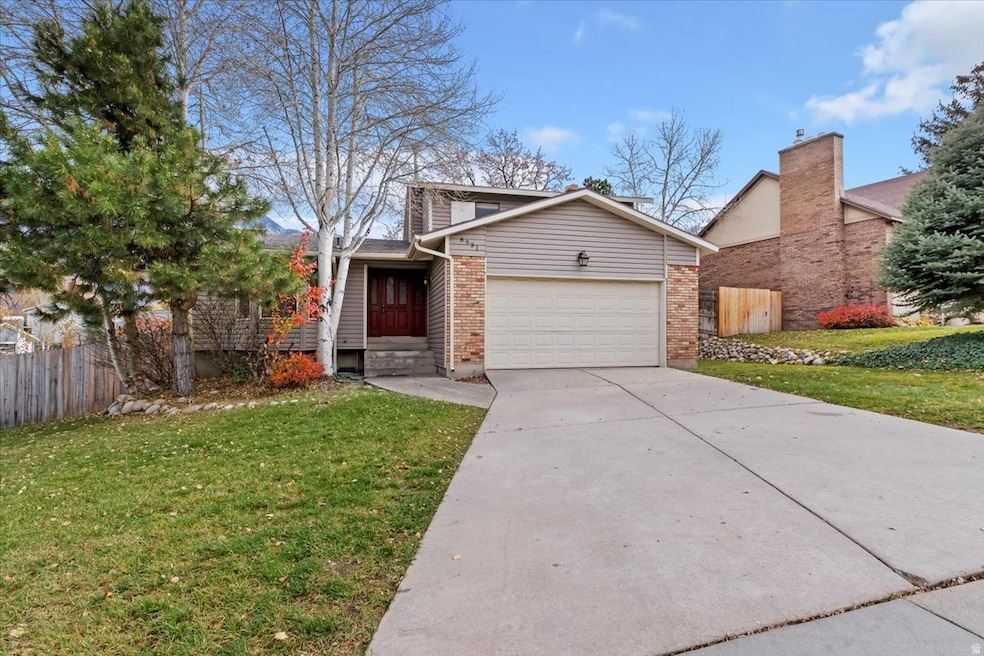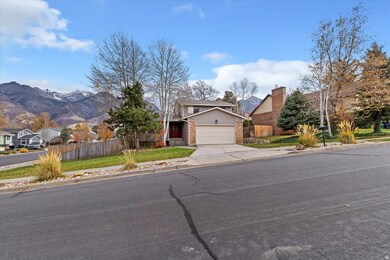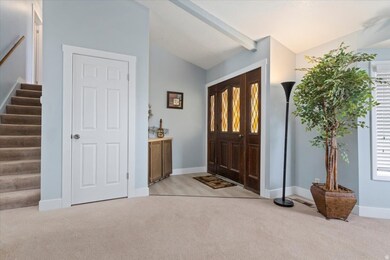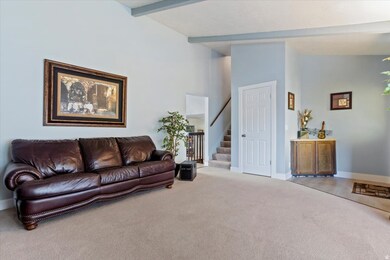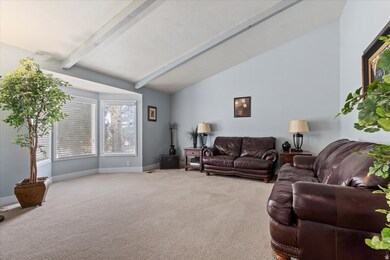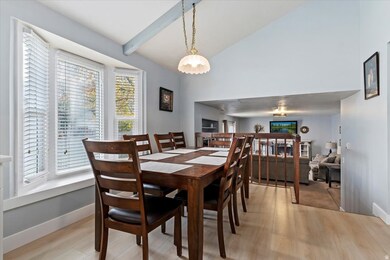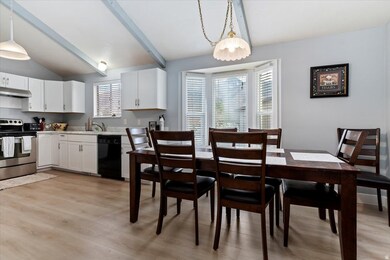Estimated payment $3,930/month
Highlights
- Mature Trees
- Mountain View
- Vaulted Ceiling
- Brookwood Elementary School Rated A
- Secluded Lot
- No HOA
About This Home
Welcome to this beautifully updated tri-level home located on a desirable corner lot at 8931 S Quail Hollow Drive in Sandy. This charming residence offers 4 bedrooms, 3 bathrooms, 2-car garage, and a private back yard-perfect for peaceful living in the heart of an established neighborhood. Step inside to find fresh 2-tone paint throughout, giving the home a crisp, modern feel. Enjoy the upgraded finishes, including new doors and casing, as well as updated bathroom vanities that bring a stylish touch to the living spaces. The home's west-facing orientation provides beautiful natural light in the mornings and cool, shaded evenings in the backyard-ideal for outdoor relaxing or entertaining. With its functional tri-level layout, thoughtful updates, and prime Sandy location, this property is move-in ready and truly stands out. Don't miss your chance to make this wonderful home yours!
Listing Agent
Ginger Law
4You Real Estate, LLC License #5478226 Listed on: 11/19/2025
Home Details
Home Type
- Single Family
Est. Annual Taxes
- $2,895
Year Built
- Built in 1978
Lot Details
- 7,841 Sq Ft Lot
- Property is Fully Fenced
- Landscaped
- Secluded Lot
- Corner Lot
- Sprinkler System
- Mature Trees
- Property is zoned Single-Family, 1108
Parking
- 2 Car Attached Garage
Home Design
- Brick Exterior Construction
Interior Spaces
- 1,986 Sq Ft Home
- 3-Story Property
- Vaulted Ceiling
- Includes Fireplace Accessories
- Double Pane Windows
- Blinds
- Sliding Doors
- Mountain Views
- Electric Dryer Hookup
Kitchen
- Range Hood
- Microwave
- Disposal
Flooring
- Carpet
- Vinyl
Bedrooms and Bathrooms
- 4 Bedrooms
Basement
- Walk-Out Basement
- Partial Basement
Outdoor Features
- Open Patio
Schools
- Quail Hollow Elementary School
- Albion Middle School
- Brighton High School
Utilities
- Forced Air Heating and Cooling System
- Natural Gas Connected
- Satellite Dish
Community Details
- No Home Owners Association
- Tate Subdivision
Listing and Financial Details
- Assessor Parcel Number 28-03-282-001
Map
Home Values in the Area
Average Home Value in this Area
Property History
| Date | Event | Price | List to Sale | Price per Sq Ft |
|---|---|---|---|---|
| 11/19/2025 11/19/25 | For Sale | $699,900 | -- | $352 / Sq Ft |
Source: UtahRealEstate.com
MLS Number: 2123720
- 2131 Gad Way
- 8571 Monitor Dr
- 2311 Snow Mountain Dr
- 8290 Escalante Dr
- 2271 E Alta Canyon Dr
- 2043 E Brady Creek Cir
- 8483 S Terrace Dr
- 1990 E Terra Vista Way
- 2619 E Sundance Dr
- 8585 Mount Majestic Rd
- 1924 E Viscounti Cove
- 8597 Mount Majestic Rd
- 2646 Snow Mountain Dr
- 2120 E Newcastle Dr
- 8965 Quail Run Dr
- 8211 S 2660 E
- 2614 E Tuxedo Cir
- 2238 Cottonwood Cove Ln
- 2161 E Lorita Way
- 2650 Willow Wick Dr
- 2365 E Creek Rd
- 9228 S Stone Point Place
- 7673 S Highland Dr
- 8705 S Altair Dr Unit 8705
- 9483 S Buttonwood Dr Unit 4 - Basement Apartment
- 9494 Pinedale Cir
- 7438 S Camelback Cir Unit basement
- 7438 S Camelback Cir
- 8022 Deer Creek Rd
- 1404 E 8685 S
- 7405 S 2200 E
- 9164 Coppercreek Cir Unit ID1249865P
- 3456 E Tree Farm Ln
- 9722 Buttonwood Cir
- 8176 S 1300 E
- 1212 E 8280 S Unit ID1249902P
- 3570 E Wasatch Hills Ln
- 8131 Clover Spring Ln
- 9678 S Kalina Way
- 9023 S Quarry Stone Way
