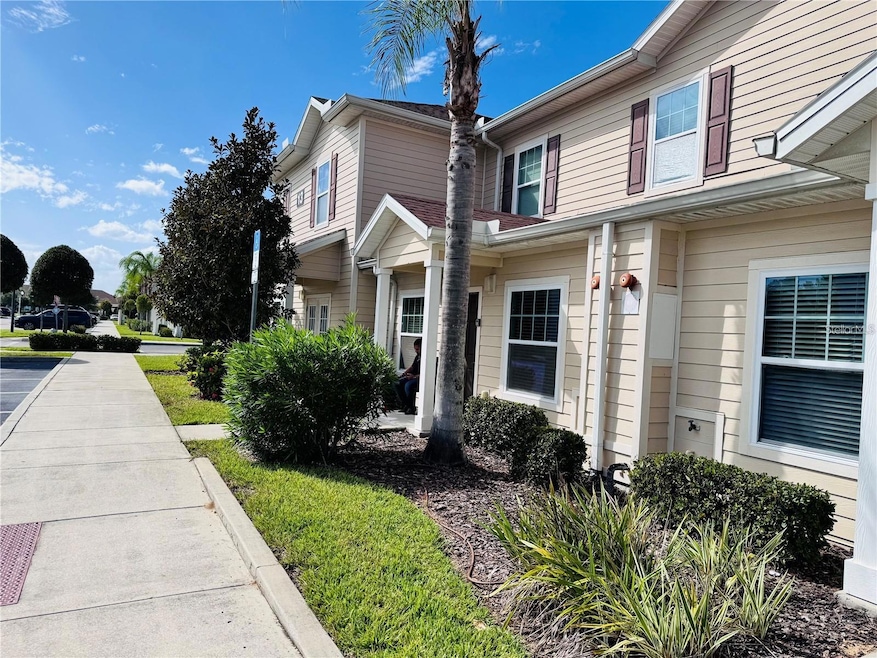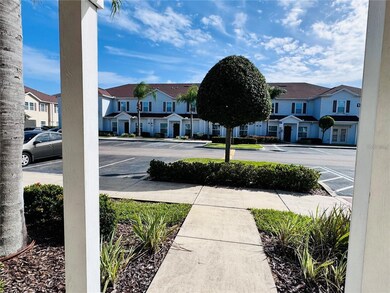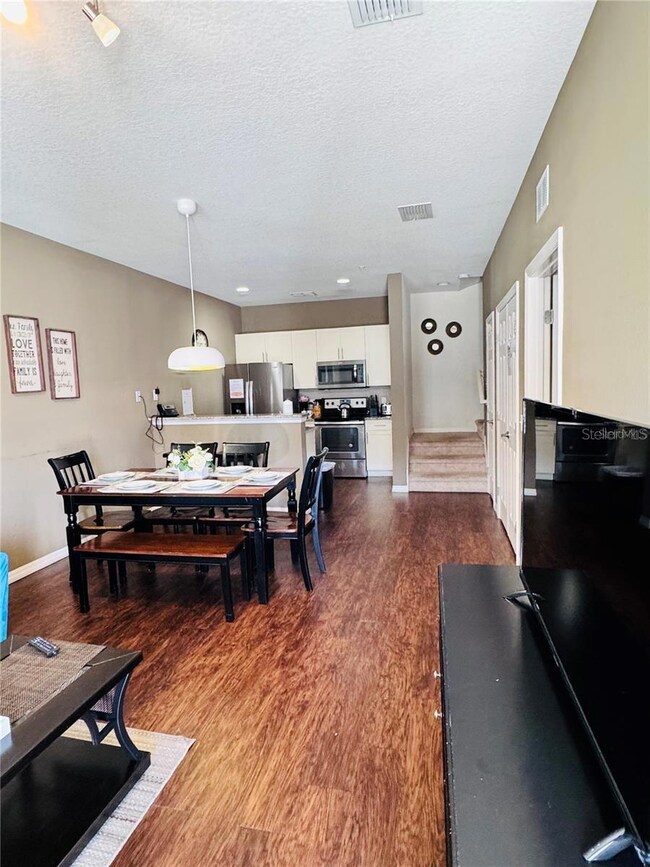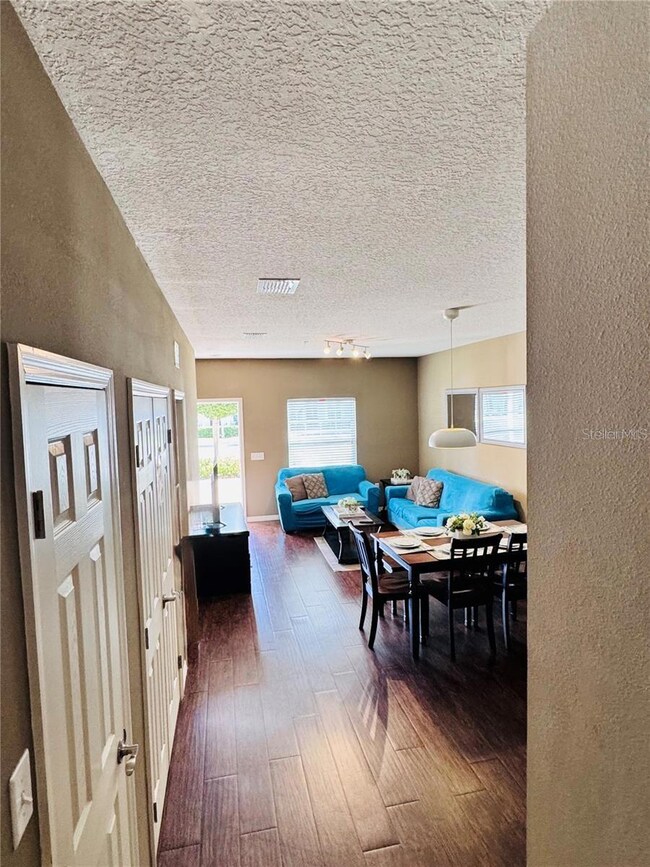8931 Shine Dr Kissimmee, FL 34747
3
Beds
2.5
Baths
1,300
Sq Ft
871
Sq Ft Lot
Highlights
- Clubhouse
- Family Room Off Kitchen
- Combination Dining and Living Room
- Furnished
- Central Air
- 1 Car Garage
About This Home
Fully furnished move in ready townhouse, close to Disney theme parks and recreations center.
Listing Agent
CENTURY 21 WORLD CONNECTION Brokerage Phone: 786-900-0155 License #3153694 Listed on: 11/19/2025

Townhouse Details
Home Type
- Townhome
Est. Annual Taxes
- $3,539
Year Built
- Built in 2018
Lot Details
- 871 Sq Ft Lot
Parking
- 1 Car Garage
Interior Spaces
- 1,300 Sq Ft Home
- 2-Story Property
- Furnished
- Family Room Off Kitchen
- Combination Dining and Living Room
Kitchen
- Range
- Microwave
- Dishwasher
- Disposal
Bedrooms and Bathrooms
- 3 Bedrooms
Laundry
- Laundry in unit
- Dryer
Utilities
- Central Air
- Heating Available
- Electric Water Heater
Listing and Financial Details
- Residential Lease
- Property Available on 11/19/25
- The owner pays for cable TV, internet
- $250 Application Fee
- Assessor Parcel Number 06-25-27-5534-0001-1270
Community Details
Overview
- Property has a Home Owners Association
- Vista Cam Association
- West Lucaya Village Subdivision
Amenities
- Clubhouse
Pet Policy
- Pet Deposit $300
- 1 Pet Allowed
- Dogs and Cats Allowed
Map
Source: Stellar MLS
MLS Number: O6361844
APN: 06-25-27-5534-0001-1270
Nearby Homes
- 8945 Shine Dr
- 8926 Shine Dr
- 8923 Shine Dr
- 3245 Cupid Place
- 8905 Shine Dr
- 3210 Guana Way
- 8906 Shine Dr
- 3227 Cupid Place
- 3207 Oyster Ln
- 3203 Oyster Ln
- 3200 Guana Way
- 8981 Shine Dr
- 3208 Cupid Place
- 3210 Oyster Ln
- 3208 Oyster Ln
- 8988 Shine Dr
- 3212 Cupid Place
- 3211 Gold Ln
- 3205 Gold Ln
- 3308 Tranquil Trail
- 8929 Shine Dr
- 8945 Shine Dr
- 8939 Shine Dr Unit ID1280856P
- 8924 Shine Dr
- 8951 Shine Dr Unit 1
- 8903 Shine Dr
- 3211 Oyster Ln Unit ID1280887P
- 8989 Shine Dr Unit ID1280899P
- 3405 Tranquil Trail
- 3413 Tranquil Trail Unit ID1018179P
- 8964 Silver Place
- 8972 Silver Place Unit ID1280932P
- 8996 Silver Place Unit ID1261193P
- 8860 Parliament Ct
- 8838 Coral Palms Ct Unit A
- 8842 Coral Palms Ct Unit A
- 8803 Dunes Ct Unit 4-205
- 8821 Coral Palms Ct Unit A
- 8837 Grand Palms Cir Unit A
- 8841 Grand Palms Cir Unit B



