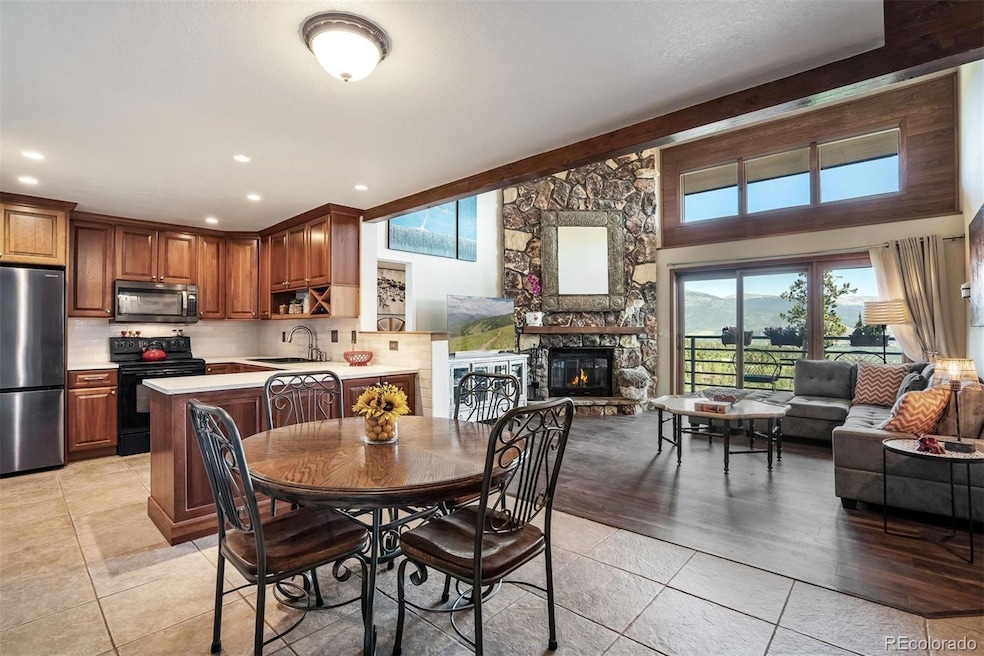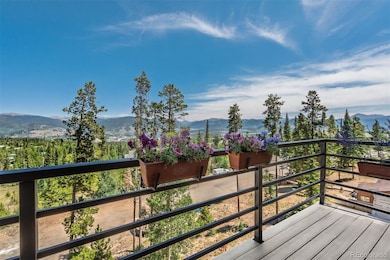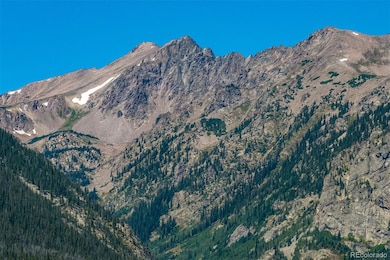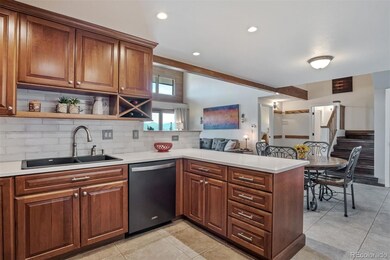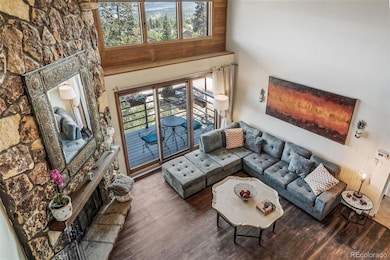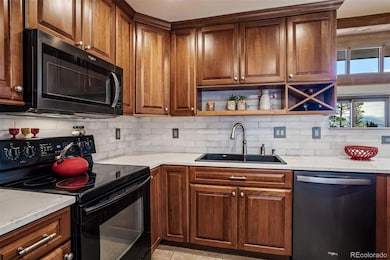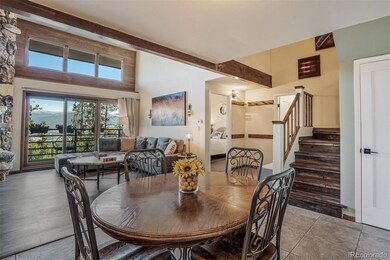89310 Ryan Gulch Rd Unit 403 Silverthorne, CO 80498
Estimated payment $6,111/month
Highlights
- Fitness Center
- Open Floorplan
- Deck
- Indoor Pool
- Clubhouse
- Mountainous Lot
About This Home
NOW OFFERING $18,000 HOA CREDIT, $93,000 IN RECENT INTERIOR UPDATES, UNMATCHED AMENITIES and VIEWS
Discover mountain living at its finest in this fully renovated, top-floor 3-bedroom (elevator available), 2-bath condominium boasting breathtaking views of Lake Dillon and the surrounding peaks. Inside, you’ll find rich cherry cabinets with sleek quartz countertops, wood flooring throughout, and beautifully updated bathrooms with new tile. A soaring vaulted ceiling creates an airy, open feel, while the wood-burning stone fireplace adds a cozy alpine touch. The loft bedroom features a secret bonus storage area—perfect for skis, bikes, or seasonal gear.
IMPORTANT HOA INFORMATION - Buffalo Ridge has recently completed an entire overhaul, including new siding, roofing, balcony replacements, as well as renovations and updates to amenities such as clubhouses, pools, hot tubs, and exercise rooms. These upgrades were essential to maintain safety, appearance, and increase property values. To cover construction costs, HOA dues had been adjusted from $783 to the present amount. As large projects conclude and expenses stabilize, the HOA will monitor and assess the continued need for the increase.
Buffalo Ridge offers more than just a home - it’s a lifestyle of year-round adventure and luxury without leaving your doorstep.
Listing Agent
LIV Sothebys International Realty- Breckenridge Brokerage Email: mcrossland@livsothebysrealty.com,970-393-6573 License #100086140 Listed on: 08/11/2025

Property Details
Home Type
- Condominium
Est. Annual Taxes
- $2,874
Year Built
- Built in 1982 | Remodeled
Lot Details
- Two or More Common Walls
- Mountainous Lot
HOA Fees
- $1,839 Monthly HOA Fees
Home Design
- Entry on the 4th floor
- Wood Siding
Interior Spaces
- 1,153 Sq Ft Home
- 3-Story Property
- Open Floorplan
- Furnished
- Vaulted Ceiling
- Wood Burning Fireplace
- Living Room
- Dining Room
- Laundry Room
Kitchen
- Oven
- Cooktop
- Microwave
- Dishwasher
- Quartz Countertops
- Disposal
Flooring
- Wood
- Stone
- Tile
Bedrooms and Bathrooms
- Walk-In Closet
- 2 Full Bathrooms
Parking
- 4 Parking Spaces
- Driveway
- Guest Parking
Outdoor Features
- Indoor Pool
- Balcony
- Deck
Schools
- Silverthorne Elementary School
- Summit Middle School
- Summit High School
Additional Features
- Ground Level
- Baseboard Heating
Listing and Financial Details
- Exclusions: Personal items and art work
- Assessor Parcel Number 601909
Community Details
Overview
- Association fees include cable TV, reserves, electricity, heat, internet, ground maintenance, maintenance structure, sewer, snow removal, trash, water
- Summit2ndhomes Association, Phone Number (970) 744-5050
- Mid-Rise Condominium
- Buffalo Ridge Subdivision
Amenities
- Clubhouse
- Laundry Facilities
- Elevator
Recreation
- Fitness Center
- Community Pool
- Community Spa
- Trails
Pet Policy
- Pets Allowed
Map
Home Values in the Area
Average Home Value in this Area
Tax History
| Year | Tax Paid | Tax Assessment Tax Assessment Total Assessment is a certain percentage of the fair market value that is determined by local assessors to be the total taxable value of land and additions on the property. | Land | Improvement |
|---|---|---|---|---|
| 2024 | $2,846 | $46,753 | -- | $46,753 |
| 2023 | $2,846 | $43,068 | $0 | $0 |
| 2022 | $2,233 | $30,948 | $0 | $0 |
| 2021 | $2,261 | $31,839 | $0 | $0 |
| 2020 | $1,903 | $28,210 | $0 | $0 |
| 2019 | $1,882 | $28,210 | $0 | $0 |
| 2018 | $1,592 | $23,277 | $0 | $0 |
| 2017 | $1,486 | $23,277 | $0 | $0 |
| 2016 | $1,375 | $21,301 | $0 | $0 |
| 2015 | $1,342 | $21,301 | $0 | $0 |
| 2014 | $1,310 | $20,580 | $0 | $0 |
| 2013 | -- | $20,580 | $0 | $0 |
Property History
| Date | Event | Price | List to Sale | Price per Sq Ft | Prior Sale |
|---|---|---|---|---|---|
| 10/13/2025 10/13/25 | Price Changed | $765,000 | -3.8% | $663 / Sq Ft | |
| 08/11/2025 08/11/25 | For Sale | $795,000 | +9.7% | $690 / Sq Ft | |
| 09/28/2022 09/28/22 | Sold | $725,000 | 0.0% | $629 / Sq Ft | View Prior Sale |
| 08/29/2022 08/29/22 | Pending | -- | -- | -- | |
| 06/16/2022 06/16/22 | For Sale | $725,000 | -- | $629 / Sq Ft |
Purchase History
| Date | Type | Sale Price | Title Company |
|---|---|---|---|
| Warranty Deed | $725,000 | Land Title | |
| Interfamily Deed Transfer | -- | None Available | |
| Warranty Deed | $249,900 | Land Title Guarantee Company |
Mortgage History
| Date | Status | Loan Amount | Loan Type |
|---|---|---|---|
| Open | $343,750 | New Conventional | |
| Previous Owner | $96,000 | New Conventional | |
| Closed | $205,000 | No Value Available |
Source: REcolorado®
MLS Number: 3233838
APN: 601909
- 89410 Ryan Gulch Rd Unit 104E
- 89410 Ryan Gulch Rd Unit 301
- 89310 Ryan Gulch Rd Unit 409
- 98000 Ryan Gulch Rd Unit E-104
- 121 Cydney Ln Unit D
- 91200 Ryan Gulch Rd Unit 91213
- 9825 Ryan Gulch Rd Unit 304
- 77 Spyglass Ln Unit 77
- 9849 Ryan Gulch Rd Unit 203
- 4400 Lodgepole Cir Unit H-101
- 9490 Ryan Gulch Rd Unit 94202
- 10000 Ryan Gulch Rd Unit 114G
- 10000 Ryan Gulch Rd Unit 105
- 10500 Ryan Gulch Rd Unit J-105
- 10500 Ryan Gulch Rd Unit 106
- 28 Sky Pilot Dr
- 58 Sky Pilot Dr
- 10000 Ryan Gulch (Cr 1260) Rd Unit 105
- 9460 Ryan Gulch Rd Unit 65
- 9460 Ryan Gulch Rd Unit 9465
- 98000 Ryan Gulch Rd
- 9460 Ryan Gulch Rd Unit 62
- 2400 Lodge Pole Cir Unit 302
- 8100 Ryan Gulch Rd Unit 107
- 252 Poplar Cir
- 449 W 4th St Unit A
- 1121 Dillon Dam Rd
- 717 Meadow Dr Unit A
- 501 Teller St Unit G
- 80 Mule Deer Ct Unit A
- 50 Drift Rd
- 464 Silver Cir
- 1396 Forest Hills Dr Unit ID1301396P
- 348 Locals Ln Unit Peak 7
- 4595 Bighorn Rd
- 1 S Face Dr
- 189 Co Rd 535
- 122 W Meadow Dr
- 945 Red Sandstone Rd Unit A1
- 0092 Scr 855
