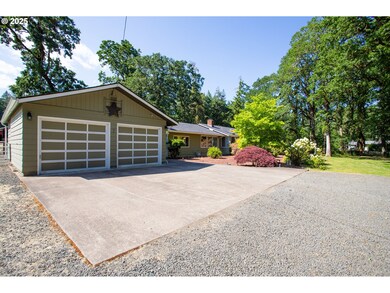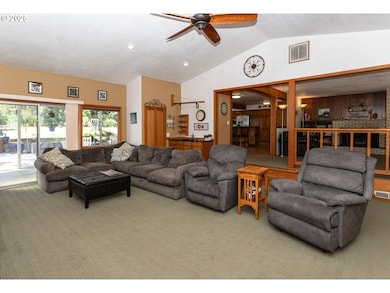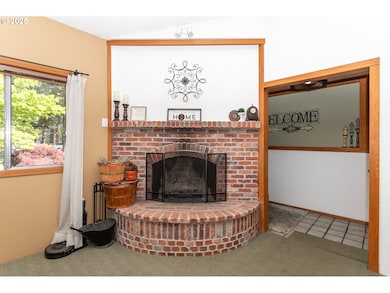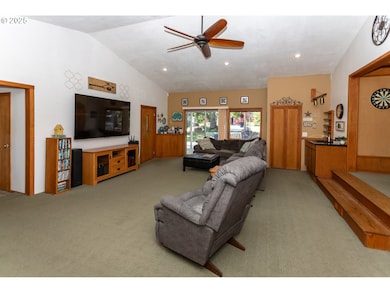89312 Territorial Rd Elmira, OR 97437
Estimated payment $4,170/month
Highlights
- Barn
- RV Access or Parking
- 2.34 Acre Lot
- Corral
- View of Trees or Woods
- Marble Countertops
About This Home
Welcome to your dream country escape! Nestled on 2.34 beautifully landscaped acres, this spacious ranch style home offers the perfect blend of comfort, functionality and outdoor living. Ideal for entertaining, gatherings, or simply enjoying your surroundings, this property is an absolute gem. Step inside to find a large, open kitchen that flows seamlessly into both the family and living room for hosting friends or relaxing with loved ones. The homes thoughtful layout offers space and flexibility for any lifestyle. Outside, the magic continues with the stunning backyard oasis! Enjoy peaceful mornings by the koi pond, cozy evenings by the built-in firepit, or take a relaxing soak in the hot tub under the stars. Equestrian enthusiasts will appreciate the barn and corral, ready for your horses, donkeys or hobbies. With Ample parking for RV's, boats, trailers and additional vehicles, this property is ready to house all your adventure equipment. Whether you're throwing a summer BBQ or just unwinding in your private retreat, this home is built for connection and comfort. Don't miss your chance to own a slice of Oregon paradise!
Home Details
Home Type
- Single Family
Est. Annual Taxes
- $5,741
Year Built
- Built in 1963
Lot Details
- 2.34 Acre Lot
- Dog Run
- Level Lot
- Private Yard
- Property is zoned RR5
Parking
- 2 Car Attached Garage
- Garage on Main Level
- Driveway
- RV Access or Parking
Home Design
- Composition Roof
- Lap Siding
Interior Spaces
- 2,701 Sq Ft Home
- 1-Story Property
- 2 Fireplaces
- Wood Burning Fireplace
- Double Pane Windows
- Aluminum Window Frames
- Family Room
- Living Room
- Dining Room
- First Floor Utility Room
- Views of Woods
- Crawl Space
- Security Lights
Kitchen
- Free-Standing Range
- Marble Countertops
Flooring
- Wall to Wall Carpet
- Tile
Bedrooms and Bathrooms
- 4 Bedrooms
- 2 Full Bathrooms
- Hydromassage or Jetted Bathtub
- Walk-in Shower
Laundry
- Laundry Room
- Washer and Dryer
Accessible Home Design
- Accessibility Features
- Level Entry For Accessibility
- Minimal Steps
- Accessible Parking
Outdoor Features
- Covered Patio or Porch
- Outdoor Water Feature
- Fire Pit
Schools
- Elmira Elementary School
- Fern Ridge Middle School
- Elmira High School
Farming
- Barn
- Pasture
Horse Facilities and Amenities
- Corral
Utilities
- Forced Air Heating and Cooling System
- Well
- Electric Water Heater
- Septic Tank
Community Details
- No Home Owners Association
Listing and Financial Details
- Assessor Parcel Number 0496446
Map
Home Values in the Area
Average Home Value in this Area
Tax History
| Year | Tax Paid | Tax Assessment Tax Assessment Total Assessment is a certain percentage of the fair market value that is determined by local assessors to be the total taxable value of land and additions on the property. | Land | Improvement |
|---|---|---|---|---|
| 2025 | $5,908 | $445,894 | -- | -- |
| 2024 | $5,741 | $432,907 | -- | -- |
| 2023 | $5,741 | $420,299 | $0 | $0 |
| 2022 | $5,365 | $408,058 | $0 | $0 |
| 2021 | $4,934 | $396,173 | $0 | $0 |
| 2020 | $4,809 | $384,634 | $0 | $0 |
| 2019 | $4,689 | $373,432 | $0 | $0 |
| 2018 | $4,528 | $351,996 | $0 | $0 |
| 2017 | $4,337 | $351,996 | $0 | $0 |
| 2016 | $3,988 | $341,744 | $0 | $0 |
| 2015 | $3,943 | $331,790 | $0 | $0 |
| 2014 | $3,889 | $322,126 | $0 | $0 |
Property History
| Date | Event | Price | List to Sale | Price per Sq Ft |
|---|---|---|---|---|
| 10/01/2025 10/01/25 | Price Changed | $699,000 | -3.6% | $259 / Sq Ft |
| 07/28/2025 07/28/25 | Price Changed | $725,000 | -1.4% | $268 / Sq Ft |
| 06/20/2025 06/20/25 | Price Changed | $735,000 | -2.0% | $272 / Sq Ft |
| 06/05/2025 06/05/25 | For Sale | $750,000 | -- | $278 / Sq Ft |
Purchase History
| Date | Type | Sale Price | Title Company |
|---|---|---|---|
| Warranty Deed | $425,000 | First American | |
| Warranty Deed | $315,000 | Western Title & Escrow Compa | |
| Warranty Deed | $215,000 | Western Pioneer Title Co | |
| Deed | -- | -- |
Mortgage History
| Date | Status | Loan Amount | Loan Type |
|---|---|---|---|
| Open | $369,750 | New Conventional | |
| Previous Owner | $130,000 | Fannie Mae Freddie Mac | |
| Previous Owner | $185,000 | No Value Available |
Source: Regional Multiple Listing Service (RMLS)
MLS Number: 475436801
APN: 0496446
- 88793 Territorial Hwy
- 88800 Winter Ln
- 0 Territorial Hwy
- 0 Lakeshore Lot 1 Unit 119637472
- 0 Lakeshore Lot 2
- 0
- 0 Umanski Ln
- 88686 Lynette Ln
- 24417 Sailview Dr
- 88454 Sproat Ranch Rd
- 25221 Tanglewood Way
- 25229 Tanglewood Way
- 25269 Tanglewood Way
- 25214 Tanglewood Way
- 0 Jeans Rd Unit 22292812
- 0 Jeans Rd Unit 758212635
- 0 Jeans Rd Unit 218932234
- 25220 Tanglewood Way
- 25254 Tanglewood Way
- 25268 Tanglewood Way
- 721 Throne Dr
- 29774 Willow Creek Rd
- 4075 Aerial Way
- 1220 Jacobs Dr
- 910 Westsprings Dr
- 3655 W 13th Ave
- 2685 Woodstone Place
- 2800 Sunnyview Ln
- 1602 Oak Patch Rd
- 2272 W 10th Ave
- 1990 W 17th Ave
- 655 Goodpasture Island Rd
- 2050 Goodpasture Loop
- 470 Alexander Loop
- 1150 Darlene Ln
- 435 Alexander Loop
- 3610 Goodpasture Loop
- 3950 Goodpasture Loop
- 955 W 17th Ave
- 4300 Goodpasture Loop







