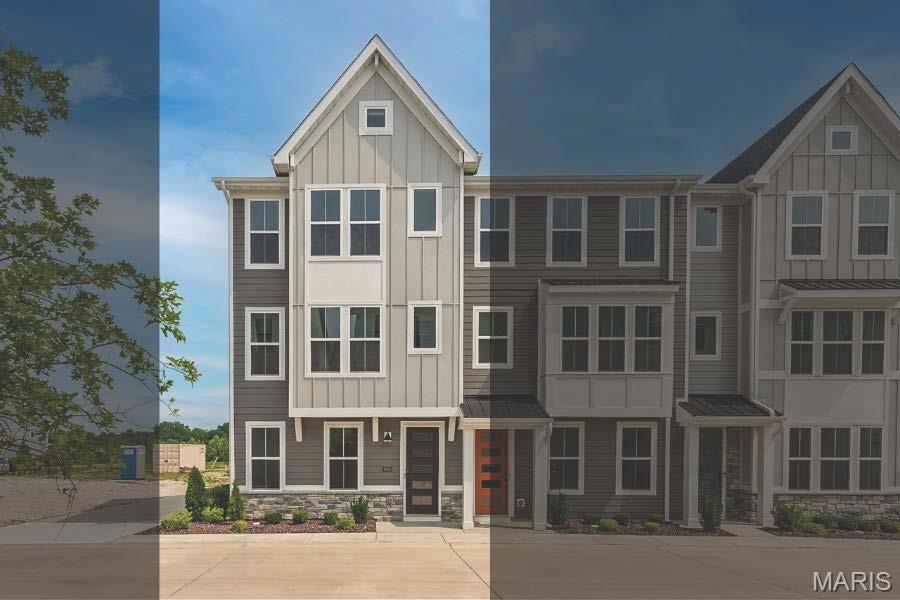8932 Gateway Cir Unit 41-804 St. Louis, MO 63144
Estimated payment $4,473/month
Highlights
- New Construction
- Deck
- Traditional Architecture
- Brentwood High School Rated A
- Recreation Room
- Granite Countertops
About This Home
Gorgeous new Tustin Modern Farmhouse plan by Fischer Homes in beautiful Gateway Heights featuring a spacious rec room/study with double doors and a full bathroom on the 1st floor. The 2nd level has the main living area with a spacious dining room which leads into the HUGE island kitchen with built-in stainless steel appliances, upgraded maple cabinetry with soft-close hinges, gleaming granite counters, a pantry, and leads into the oversized family room with linear fireplace and walks out to the deck. The 3rd floor has a large primary suite with a tray ceiling and an en suite with a double bowl vanity, walk-in shower, and walk-in closet. There are 2 additional bedrooms. hall bath and convenient 2nd floor laundry closet. 2 bay garage.
Townhouse Details
Home Type
- Townhome
Year Built
- Built in 2025 | New Construction
HOA Fees
- $315 Monthly HOA Fees
Parking
- 2 Car Attached Garage
- Garage Door Opener
Home Design
- Traditional Architecture
- Slab Foundation
- Shingle Roof
- Stone
Interior Spaces
- 2,218 Sq Ft Home
- 3-Story Property
- Electric Fireplace
- Panel Doors
- Family Room with Fireplace
- Combination Kitchen and Dining Room
- Recreation Room
Kitchen
- Double Oven
- Electric Cooktop
- Microwave
- Dishwasher
- Kitchen Island
- Granite Countertops
- Disposal
Flooring
- Carpet
- Luxury Vinyl Plank Tile
Bedrooms and Bathrooms
- 3 Bedrooms
- Walk-In Closet
- Double Vanity
- Shower Only
Outdoor Features
- Deck
- Covered Patio or Porch
Schools
- Mcgrath Elem. Elementary School
- Brentwood Middle School
- Brentwood High School
Utilities
- Forced Air Heating and Cooling System
- Heating System Uses Natural Gas
- 220 Volts
- Electric Water Heater
Community Details
- Association fees include management
- Omni Management Group, Llc Association
- Built by Fischer Homes
- Fischer Homes Community
Listing and Financial Details
- Home warranty included in the sale of the property
Map
Home Values in the Area
Average Home Value in this Area
Property History
| Date | Event | Price | List to Sale | Price per Sq Ft |
|---|---|---|---|---|
| 09/15/2025 09/15/25 | Price Changed | $659,800 | -0.9% | $297 / Sq Ft |
| 09/08/2025 09/08/25 | Price Changed | $665,800 | -0.4% | $300 / Sq Ft |
| 08/18/2025 08/18/25 | Price Changed | $668,800 | -2.9% | $302 / Sq Ft |
| 07/10/2025 07/10/25 | Price Changed | $688,800 | -1.6% | $311 / Sq Ft |
| 05/27/2025 05/27/25 | For Sale | $699,800 | -- | $316 / Sq Ft |
Source: MARIS MLS
MLS Number: MIS25035698
- 8919 E Gateway Heights
- 8915 E Gateway Heights
- 8923 E Gateway Heights
- 8923 E Gateway Heights Unit 94-805
- 8911 E Gateway Heights Unit 94-802
- 8916 Gateway Cir
- 8916 Gateway Cir Unit 41-805
- 8912 W Gateway Cir
- 8931 E Gateway Heights
- 8932 Gateway Cir
- 8928 Gateway Cir
- 8904 Gateway Cir
- 8904 Gateway Cir Unit 41-808
- Clifton Plan at Gateway Heights - Midtown Collection
- Tustin Plan at Gateway Heights - Midtown Collection
- Brookline Plan at Gateway Heights - Midtown Collection
- 8927 E Gateway Heights
- 8928 W Gateway Cir
- 8911 Gateway Cir
- 8908 W Gateway Cir
- 1451 Thrush Plaza Unit 1451
- 9015 Eager Rd
- 1435 Bobolink Place
- 1518 High School Dr Unit 527
- 1606 E Swan Cir
- 1437 Bluebird Terrace Unit 1437 Bluebird Terrace
- 1607 Redbird Cove
- 1597 Thrush Terrace Unit .
- 9037 Wrenwood Ln
- 1618 Thrush Terrace Unit 1618
- 9064 W Swan Cir Unit 9064
- 1800 S Brentwood Blvd
- 24 the Boulevard Saint Louis
- 8412 Winzenburg Dr
- 1071 Terrace Dr
- 8138 Halifax Dr
- 2438 Helen Ave
- 901 S Hanley Rd
- 2562 Creve Coeur Dr
- 7574 York Dr







