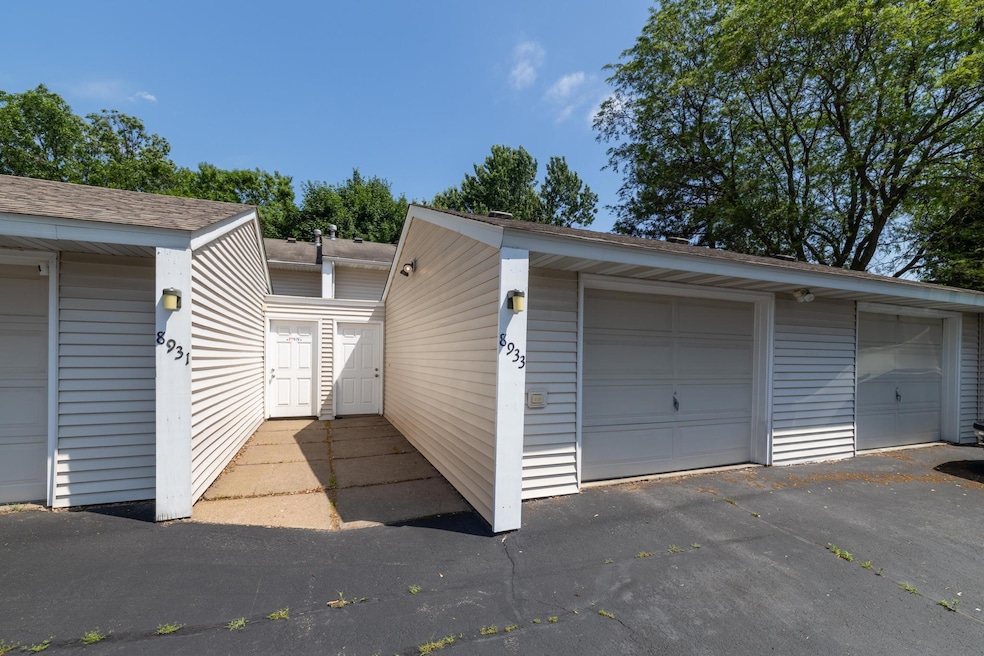
8933 Ironwood Ave S Cottage Grove, MN 55016
Estimated payment $1,534/month
Highlights
- Deck
- Living Room
- Family Room
- Patio
- Forced Air Heating and Cooling System
About This Home
Extensively nurtured and in wonderful condition, this home is sure to impress you. The kitchen has been nicely updated, with new countertops, farmers sink and plumbing fixtures, and the whole house, including doors, has been freshly painted. New smoke detectors, and carpet on the steps and lower level is newer and was just professionally cleaned. The washer, garage tracks and Liftmaster garage door opener are new in ‘24. The furnace was new in ’21, with newer bedroom and kitchen blinds, and new laminate flooring in ’15. You’ll love the large rooms sizes, and two living areas to choose from. Outdoor living options here also far exceed the average, with both front and back patios, and the deck off the main floor. The garage has a workshop area, cabinets, extra lighting and enhanced electrical wiring, an ideal set up for tinkering in the garage. This is a compelling option for an owner-occupant, or for the savvy investor, as rentals are allowed here. Conveniently located within easy walking distance to Armstrong Elementary, and a bevy of local shops & restaurants, along with easy access to Hwy 61. This home offers comfort and convenience, and easy living, all at an affordable price.
Townhouse Details
Home Type
- Townhome
Est. Annual Taxes
- $2,128
Year Built
- Built in 1972
Lot Details
- 1,525 Sq Ft Lot
HOA Fees
- $273 Monthly HOA Fees
Parking
- 1 Car Garage
- Insulated Garage
Home Design
- Bi-Level Home
Interior Spaces
- Family Room
- Living Room
Kitchen
- Range
- Microwave
- Dishwasher
Bedrooms and Bathrooms
- 2 Bedrooms
- 1 Full Bathroom
Laundry
- Dryer
- Washer
Finished Basement
- Walk-Out Basement
- Basement Fills Entire Space Under The House
Outdoor Features
- Deck
- Patio
Utilities
- Forced Air Heating and Cooling System
- Cable TV Available
Community Details
- Association fees include maintenance structure, hazard insurance, lawn care, ground maintenance, professional mgmt, trash, snow removal
- First Service Residential Association, Phone Number (952) 777-2700
- Pinetree Pond Twnhs 1St Add Subdivision
Listing and Financial Details
- Assessor Parcel Number 1602721430101
Map
Home Values in the Area
Average Home Value in this Area
Tax History
| Year | Tax Paid | Tax Assessment Tax Assessment Total Assessment is a certain percentage of the fair market value that is determined by local assessors to be the total taxable value of land and additions on the property. | Land | Improvement |
|---|---|---|---|---|
| 2024 | $2,128 | $186,200 | $40,000 | $146,200 |
| 2023 | $2,128 | $178,900 | $35,000 | $143,900 |
| 2022 | $1,796 | $173,000 | $37,600 | $135,400 |
| 2021 | $1,902 | $146,000 | $31,200 | $114,800 |
| 2020 | $1,676 | $154,900 | $49,000 | $105,900 |
| 2019 | $1,496 | $135,800 | $30,000 | $105,800 |
| 2018 | $1,306 | $121,400 | $30,000 | $91,400 |
| 2017 | $998 | $107,300 | $19,000 | $88,300 |
| 2016 | $1,300 | $89,400 | $10,000 | $79,400 |
| 2015 | $938 | $62,900 | $10,300 | $52,600 |
| 2013 | -- | $59,600 | $10,100 | $49,500 |
Property History
| Date | Event | Price | Change | Sq Ft Price |
|---|---|---|---|---|
| 06/25/2025 06/25/25 | For Sale | $198,000 | +120.0% | $172 / Sq Ft |
| 10/31/2014 10/31/14 | Sold | $90,000 | -9.9% | $78 / Sq Ft |
| 09/30/2014 09/30/14 | Pending | -- | -- | -- |
| 08/07/2014 08/07/14 | For Sale | $99,900 | -- | $87 / Sq Ft |
Purchase History
| Date | Type | Sale Price | Title Company |
|---|---|---|---|
| Quit Claim Deed | $500 | None Listed On Document | |
| Warranty Deed | $90,000 | Home Title | |
| Interfamily Deed Transfer | $132,000 | -- |
Mortgage History
| Date | Status | Loan Amount | Loan Type |
|---|---|---|---|
| Previous Owner | $116,250 | New Conventional | |
| Previous Owner | $72,000 | New Conventional | |
| Previous Owner | $131,909 | FHA | |
| Previous Owner | $129,960 | FHA |
Similar Homes in Cottage Grove, MN
Source: NorthstarMLS
MLS Number: 6744776
APN: 16-027-21-43-0101
- 9013 91st St S
- 8761 Indahl Ave S
- The Becker Plan at Mississippi Landing
- The Barrett Plan at Mississippi Landing
- The Brookston Plan at Mississippi Landing
- The Biscay Plan at Mississippi Landing
- 8452 85th St S
- 8201 Ingberg Trail S
- 9160 Hillside Trail S
- 9103 Jasmine Ave S
- 8028 E Point Douglas Rd S
- 8282 Iverson Ct S
- 8689 Jenner Ln S
- 9227 E Point Douglas Ln S
- 8315 Janero Ave S
- 8557 Hinton Ave S
- 8547 Hinton Ave S
- 8293 Hyde Ct S
- 8458 Jergen Ave S
- 8070 Ingleside Ave S
- 8240 E Point Douglas Rd S
- 8120 E Point Douglas Rd S
- 9389 Jareau Ave S
- 8285 Hyde Ct S
- 7550 80th St
- 7601 79th St S
- 7920 Hearthside Ave
- 7750 Hinton Ave S
- 7752 Hemingway Ave S
- 7689 Hardwood Ave S
- 8599 Greene Ave S
- 10269 Goodview Cir
- 9684 65th St S
- 7060 61st St S
- 1241 Mullan Ct
- 5137 Suntide Pass
- 4776 Equine Trail
- 10108 Sunbird Cir
- 579 7th Ave
- 10027 Newport Path






