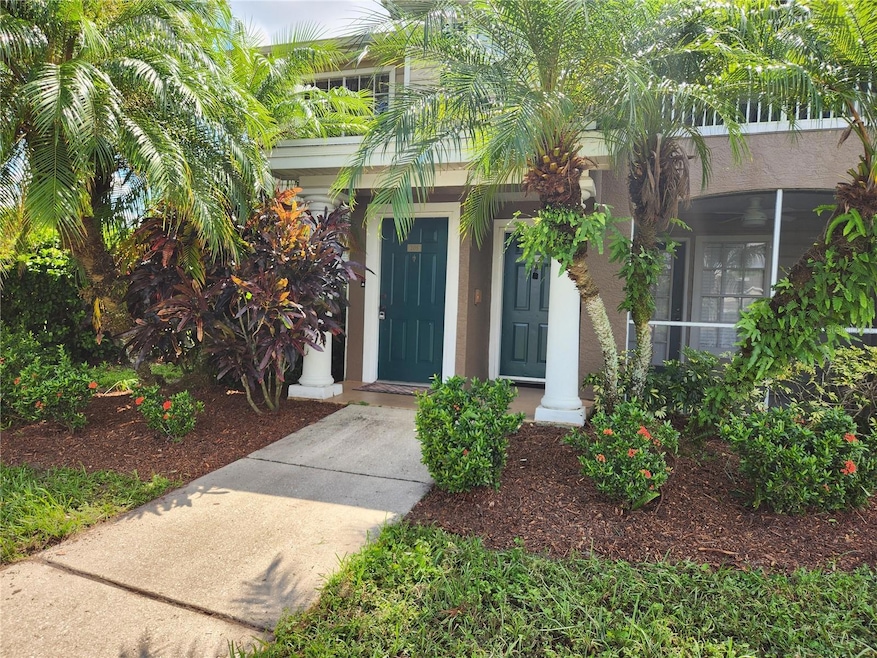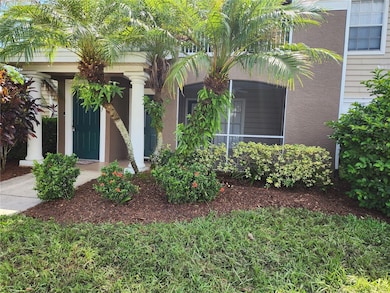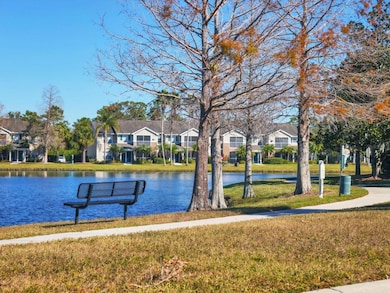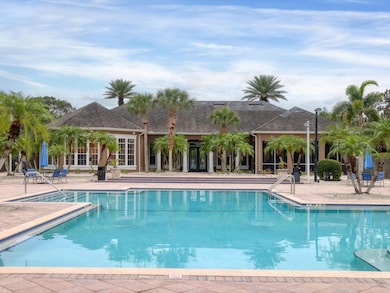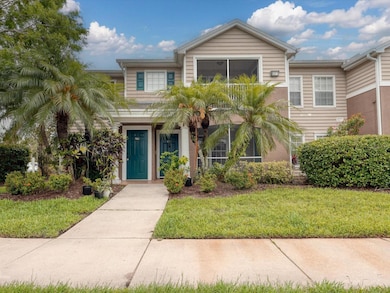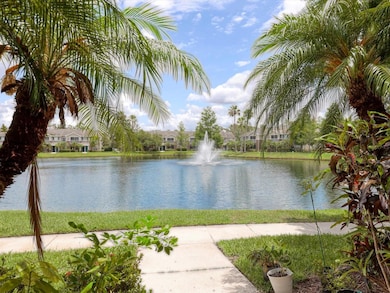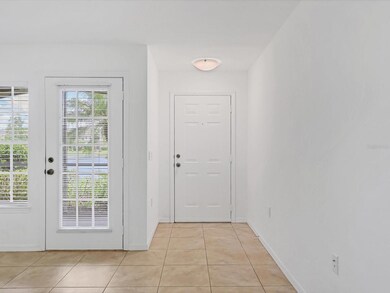8933 Manor Loop Unit 105 Lakewood Ranch, FL 34202
Highlights
- 100 Feet of Lake Waterfront
- Fitness Center
- 107.99 Acre Lot
- Robert Willis Elementary School Rated A-
- In Ground Pool
- Community Lake
About This Home
One or more photo(s) has been virtually staged. LAKEFRONT! LAKE VIEWS! FIRST FLOOR CONDO! AVAILABLE FOR ANNUAL LEASE: 2 BEDROOMS, 2 BATHS. LAKEFRONT CONDO AT The Village at Town Park, Lakewood Ranch. Completely updated with new paint, new carpet, granite counters, upgraded cabinets, high-end Stainless Steel Appliances. Main living area is all Tile, and both Bedrooms have brand new carpet. Combination Living/Dining rooms, open to the Kitchen with a breakfast bar for bar stools. French door opens to front Screened Porch, with lovely Lakefront & Fountain views! This unit is a corner one, so Primary Bedroom has front & side windows. Ensuite upgraded Bathroom & large Walk-in closet. 2nd Bedroom also has a walk-in closet. Laundry closet has Full size Washer & Dryer included. 2nd Bathroom is also upgraded. AND DID I MENTION THIS CONDO IS LAKEFRONT!! This Lakewood Ranch complex has a resort-style heated pool & spa, Fitness Center, Playground, Beach Volleyball court, BBQ & Picnic area, Car wash area, and lots of Sidewalk trails around the lush grounds & several Lakes. Just down the road is Lakewood Main Street Cinema, Restaurants, events & LWR Hospital. UTC Mall on the other side of I-75, and convenient to SRQ & TPA airports. Rent here & enjoy all that Lakewood Ranch area amenities. First, last & Security to move in. Owner seeking long term tenants.
Listing Agent
RE/MAX ALLIANCE GROUP Brokerage Phone: 941-360-7777 License #0365620 Listed on: 07/07/2025

Condo Details
Home Type
- Condominium
Est. Annual Taxes
- $2,793
Year Built
- Built in 2001
Lot Details
- 100 Feet of Lake Waterfront
- Lake Front
- End Unit
Home Design
- Entry on the 1st floor
Interior Spaces
- 1,108 Sq Ft Home
- 1-Story Property
- Ceiling Fan
- Blinds
- Combination Dining and Living Room
- Inside Utility
- Lake Views
Kitchen
- Range
- Microwave
- Dishwasher
- Stone Countertops
- Disposal
Flooring
- Carpet
- Concrete
- Ceramic Tile
Bedrooms and Bathrooms
- 2 Bedrooms
- Split Bedroom Floorplan
- Walk-In Closet
- 2 Full Bathrooms
Laundry
- Laundry closet
- Dryer
- Washer
Home Security
Pool
- In Ground Pool
- Heated Spa
- In Ground Spa
Outdoor Features
- Screened Patio
- Front Porch
Schools
- Robert E Willis Elementary School
- Nolan Middle School
- Lakewood Ranch High School
Utilities
- Central Heating and Cooling System
- Thermostat
- Underground Utilities
- Electric Water Heater
- High Speed Internet
Listing and Financial Details
- Residential Lease
- Security Deposit $1,675
- Property Available on 11/1/25
- Tenant pays for cleaning fee
- The owner pays for grounds care, pool maintenance, recreational, trash collection
- 12-Month Minimum Lease Term
- $100 Application Fee
- 8 to 12-Month Minimum Lease Term
- Assessor Parcel Number 1918512059
Community Details
Overview
- Property has a Home Owners Association
- Raquel Kiraly Association, Phone Number (941) 373-1993
- Lakewood Ranch Community
- The Village At Townpark Subdivision
- Community Lake
Recreation
- Community Playground
- Fitness Center
- Community Pool
Pet Policy
- No Pets Allowed
Additional Features
- Clubhouse
- Fire and Smoke Detector
Map
Source: Stellar MLS
MLS Number: A4654918
APN: 19185-1205-9
- 8932 Manor Loop Unit 207
- 8911 Manor Loop Unit 208
- 8911 Manor Loop Unit 204
- 8905 Manor Loop Unit 103
- 8905 Manor Loop Unit 205
- 8827 Manor Loop Unit 204
- 8827 Manor Loop Unit 201
- 8809 Manor Loop Unit 106
- 8821 Manor Loop Unit 101
- 9170 77th Terrace E Unit 101
- 9170 77th Terrace E Unit 103
- 9170 77th Terrace E Unit 104
- 7555 Tori Way
- 7834 Hidden Creek Loop Unit 102
- 7834 Hidden Creek Loop Unit 104
- 7730 Hidden Creek Loop Unit 102
- 7814 Hidden Creek Loop Unit 104
- 7814 Hidden Creek Loop Unit 102
- 7417 Vista Way Unit 203
- 7417 Vista Way Unit 202
- 8933 Manor Loop Unit 202
- 8932 Manor Loop Unit 104
- 8932 Manor Loop Unit 106
- 8911 Manor Loop Unit 205
- 8827 Manor Loop Unit 104
- 8815 Manor Loop Unit 104
- 7428 Vista Way Unit 202
- 7428 Vista Way Unit 201
- 7405 Vista Way Unit 208
- 7411 Vista Way Unit 207
- 7417 Vista Way Unit 208
- 7417 Vista Way Unit 105
- 8925 77th Terrace E
- 7350 Black Walnut Way Unit 4703
- 7636 Charleston St
- 7452 Sea Island Ln
- 7714 Ashley Cir
- 7330 Meeting St
- 9996 Cherry Hills Avenue Cir
- 10228 Silverado Cir
