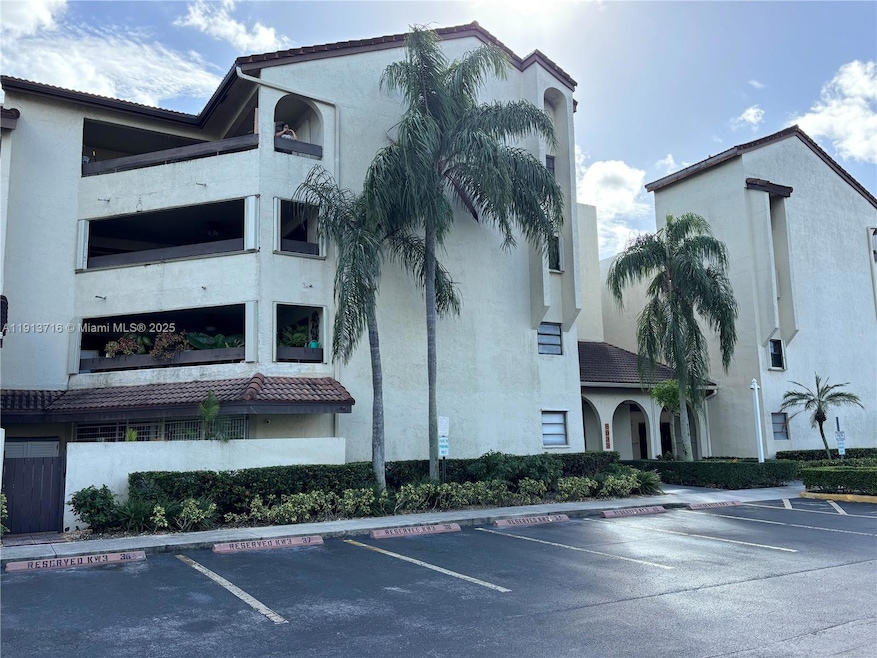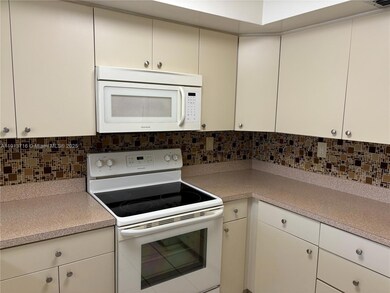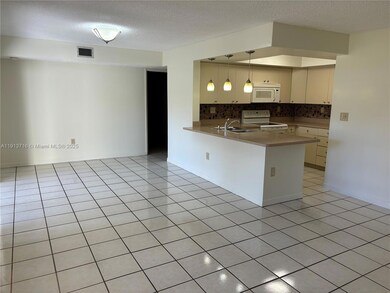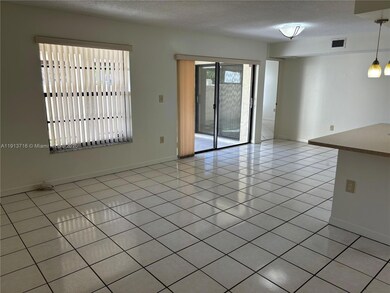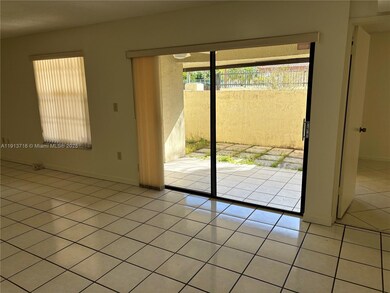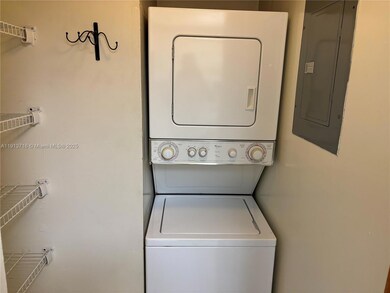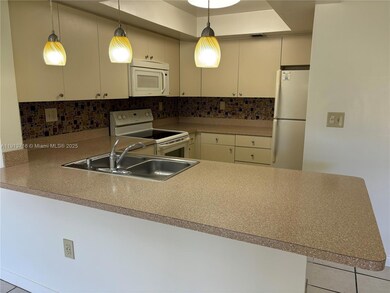8933 SW 123 Ct Unit 105 Unincorporated Dade County, FL 33186
Kenland Neighborhood
2
Beds
2
Baths
1,005
Sq Ft
1987
Built
Highlights
- In Ground Pool
- Clubhouse
- Garden View
- Calusa Elementary School Rated A
- Main Floor Bedroom
- No HOA
About This Home
GREAT CONDO! 2 BEDROOMS, 2 BATHROOMS ON THE GROUND FLOOR WITH CERAMIC TILE, NEXT TO THE POOL FROM THE BACK, WASHER/DRYER INSIDE THE UNIT, COMMUNITY WITH POOL, CLUBHOUSE, TENNIS COURT AND MORE, NO PETS AS PER ASSOCIATION RULES, CERAMIC FLOORS EVERYWHERE, STORAGE CLOSET IN BACK PATIO, SMALL PATIO COVER, ONE PARKING SPACE ASSIGNED, MIGHT BE ABLE TO GET A 2ND PARKING UP TO THE CONDO ASSOC OR YOU CAN PARK ON THE STREET.
Condo Details
Home Type
- Condominium
Est. Annual Taxes
- $4,101
Year Built
- Built in 1987
Lot Details
- South Facing Home
- Fenced
Home Design
- Entry on the 1st floor
- Composition Roof
- Concrete Block And Stucco Construction
Interior Spaces
- 1,005 Sq Ft Home
- Property has 1 Level
- Awning
- Blinds
- Sliding Windows
- Entrance Foyer
- Combination Dining and Living Room
- Storage Room
- Garden Views
Kitchen
- Electric Range
- Microwave
- Dishwasher
- Snack Bar or Counter
- Disposal
Flooring
- Concrete
- Ceramic Tile
Bedrooms and Bathrooms
- 2 Bedrooms
- Main Floor Bedroom
- Split Bedroom Floorplan
- Walk-In Closet
- 2 Full Bathrooms
Laundry
- Dryer
- Washer
Home Security
Parking
- 1 Car Parking Space
- Guest Parking
Outdoor Features
- In Ground Pool
- Porch
Location
- West of U.S. Route 1
Schools
- Calusa Elementary School
- Arvida Middle School
- Miami Killian High School
Utilities
- Central Heating and Cooling System
- Underground Utilities
- Electric Water Heater
Listing and Financial Details
- Property Available on 2/1/26
- 1 Year With Renewal Option,More Than 1 Year Lease Term
- Assessor Parcel Number 30-59-01-059-0410
Community Details
Overview
- No Home Owners Association
- Kenland Walk Condo III Condos
- Kenland Walk Condo Iii,Kenland Subdivision, 2/2,Updated, 1St Fl Floorplan
- Maintained Community
- The community has rules related to no recreational vehicles or boats, no trucks or trailers
Amenities
- Clubhouse
Recreation
- Tennis Courts
- Community Pool
Pet Policy
- No Pets Allowed
Security
- Complex Is Fenced
- Fire and Smoke Detector
Map
Source: MIAMI REALTORS® MLS
MLS Number: A11913716
APN: 30-5901-059-0410
Nearby Homes
- 8933 SW 123rd Ct Unit 102
- 9010 SW 125th Ave Unit G110
- 9010 SW 125th Ave Unit G403
- 8811 SW 123rd Ct Unit 112
- 9015 SW 125th Ave Unit N204
- 9015 SW 125th Ave Unit N406
- 7775 SW 122nd Ave
- 8820 SW 123rd Ct Unit L410
- 8830 SW 123rd Ct Unit I308
- 9140 SW 123rd Ct Unit 201
- 9030 SW 125th Ave Unit E210
- 9135 SW 125th Ave Unit 107P
- 12221 SW 93rd St
- 12305 SW 94th Terrace
- 9255 SW 125th Ave Unit 310R
- 9285 SW 125th Ave Unit 103
- 12605 SW 91st St Unit 103
- 12379 SW 94th Terrace
- 12105 SW 93rd St
- 12101 SW 93rd St
- 8933 SW 123rd Ct Unit 104
- 8933 SW 123rd Ct Unit 204
- 8933 SW 123rd Ct
- 8827 SW 123rd Ct Unit 408
- 9015 SW 125th Ave Unit N106
- 8960 SW 122nd Ave
- 8850 SW 123rd Ct Unit H209
- 58xx SW 122nd Ave Unit 3
- 9140 SW 123rd Ct Unit 208
- 9140 SW 123rd Ct Unit 301
- 9255 SW 125th Ave Unit 310R
- 9255 SW 125th Ave Unit R-308
- 9285 SW 125th Ave Unit U101
- 12030 SW 92nd St
- 12605 SW 91st St Unit 208
- 12605 SW 91st St Unit 214
- 12605 SW 91st St Unit 112
- 12605 SW 91st St Unit 108
- 9051 SW 122nd Ave
- 12635 SW 91st St Unit 201
