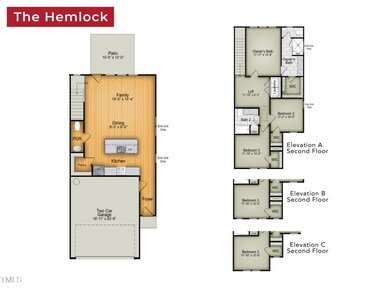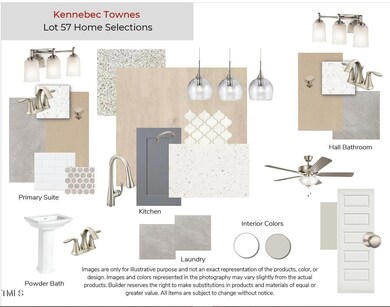
8935 Kennebec Crossing Dr Unit 57 Angier, NC 27501
Estimated payment $2,260/month
Highlights
- Under Construction
- Open Floorplan
- Loft
- Willow Springs Elementary School Rated A
- Transitional Architecture
- Quartz Countertops
About This Home
From Robuck Homes!
Step into The Hemlock, a thoughtfully designed home in the sought-after Townes at Kennebec Crossing community. This floor plan combines modern living with timeless comfort, offering flexible spaces perfect for today's lifestyle.
Spacious First Floor, Open-concept layout with a welcoming foyer, expansive family room, and seamless flow into the dining area and kitchen. Perfect for entertaining or everyday living.
Enjoy the Designer Kitchen, Generous counter space, large island, and modern cabinetry to inspire your inner chef.
Upstairs Owner's Suite with a Retreat-style primary bedroom with ample closet space and a well-appointed en-suite bath.
There are 2 Additional Bedrooms on the second floor, ideal for family, guests, or a home office. A generous back patio and backyard space creates the perfect setting for gatherings or quiet evenings and the 2 car attached garage and large driveway is perfect for all your parking needs!
The Townes at Kennebec Crossing blends natural beauty with convenience. Enjoy tree-lined streets, sidewalks, and proximity to schools, shopping, dining, and major commuter routes.
Don't forget to ask about our Zero Down options and special closing costs incentive.
Listing Agent
Fonville Morisey & Barefoot Brokerage Phone: 919-621-0012 License #277659 Listed on: 05/30/2025
Open House Schedule
-
Wednesday, September 10, 202512:00 to 4:00 pm9/10/2025 12:00:00 PM +00:009/10/2025 4:00:00 PM +00:00Add to Calendar
-
Thursday, September 11, 20251:00 to 4:00 pm9/11/2025 1:00:00 PM +00:009/11/2025 4:00:00 PM +00:00Add to Calendar
Townhouse Details
Home Type
- Townhome
Year Built
- Built in 2025 | Under Construction
Lot Details
- 2,400 Sq Ft Lot
- Two or More Common Walls
- East Facing Home
HOA Fees
- $145 Monthly HOA Fees
Parking
- 2 Car Attached Garage
- Enclosed Parking
- Front Facing Garage
- Garage Door Opener
- Additional Parking
Home Design
- Home is estimated to be completed on 10/30/25
- Transitional Architecture
- Slab Foundation
- Foam Insulation
- Architectural Shingle Roof
- Vinyl Siding
- Radiant Barrier
Interior Spaces
- 1,607 Sq Ft Home
- 2-Story Property
- Open Floorplan
- Crown Molding
- Smooth Ceilings
- Ceiling Fan
- Window Screens
- Family Room
- Combination Kitchen and Dining Room
- Loft
- Neighborhood Views
- Pull Down Stairs to Attic
Kitchen
- Eat-In Kitchen
- Gas Oven
- Free-Standing Gas Range
- Microwave
- Dishwasher
- Kitchen Island
- Quartz Countertops
- Disposal
Flooring
- Carpet
- Tile
- Vinyl
Bedrooms and Bathrooms
- 3 Bedrooms
- Walk-In Closet
- Double Vanity
- Private Water Closet
- Walk-in Shower
Laundry
- Laundry in Hall
- Laundry on upper level
- Washer and Electric Dryer Hookup
Home Security
- Smart Locks
- Smart Thermostat
Eco-Friendly Details
- Energy-Efficient Windows
- Energy-Efficient HVAC
- Energy-Efficient Lighting
- Energy-Efficient Thermostat
Outdoor Features
- Rain Gutters
Schools
- Willow Springs Elementary School
- Herbert Akins Road Middle School
- Willow Spring High School
Utilities
- Zoned Heating and Cooling
- Underground Utilities
- Natural Gas Connected
Listing and Financial Details
- Home warranty included in the sale of the property
- Assessor Parcel Number See Recorded Map
Community Details
Overview
- Association fees include ground maintenance, storm water maintenance
- Kennebec Crossing HOA, Phone Number (919) 848-4911
- Built by Robuck Homes
- Kennebec Crossing Subdivision, Hemlock A Floorplan
Recreation
- Dog Park
- Trails
Map
Home Values in the Area
Average Home Value in this Area
Property History
| Date | Event | Price | Change | Sq Ft Price |
|---|---|---|---|---|
| 08/29/2025 08/29/25 | Price Changed | $330,000 | -1.5% | $205 / Sq Ft |
| 05/31/2025 05/31/25 | Price Changed | $334,872 | -89.9% | $208 / Sq Ft |
| 05/30/2025 05/30/25 | For Sale | $3,324,872 | -- | $2,069 / Sq Ft |
Similar Homes in Angier, NC
Source: Doorify MLS
MLS Number: 10099881
- 8935 Kennebec Crossing Dr
- 8937 Kennebec Crossing Dr
- 8937 Kennebec Crossing Dr Unit 56
- The Ellery Plan at Kennebec Crossing - The Park
- The Sutton Plan at Kennebec Crossing - The Park
- The Hemlock Plan at Kennebec Crossing - The Townes
- The Highland Plan at Kennebec Crossing - The Park
- The Juniper Plan at Kennebec Crossing - The Townes
- The Hampton Plan at Kennebec Crossing - The Park
- The Whitley Plan at Kennebec Crossing - The Park
- 9900 Kennebec Church Rd
- 9113 Dupree Meadow Dr
- 9113 Dupree St Unit 41
- 9120 Dupree Meadow Dr
- 9140 Dupree Meadow Dr Unit 9
- 9140 Dupree Meadow Dr
- 9152 Dupree Meadow Dr
- 9152 Dupree Meadow Dr Unit 12
- 3200 Balcon Ct
- 3200 Balcon Ct Unit 28
- 244 Chateau Way
- 10060 Regal Dr
- 545 Morning Light Dr
- 605 Morning Light Dr
- 605 Morning Lgt Dr
- 2130 Attend Crossing
- 167 Shelly Dr
- 243 Steel Springs Ln
- 221 Steel Springs Ln
- 240 Steel Springs Ln
- 196 Steel Spring Ln
- 47 Flowing River Rd
- 83 Brax Carr Way
- 1513 Carlton Links Dr
- 1108 Matterhorn Dr
- 1628 Trembley Park Dr
- 1621 Trembley Pk Dr
- 931 Matterhorn Dr
- 429 Providence Springs Ln
- 713 Hough Pond Ln Unit Beckham






