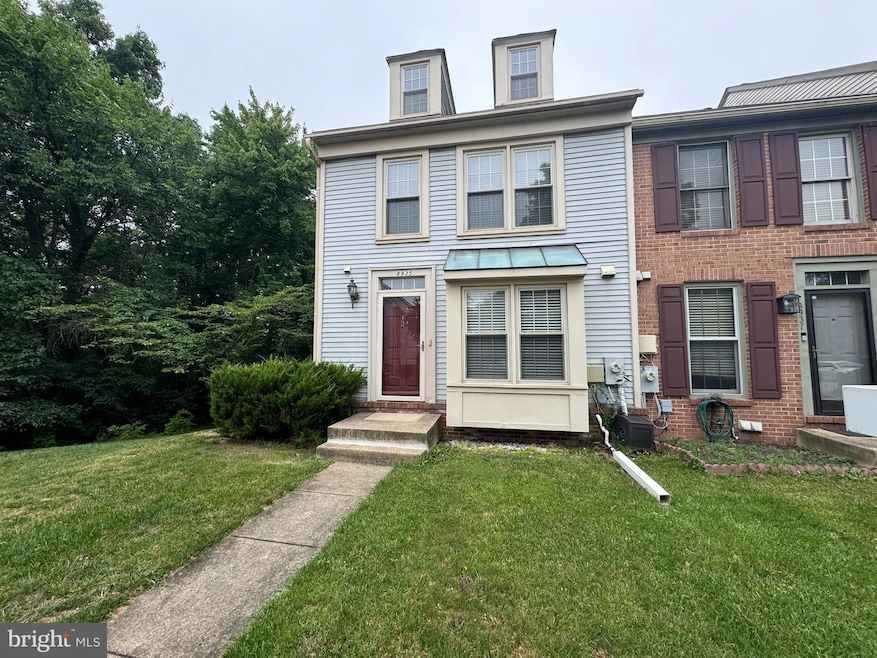
8935 Rosewood Way Jessup, MD 20794
Estimated payment $2,547/month
Highlights
- Colonial Architecture
- Eat-In Kitchen
- Patio
- Skylights
- Walk-In Closet
- Central Air
About This Home
Spacious 3 level end unit townhome in the highly sought after community of Aspenwood ..Great end unit location ..spacious eat in kitchen, separate dining area, cozy living room, primary bedroom features vaulted ceiling with skylights, walk in closet and separate loft/sitting area, lower level features a full bath with a hot tub, bedroom, laundry / storage and walks out to the fenced backyard. Sold "as is".
Townhouse Details
Home Type
- Townhome
Est. Annual Taxes
- $4,642
Year Built
- Built in 1987
HOA Fees
- $90 Monthly HOA Fees
Parking
- On-Street Parking
Home Design
- Colonial Architecture
- Asphalt Roof
- Aluminum Siding
Interior Spaces
- Property has 3 Levels
- Ceiling Fan
- Skylights
- Dining Area
- Carpet
Kitchen
- Eat-In Kitchen
- Electric Oven or Range
- Range Hood
- Microwave
- Ice Maker
- Dishwasher
- Disposal
Bedrooms and Bathrooms
- Walk-In Closet
Laundry
- Dryer
- Washer
Partially Finished Basement
- Walk-Out Basement
- Rear Basement Entry
Utilities
- Central Air
- Heat Pump System
- Vented Exhaust Fan
- Electric Water Heater
Additional Features
- Patio
- 2,178 Sq Ft Lot
Community Details
- Aspenwood Subdivision
Listing and Financial Details
- Tax Lot 222
- Assessor Parcel Number 1406495680
Map
Home Values in the Area
Average Home Value in this Area
Tax History
| Year | Tax Paid | Tax Assessment Tax Assessment Total Assessment is a certain percentage of the fair market value that is determined by local assessors to be the total taxable value of land and additions on the property. | Land | Improvement |
|---|---|---|---|---|
| 2025 | $4,626 | $305,300 | $125,000 | $180,300 |
| 2024 | $4,626 | $292,000 | $0 | $0 |
| 2023 | $4,385 | $278,700 | $0 | $0 |
| 2022 | $4,154 | $265,400 | $115,000 | $150,400 |
| 2021 | $3,962 | $256,533 | $0 | $0 |
| 2020 | $3,899 | $247,667 | $0 | $0 |
| 2019 | $3,444 | $238,800 | $87,500 | $151,300 |
| 2018 | $3,528 | $238,800 | $87,500 | $151,300 |
| 2017 | $3,752 | $238,800 | $0 | $0 |
| 2016 | -- | $252,000 | $0 | $0 |
| 2015 | -- | $243,200 | $0 | $0 |
| 2014 | -- | $234,400 | $0 | $0 |
Property History
| Date | Event | Price | Change | Sq Ft Price |
|---|---|---|---|---|
| 07/27/2025 07/27/25 | Pending | -- | -- | -- |
| 06/26/2025 06/26/25 | Price Changed | $379,900 | -5.0% | $307 / Sq Ft |
| 05/16/2025 05/16/25 | For Sale | $399,900 | +71.8% | $323 / Sq Ft |
| 09/05/2018 09/05/18 | Sold | $232,800 | -6.8% | $190 / Sq Ft |
| 07/21/2018 07/21/18 | Pending | -- | -- | -- |
| 07/17/2018 07/17/18 | Price Changed | $249,900 | -7.4% | $204 / Sq Ft |
| 07/11/2018 07/11/18 | Price Changed | $269,900 | +8.0% | $221 / Sq Ft |
| 07/10/2018 07/10/18 | For Sale | $249,900 | -- | $204 / Sq Ft |
Purchase History
| Date | Type | Sale Price | Title Company |
|---|---|---|---|
| Deed | $232,800 | Sage Title Group Llc | |
| Deed | $185,000 | -- | |
| Deed | $101,000 | -- |
Mortgage History
| Date | Status | Loan Amount | Loan Type |
|---|---|---|---|
| Open | $221,160 | New Conventional | |
| Closed | $22,463 | Unknown | |
| Previous Owner | $130,500 | Stand Alone Second | |
| Previous Owner | $38,000 | Credit Line Revolving | |
| Previous Owner | $41,000 | Stand Alone Second | |
| Previous Owner | $93,400 | No Value Available | |
| Closed | -- | No Value Available |
About the Listing Agent

Andrew MacPherson is an established real estate professional with over 35 years experience in the industry. He started his career with Equity Trades Realty and soon moved to co-owning Century 21 Trademark Realty, a partnership he successfully managed and operated for 15 years. In 1996, he joined W.F. Chesley Real Estate as managing partner, where he currently oversees the real estate brokerage operations and handles the sales and management of residential and commercial properties in the
Andy's Other Listings
Source: Bright MLS
MLS Number: MDHW2053498
APN: 06-495680
- 8913 Rosewood Way
- 8114 Sheffield Ct
- 8800 Birchwood Way
- 8208 Cambridge Ct
- 8230 Wellington Place
- 10019 Guilford Rd
- 8076 Savage Guilford Rd
- 8017 Cipher Row
- 8295 Woodward St
- 10122 Guilford Rd
- 7807 Shams Ln
- 8676 Pine Rd
- 8861 Mission Rd
- 9025 Jefferson St
- 8809 Hub Garth Unit 3
- 8409 Woodward St
- 8941 Twelve Sons Ct
- 8790 Lincoln St
- 9310 Vollmerhausen Rd
- 0 Carrollton Ave





