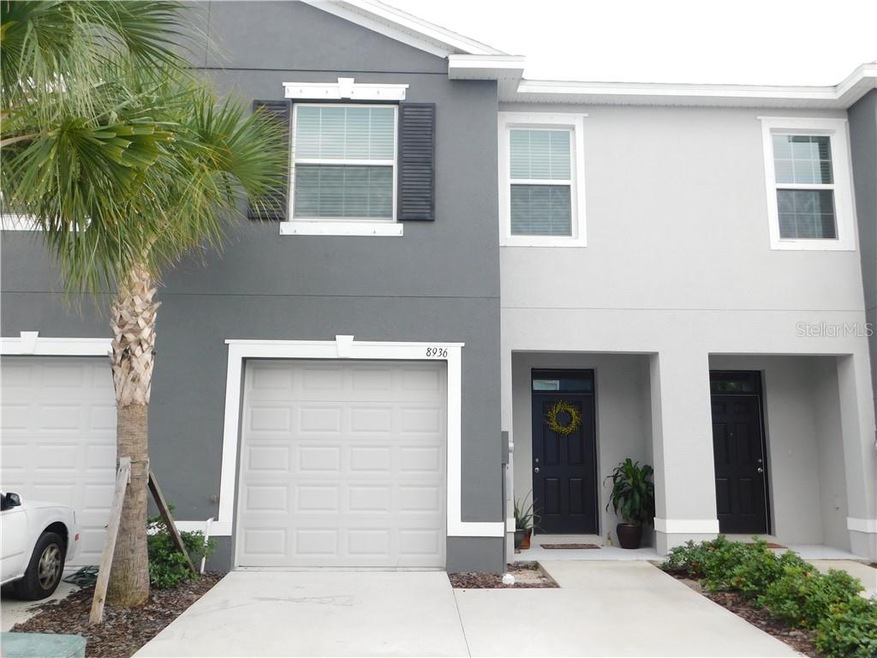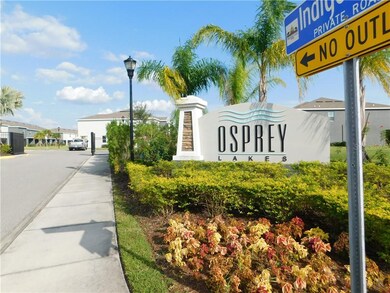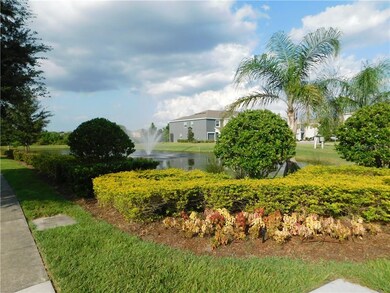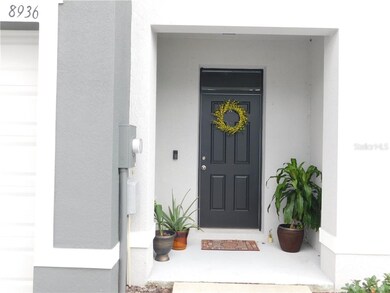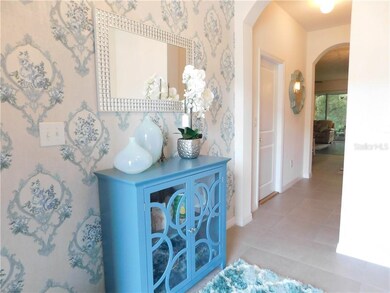
8936 Indigo Trail Loop Riverview, FL 33578
Highlights
- Gated Community
- Open Floorplan
- Solid Surface Countertops
- View of Trees or Woods
- Deck
- Covered patio or porch
About This Home
As of November 2019BEAUTIFUL TOWNHOME IN GATED COMMUNITY! 3 bedrooms,2 1/2 baths,1 car garage.STEP INTO THE WELCOMING FOYER TO A LOVELY OPEN FLOOR AREA WHERE YOU WILL FIND A GORGEOUS KITCHEN WITH GRANITE COUNTERTOPS , LARGE ISLAND/BREAKFAST BAR, DINING ROOM. LARGE GREAT ROOM HAS A LAMINATE FLOOR AND A VIEW OF THE BEAUTIFUL CONSERVATION AREA,SCREENED LANAI AND A PRIVATE PATIO PERFECT FOR EARLY MORNING COFFEE OR BBQ. UPSTAIRS ARE THE THREE SPACIOUS BEDROOMS AND LOFT.THE MASTER SUITE HAS TONS OF CLOSET SPACE,AND DUAL VANITIES.(ceiling fan(s), light fixture(s),ARE NOT INCLUDE)can be negotiated with the seller
Last Agent to Sell the Property
LA ROSA REALTY KISSIMMEE License #3442519 Listed on: 10/05/2019

Townhouse Details
Home Type
- Townhome
Est. Annual Taxes
- $727
Year Built
- Built in 2017
Lot Details
- Property fronts a private road
- Near Conservation Area
- Southwest Facing Home
- Irrigation
- Landscaped with Trees
HOA Fees
- $159 Monthly HOA Fees
Parking
- 1 Car Attached Garage
- Parking Pad
- Oversized Parking
- Garage Door Opener
- Open Parking
Home Design
- Bi-Level Home
- Slab Foundation
- Shingle Roof
- Block Exterior
- Stucco
Interior Spaces
- 1,673 Sq Ft Home
- Open Floorplan
- Blinds
- Sliding Doors
- Storage Room
- Inside Utility
- Views of Woods
Kitchen
- Range
- Microwave
- Dishwasher
- Solid Surface Countertops
- Disposal
Flooring
- Carpet
- Laminate
- Ceramic Tile
Bedrooms and Bathrooms
- 3 Bedrooms
- Walk-In Closet
Home Security
Eco-Friendly Details
- Energy-Efficient Insulation
Outdoor Features
- Deck
- Covered patio or porch
Schools
- Ippolito Elementary School
- Giunta Middle School
- Spoto High School
Utilities
- Central Heating and Cooling System
- Cable TV Available
Listing and Financial Details
- Home warranty included in the sale of the property
- Down Payment Assistance Available
- Homestead Exemption
- Visit Down Payment Resource Website
- Tax Lot 52
- Assessor Parcel Number U-18-30-20-A7L-000000-00052.0
Community Details
Overview
- Association fees include ground maintenance, sewer, trash, water
- Premier Community Consultans Inc Association, Phone Number (727) 868-8680
- Osprey Lakes\Eagle Palm Phase 4B Subdivision
- The community has rules related to deed restrictions
- Rental Restrictions
Pet Policy
- Pets Allowed
- 2 Pets Allowed
Security
- Gated Community
- Hurricane or Storm Shutters
Ownership History
Purchase Details
Home Financials for this Owner
Home Financials are based on the most recent Mortgage that was taken out on this home.Purchase Details
Home Financials for this Owner
Home Financials are based on the most recent Mortgage that was taken out on this home.Similar Homes in the area
Home Values in the Area
Average Home Value in this Area
Purchase History
| Date | Type | Sale Price | Title Company |
|---|---|---|---|
| Warranty Deed | $190,000 | Stewart Title Company | |
| Special Warranty Deed | $184,990 | Dhi Title Of Florida Inc |
Mortgage History
| Date | Status | Loan Amount | Loan Type |
|---|---|---|---|
| Open | $186,558 | FHA | |
| Previous Owner | $124,990 | New Conventional |
Property History
| Date | Event | Price | Change | Sq Ft Price |
|---|---|---|---|---|
| 11/27/2019 11/27/19 | Sold | $190,000 | -2.5% | $114 / Sq Ft |
| 10/15/2019 10/15/19 | Pending | -- | -- | -- |
| 10/03/2019 10/03/19 | For Sale | $194,900 | +5.4% | $116 / Sq Ft |
| 05/31/2018 05/31/18 | Sold | $184,990 | 0.0% | $111 / Sq Ft |
| 04/13/2018 04/13/18 | Pending | -- | -- | -- |
| 03/26/2018 03/26/18 | Price Changed | $184,990 | 0.0% | $111 / Sq Ft |
| 03/26/2018 03/26/18 | For Sale | $184,990 | +1.6% | $111 / Sq Ft |
| 02/01/2018 02/01/18 | Pending | -- | -- | -- |
| 02/01/2018 02/01/18 | Price Changed | $181,990 | +0.6% | $109 / Sq Ft |
| 12/22/2017 12/22/17 | Price Changed | $180,990 | +0.6% | $108 / Sq Ft |
| 12/14/2017 12/14/17 | For Sale | $179,990 | -- | $108 / Sq Ft |
Tax History Compared to Growth
Tax History
| Year | Tax Paid | Tax Assessment Tax Assessment Total Assessment is a certain percentage of the fair market value that is determined by local assessors to be the total taxable value of land and additions on the property. | Land | Improvement |
|---|---|---|---|---|
| 2024 | $2,984 | $175,099 | -- | -- |
| 2023 | $2,862 | $169,999 | $0 | $0 |
| 2022 | $2,705 | $165,048 | $0 | $0 |
| 2021 | $2,672 | $160,241 | $0 | $0 |
| 2020 | $2,587 | $158,029 | $15,803 | $142,226 |
| 2019 | $2,590 | $159,936 | $15,994 | $143,942 |
| 2018 | $727 | $9,013 | $0 | $0 |
| 2017 | $343 | $9,013 | $0 | $0 |
Agents Affiliated with this Home
-

Seller's Agent in 2019
Diana Montilla
LA ROSA REALTY KISSIMMEE
(407) 868-3099
-
W
Buyer's Agent in 2019
Wilmarie Maldonado
DECONOVA INTERNATIONAL REALTY
(787) 299-2461
3 Total Sales
-
T
Seller's Agent in 2018
Teddianne Sherman
-

Buyer's Agent in 2018
Antonio Vera
HOME PRIME REALTY LLC
(813) 330-1223
62 Total Sales
Map
Source: Stellar MLS
MLS Number: S5024421
APN: U-18-30-20-A7L-000000-00052.0
- 9060 Moonlit Meadows Loop
- 9070 Moonlit Meadows Loop
- 8732 Falling Blue Place
- 6920 Towering Spruce Dr
- 7015 Colony Pointe Dr
- 9107 Moonlit Meadows Loop
- 9111 Moonlit Meadows Loop
- 7111 Colony Pointe Dr
- 6927 Towering Spruce Dr
- 6950 Towering Spruce Dr
- 8835 Moonlit Meadows Loop
- 8848 Moonlit Meadows Loop
- 8516 Falling Blue Place
- 8850 Moonlit Meadows Loop
- 8814 Red Beechwood Ct
- 7132 Colony Pointe Dr
- 8928 Red Beechwood Ct
- 6629 Holly Heath Dr
- 7136 Colony Pointe Dr
- 7021 White Treetop Place
