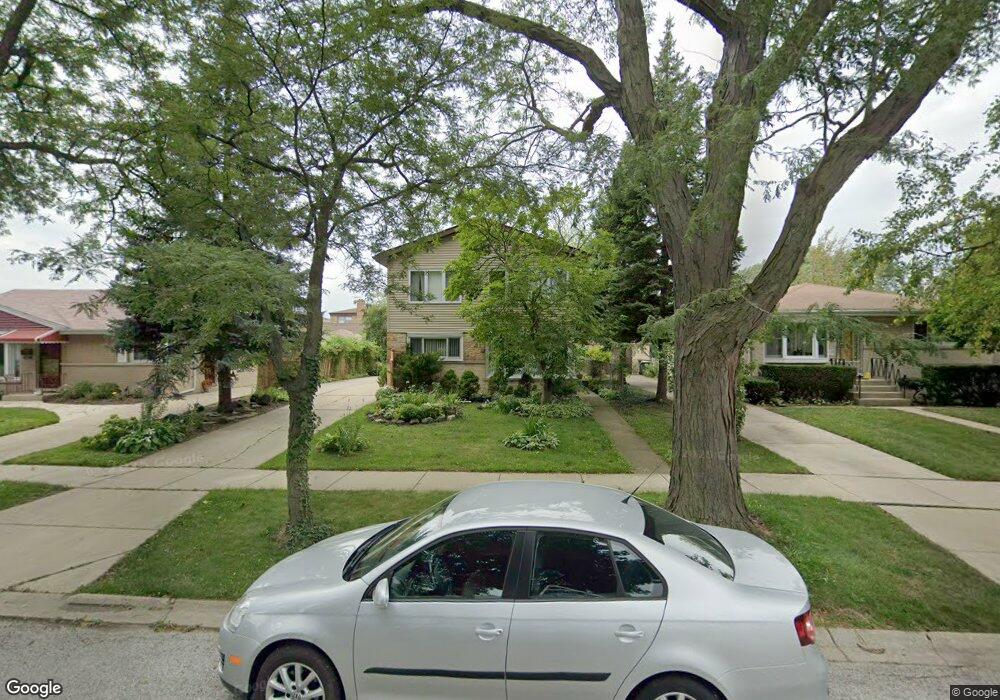8936 N Elmore St Niles, IL 60714
Washington Park NeighborhoodEstimated Value: $546,000 - $637,000
4
Beds
3
Baths
1,848
Sq Ft
$330/Sq Ft
Est. Value
About This Home
This home is located at 8936 N Elmore St, Niles, IL 60714 and is currently estimated at $610,714, approximately $330 per square foot. 8936 N Elmore St is a home located in Cook County with nearby schools including V H Nelson Elementary School, Gemini Middle School, and Maine East High School.
Ownership History
Date
Name
Owned For
Owner Type
Purchase Details
Closed on
May 12, 2004
Sold by
Wrisley David J and Kelly Jennifer A
Bought by
Istoc Ioan and Istoc Ana
Current Estimated Value
Home Financials for this Owner
Home Financials are based on the most recent Mortgage that was taken out on this home.
Original Mortgage
$269,600
Outstanding Balance
$116,291
Interest Rate
4.37%
Mortgage Type
Unknown
Estimated Equity
$494,423
Purchase Details
Closed on
Jun 21, 1999
Sold by
Wrisley Anne M
Bought by
Livin Wrisley Anne M and Anne M Wrisley Revocable Living Trust
Create a Home Valuation Report for This Property
The Home Valuation Report is an in-depth analysis detailing your home's value as well as a comparison with similar homes in the area
Home Values in the Area
Average Home Value in this Area
Purchase History
| Date | Buyer | Sale Price | Title Company |
|---|---|---|---|
| Istoc Ioan | $337,000 | Cti | |
| Livin Wrisley Anne M | -- | -- |
Source: Public Records
Mortgage History
| Date | Status | Borrower | Loan Amount |
|---|---|---|---|
| Open | Istoc Ioan | $269,600 |
Source: Public Records
Tax History Compared to Growth
Tax History
| Year | Tax Paid | Tax Assessment Tax Assessment Total Assessment is a certain percentage of the fair market value that is determined by local assessors to be the total taxable value of land and additions on the property. | Land | Improvement |
|---|---|---|---|---|
| 2024 | $9,441 | $40,001 | $6,563 | $33,438 |
| 2023 | $8,842 | $40,001 | $6,563 | $33,438 |
| 2022 | $8,842 | $40,001 | $6,563 | $33,438 |
| 2021 | $6,557 | $25,953 | $5,625 | $20,328 |
| 2020 | $6,263 | $25,953 | $5,625 | $20,328 |
| 2019 | $7,081 | $32,853 | $5,625 | $27,228 |
| 2018 | $8,304 | $34,610 | $4,843 | $29,767 |
| 2017 | $8,239 | $34,610 | $4,843 | $29,767 |
| 2016 | $7,904 | $34,610 | $4,843 | $29,767 |
| 2015 | $7,322 | $29,875 | $4,062 | $25,813 |
| 2014 | $7,076 | $29,875 | $4,062 | $25,813 |
| 2013 | $6,456 | $29,875 | $4,062 | $25,813 |
Source: Public Records
Map
Nearby Homes
- 8846 N Ozanam Ave
- 7730 Dempster St Unit 209
- 7701 Lake St
- 9214 N Washington St
- 9216 Ozark St
- 8653 N Merrill St
- 7621 Davis St
- 8802 N Prospect St
- 9013 Oriole Ave
- 8627 N Merrill St
- 9043 Oriole Ave
- 8803 N Grand St
- 9270 N Courtland Dr
- 8516 N Ozanam Ave
- 8556 N Oriole Ave
- 8616 N Oleander Ave
- 8760 N Oketo Ave
- 9500 N Washington St Unit 306
- 9500 N Washington St Unit 502
- 8100 W Foster Ln Unit C508
- 8930 N Elmore St
- 8940 N Elmore St
- 8926 N Elmore St
- 7901 W Park Ave
- 8939 N Wisner St Unit 2
- 8939 N Wisner St
- 8929 N Wisner St
- 8920 N Elmore St
- 7933 South Park
- 8945 N Wisner St Unit 2
- 8945 N Wisner St Unit G
- 8925 Wisner St
- 8935 N Elmore St
- 8929 N Elmore St
- 7941 South Park
- 8916 N Elmore St
- 8919 N Wisner St
- 8939 N Elmore St
- 8925 N Elmore St
- 7855 W Park Ave
