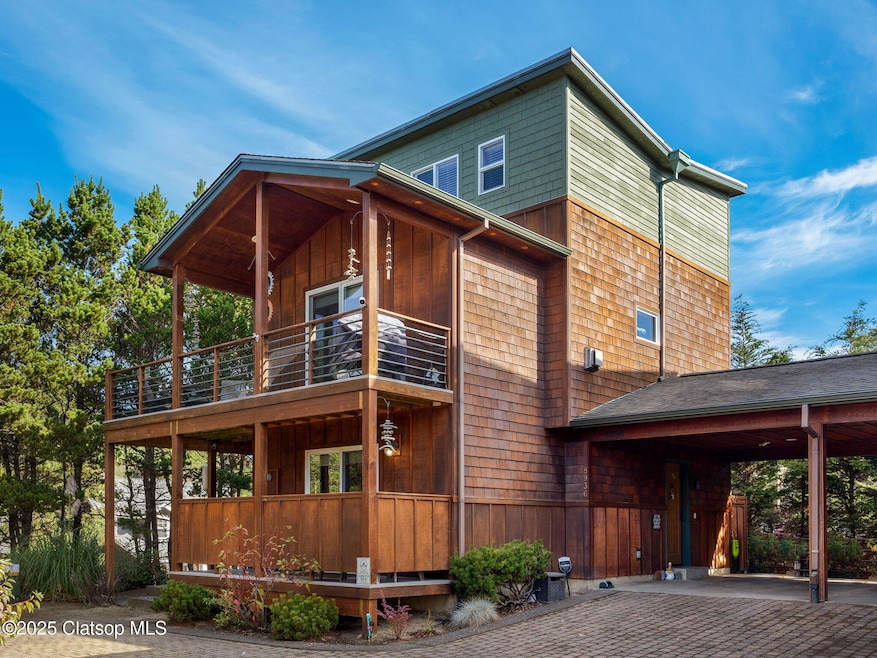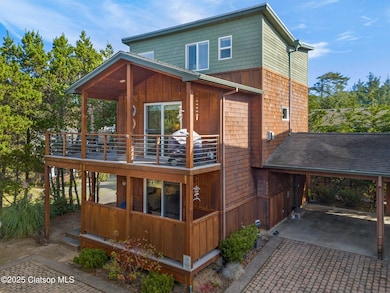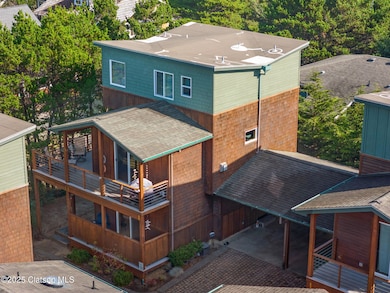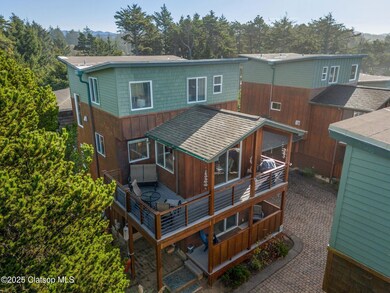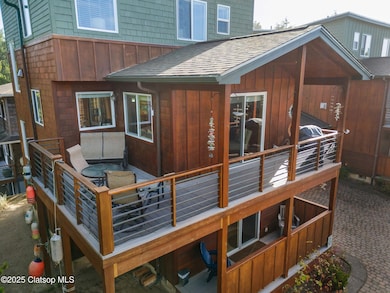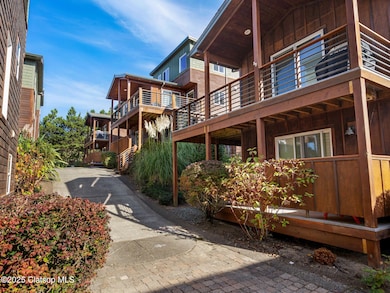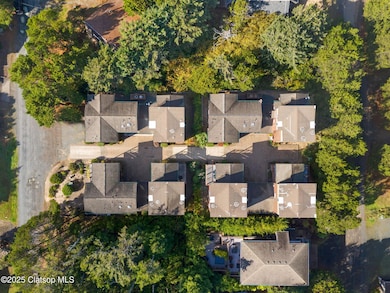8936 Pelican Ln Unit 5 Manzanita, OR 97130
Estimated payment $4,707/month
Highlights
- Ocean View
- Fireplace
- Washer and Dryer
- Nehalem Elementary School Rated 10
- Landscaped
- Wood Siding
About This Home
Pride of ownership shows in this immaculate stand-alone townhome in Manzanita's Pelican Lane community designed for comfort, convenience, and multi-generational living. This 3-bedroom, 2.5-bath home offers 1,661 sq ft across three levels with an in-home elevator providing easy access to every floor. The main living area features an open floor plan, a propane fireplace, hardwood floors, and a deck perfect for enjoying coastal breezes and sunsets. The light-filled kitchen includes new stainless-steel appliances and granite counters, opening to the dining and living areas for effortless entertainment. The private primary suite offers a vaulted ceiling, ocean views, walk-in closet, and ensuite bath. Two additional bedrooms, a full bath, and laundry complete the lower level. HOA dues cover ext exterior insurance, siding, roof, landscaping, and driveway maintenance providing truly low-maintenance coastal living just minutes from the beach, golf course, and downtown Manzanita.
Listing Agent
Realty One Group Prestige - Cannon Beach License #201242338 Listed on: 10/30/2025

Townhouse Details
Home Type
- Townhome
Est. Annual Taxes
- $5,107
Year Built
- Built in 2006
HOA Fees
- $410 Monthly HOA Fees
Property Views
- Ocean
- Mountain
Home Design
- Concrete Foundation
- Composition Roof
- Wood Siding
- Lap Siding
- Shingle Siding
- Cedar Siding
- Cedar
Interior Spaces
- 1,661 Sq Ft Home
- 3-Story Property
- Fireplace
- Window Treatments
- Washer and Dryer
Kitchen
- Oven or Range
- Range
- Microwave
- Dishwasher
Bedrooms and Bathrooms
- 3 Bedrooms
Utilities
- Radiant Heating System
- Electric Water Heater
Additional Features
- Accessible Elevator Installed
- Landscaped
Community Details
- Pelican Perch HOA
- Maintained Community
Listing and Financial Details
- Assessor Parcel Number 412207
Map
Home Values in the Area
Average Home Value in this Area
Property History
| Date | Event | Price | List to Sale | Price per Sq Ft | Prior Sale |
|---|---|---|---|---|---|
| 11/05/2025 11/05/25 | Pending | -- | -- | -- | |
| 10/30/2025 10/30/25 | For Sale | $734,500 | +65.1% | $442 / Sq Ft | |
| 08/09/2019 08/09/19 | Sold | $445,000 | 0.0% | $268 / Sq Ft | View Prior Sale |
| 06/28/2019 06/28/19 | Pending | -- | -- | -- | |
| 05/22/2019 05/22/19 | For Sale | $445,000 | -- | $268 / Sq Ft |
Source: Clatsop Association of REALTORS®
MLS Number: 25-1037
APN: 3N1032-BA-90005
- 8916 Pelican Ln Unit 4
- 000 Puffin Ln
- 34715 Necarney Blvd
- 34807 Necarney (-34809) Bl
- 34807 Necarney (34809) Blvd
- 9120 Windward Ln
- 9195 Puffin Ln
- 9195 Puffin Ln
- 1036 Beach Cir
- 8917 Spindrift Ln
- 388 Ridge Ct
- 559 Ridge Dr
- 0 Necarney City Rd Unit 1
- 0 Pinyon Dr Unit 24023409
- 0 Pinyon Dr Unit 99 24185203
- 0 Pinyon Dr Unit 98 24264949
- 34620 Pinyon Dr Unit 75
- Lot 76 Pinyon Dr
- 34535 Pinyon Dr
