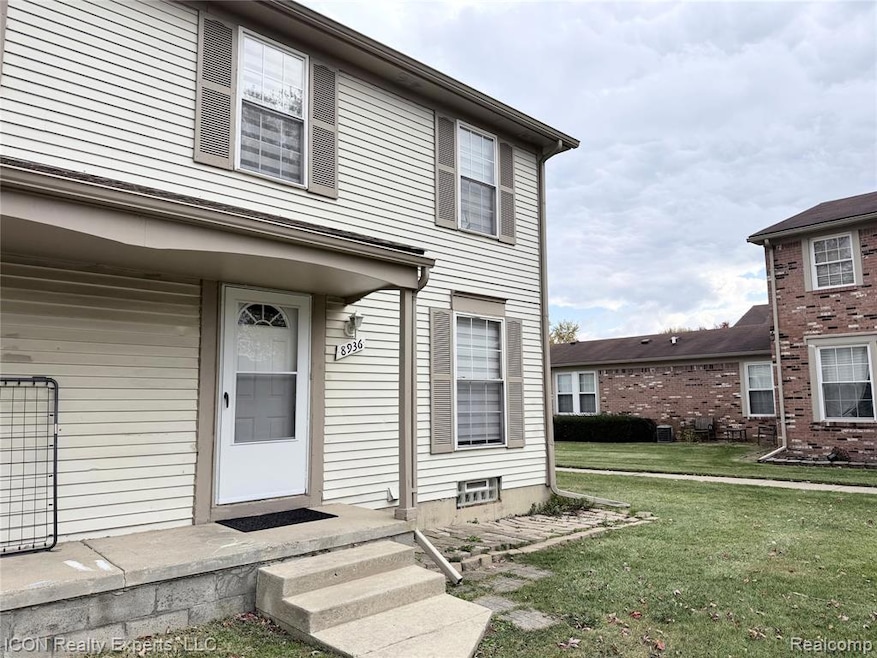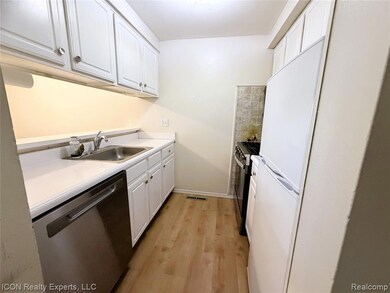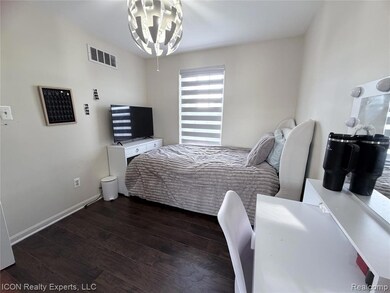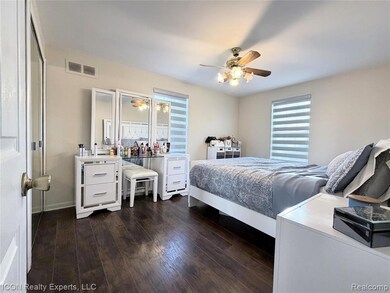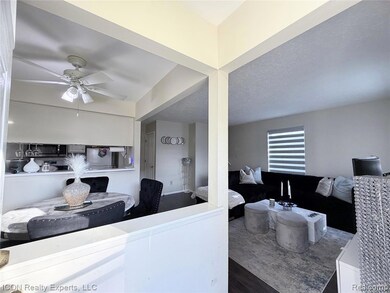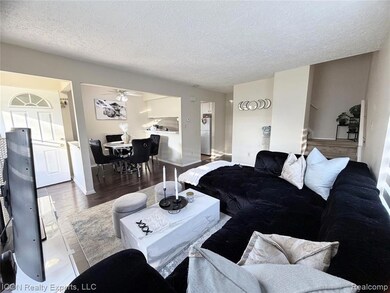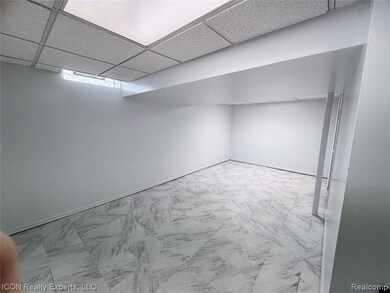8936 Scotia Dr Unit 295 Sterling Heights, MI 48312
Estimated payment $1,318/month
Total Views
1,147
2
Beds
1
Bath
800
Sq Ft
$194
Price per Sq Ft
About This Home
Adorable two-bedroom condo in the heart of Sterling Heights! This inviting home features beautiful wood floors throughout, a bright and open layout with great natural light, and a partially finished basement offering extra living or storage space. Major updates include a 3-year-old furnace and a 2-year-old hot water tank for peace of mind. Enjoy immediate occupancy and an unbeatable location close to shopping, expressways, and local parks. A wonderful opportunity to own in one of Sterling Heights' most convenient areas!
Home Details
Home Type
- Single Family
Est. Annual Taxes
Year Built
- Built in 1973
HOA Fees
- $261 Monthly HOA Fees
Home Design
- Colonial Architecture
- Brick Exterior Construction
- Brick Foundation
- Asphalt Roof
Interior Spaces
- 800 Sq Ft Home
- 2-Story Property
- Partially Finished Basement
Kitchen
- Free-Standing Gas Range
- Microwave
- Dishwasher
Bedrooms and Bathrooms
- 2 Bedrooms
- 1 Full Bathroom
Laundry
- Dryer
- Washer
Utilities
- Forced Air Heating and Cooling System
- Heating System Uses Natural Gas
Additional Features
- Lot Dimensions are 65 x 53
- Ground Level
Community Details
- Sterling Woods Condo Association, Phone Number (586) 228-1060
- Sterling Woods Condo #668 Subdivision
Listing and Financial Details
- Assessor Parcel Number 1027351295
Map
Create a Home Valuation Report for This Property
The Home Valuation Report is an in-depth analysis detailing your home's value as well as a comparison with similar homes in the area
Home Values in the Area
Average Home Value in this Area
Tax History
| Year | Tax Paid | Tax Assessment Tax Assessment Total Assessment is a certain percentage of the fair market value that is determined by local assessors to be the total taxable value of land and additions on the property. | Land | Improvement |
|---|---|---|---|---|
| 2025 | $2,796 | $56,300 | $0 | $0 |
| 2024 | $2,698 | $50,900 | $0 | $0 |
| 2023 | $2,561 | $48,800 | $0 | $0 |
| 2022 | $2,506 | $45,300 | $0 | $0 |
| 2021 | $2,454 | $42,400 | $0 | $0 |
| 2020 | $1,062 | $39,900 | $0 | $0 |
| 2019 | $1,038 | $35,800 | $0 | $0 |
| 2018 | $1,033 | $32,200 | $0 | $0 |
| 2017 | $990 | $31,000 | $5,500 | $25,500 |
| 2016 | $967 | $31,000 | $0 | $0 |
| 2015 | -- | $20,700 | $0 | $0 |
| 2014 | -- | $17,600 | $0 | $0 |
Source: Public Records
Property History
| Date | Event | Price | List to Sale | Price per Sq Ft | Prior Sale |
|---|---|---|---|---|---|
| 11/14/2025 11/14/25 | For Sale | $155,000 | +92.5% | $194 / Sq Ft | |
| 10/30/2020 10/30/20 | Sold | $80,500 | -0.6% | $101 / Sq Ft | View Prior Sale |
| 10/12/2020 10/12/20 | Pending | -- | -- | -- | |
| 10/07/2020 10/07/20 | Price Changed | $81,000 | -4.6% | $101 / Sq Ft | |
| 09/17/2020 09/17/20 | Price Changed | $84,900 | -4.6% | $106 / Sq Ft | |
| 08/31/2020 08/31/20 | Price Changed | $89,000 | 0.0% | $111 / Sq Ft | |
| 08/31/2020 08/31/20 | For Sale | $89,000 | -1.1% | $111 / Sq Ft | |
| 08/15/2020 08/15/20 | Pending | -- | -- | -- | |
| 07/14/2020 07/14/20 | Price Changed | $89,999 | -10.0% | $112 / Sq Ft | |
| 07/01/2020 07/01/20 | For Sale | $100,000 | 0.0% | $125 / Sq Ft | |
| 07/29/2019 07/29/19 | Rented | $1,150 | 0.0% | -- | |
| 03/29/2019 03/29/19 | Under Contract | -- | -- | -- | |
| 02/24/2019 02/24/19 | Price Changed | $1,150 | -8.0% | $1 / Sq Ft | |
| 02/18/2019 02/18/19 | For Rent | $1,250 | +19.0% | -- | |
| 10/02/2018 10/02/18 | Rented | $1,050 | -12.5% | -- | |
| 09/29/2018 09/29/18 | Under Contract | -- | -- | -- | |
| 09/11/2018 09/11/18 | Price Changed | $1,200 | -4.0% | $2 / Sq Ft | |
| 08/24/2018 08/24/18 | For Rent | $1,250 | -- | -- |
Source: Realcomp
Purchase History
| Date | Type | Sale Price | Title Company |
|---|---|---|---|
| Warranty Deed | $80,500 | None Available | |
| Quit Claim Deed | -- | None Available | |
| Sheriffs Deed | $84,308 | None Available | |
| Deed | -- | -- |
Source: Public Records
Mortgage History
| Date | Status | Loan Amount | Loan Type |
|---|---|---|---|
| Previous Owner | $86,700 | No Value Available |
Source: Public Records
Source: Realcomp
MLS Number: 20251053741
APN: 10-10-27-351-295
Nearby Homes
- 35487 Townley Dr Unit 282
- 35517 Turner Dr Unit 237
- 35220 Eden Park Dr
- 8841 Sunrise Dr
- 35122 Terrybrook Dr Unit 20
- 8852 Sunrise Dr Unit 4
- 11081 15 Mile Rd
- 11200 Forrer Dr
- 8524 Hickory Dr Unit 8524
- 8432 Hickory Dr
- 35080 Wellston Ave
- 8338 Hickory Dr
- 11437 Forrer Dr
- 11375 Savage Dr
- 11053 Lorman Dr
- 36719 Gregory Dr
- 34122 Inverarry Ct
- 7700 15 Mile Rd
- 34067 Chatsworth Dr
- 11233 Lorman Dr
- 35420 Tall Oaks Dr Unit 156
- 35321 Turner Dr
- 35297 Terrybrook Dr Unit 73
- 35299 Terrybrook Dr
- 35253 Turner Dr Unit 202
- 35215 Taffy Dr Unit 79
- 35055 Eden Park Dr
- 34896 Beaver Dr
- 8600 Beech Dr
- 34792 Oceanview Dr
- 11415 Brougham Dr
- 34911 Van Dyke Ave
- 11855 15 Mile Rd
- 11406 Joslyn Dr
- 12041 Ina Dr
- 12011 Ina Dr Unit 96
- 8100 Denwood Dr
- 33400 Van Dyke Ave
- 8418 Darlene Dr
- 37933 Durham Dr
