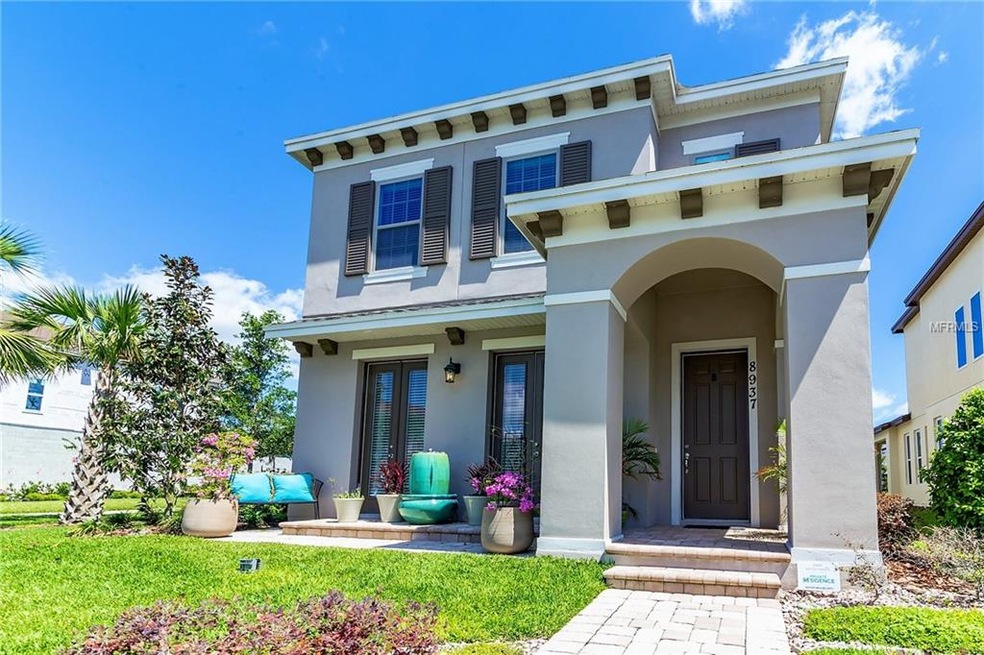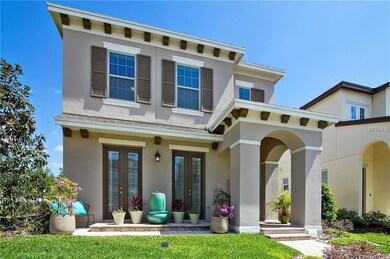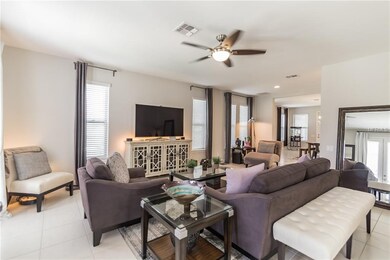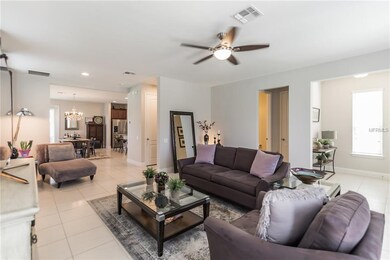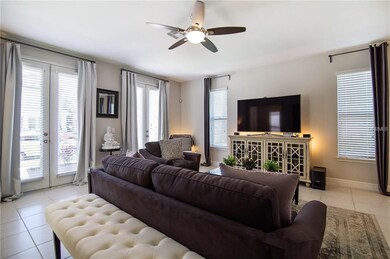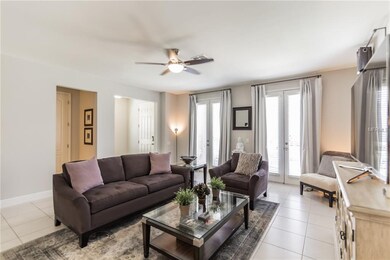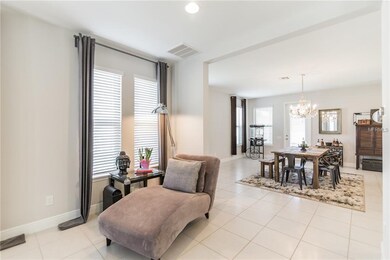
8937 Doddington Way Winter Garden, FL 34787
Highlights
- Open Floorplan
- Park or Greenbelt View
- Community Pool
- Deck
- Stone Countertops
- Covered Patio or Porch
About This Home
As of September 2019Why wait for new construction when you could have this nearly new beauty that is ready to move into. Located on a 50 ft. lot & next to a small neighborhood park/muse, this large, Ashton Woods Niagara plan home w/ the optional extended floor plan has over 2,400 sq ft, 3 bedrooms and 2.5 baths and 9’ ceilings on both floors. A double set of French doors brings loads of light flooding into the spacious living room that leads into the very large dining space & gourmet kitchen area. An oversized quartz island sets the tone for this chef’s dream kitchen. 42” wood cabinets, high-end KitchenAid stainless steel appliances, tile backsplash, large pantry and even a valet/dry bar area for all of your serving dishes. All 3 bedrooms are upstairs along with the convenient laundry room & full guest bathroom. The master suite is a true retreat (19 ft. x 17 ft.) with a spa like bathroom sparkles with floor to ceiling glass shower enclosure, double sinks & quartz counter tops. Out back you’ll find the covered lanai with pavers that overlooks the green grassy newly fenced in backyard, perfect for privacy & pets, and for watching the nightly Disney fireworks. The fence can also be moved up to 10 ft. to accommodate a pool. Other home features include 2 Nest Thermostats, tankless gas water heater and a whole house water filtration system. Latham Park has a community pool, playground and is zoned for highly rated sought-after schools. Home includes a home warranty. Click on the virtual tour link for the home's video.
Last Agent to Sell the Property
KELLER WILLIAMS WINTER PARK License #3224423 Listed on: 04/06/2018

Home Details
Home Type
- Single Family
Est. Annual Taxes
- $5,355
Year Built
- Built in 2016
Lot Details
- 6,261 Sq Ft Lot
- Lot Dimensions are 50x125
- Property is zoned P-D
HOA Fees
- $77 Monthly HOA Fees
Parking
- 2 Car Attached Garage
- Rear-Facing Garage
- Side Facing Garage
Home Design
- Bi-Level Home
- Slab Foundation
- Wood Frame Construction
- Shingle Roof
- Block Exterior
- Stucco
Interior Spaces
- 2,456 Sq Ft Home
- Open Floorplan
- Dry Bar
- Ceiling Fan
- Blinds
- Rods
- French Doors
- Entrance Foyer
- Family Room Off Kitchen
- Inside Utility
- Park or Greenbelt Views
Kitchen
- Convection Oven
- Range with Range Hood
- Recirculated Exhaust Fan
- Dishwasher
- Stone Countertops
- Solid Wood Cabinet
- Disposal
Flooring
- Carpet
- Ceramic Tile
Bedrooms and Bathrooms
- 3 Bedrooms
- Walk-In Closet
Laundry
- Laundry in unit
- Dryer
- Washer
Home Security
- Security System Owned
- Fire and Smoke Detector
Eco-Friendly Details
- Energy-Efficient Appliances
- Energy-Efficient Insulation
- Energy-Efficient Thermostat
- Reclaimed Water Irrigation System
Outdoor Features
- Deck
- Covered Patio or Porch
Schools
- Independence Elementary School
- Bridgewater Middle School
- Windermere High School
Utilities
- Central Heating and Cooling System
- Tankless Water Heater
- Gas Water Heater
- Water Purifier
- Water Softener is Owned
- High Speed Internet
- Cable TV Available
Listing and Financial Details
- Down Payment Assistance Available
- Homestead Exemption
- Visit Down Payment Resource Website
- Tax Lot 129
- Assessor Parcel Number 03-24-27-5400-01-290
Community Details
Overview
- Association fees include community pool, ground maintenance
- Latham Park North Subdivision
- The community has rules related to deed restrictions
- Rental Restrictions
Recreation
- Community Playground
- Community Pool
- Park
Ownership History
Purchase Details
Home Financials for this Owner
Home Financials are based on the most recent Mortgage that was taken out on this home.Purchase Details
Home Financials for this Owner
Home Financials are based on the most recent Mortgage that was taken out on this home.Purchase Details
Home Financials for this Owner
Home Financials are based on the most recent Mortgage that was taken out on this home.Purchase Details
Home Financials for this Owner
Home Financials are based on the most recent Mortgage that was taken out on this home.Similar Homes in Winter Garden, FL
Home Values in the Area
Average Home Value in this Area
Purchase History
| Date | Type | Sale Price | Title Company |
|---|---|---|---|
| Quit Claim Deed | $88,467 | Closing Usa Llc | |
| Warranty Deed | $375,000 | The Closing Agent Inc | |
| Warranty Deed | $350,000 | Innovative Title Services Ll | |
| Special Warranty Deed | $311,700 | First American Title Ins Co |
Mortgage History
| Date | Status | Loan Amount | Loan Type |
|---|---|---|---|
| Open | $274,700 | New Conventional | |
| Previous Owner | $275,000 | New Conventional | |
| Previous Owner | $249,358 | New Conventional |
Property History
| Date | Event | Price | Change | Sq Ft Price |
|---|---|---|---|---|
| 09/06/2019 09/06/19 | Sold | $375,000 | -1.3% | $154 / Sq Ft |
| 07/17/2019 07/17/19 | Pending | -- | -- | -- |
| 07/15/2019 07/15/19 | For Sale | $380,000 | +8.6% | $156 / Sq Ft |
| 08/23/2018 08/23/18 | Sold | $350,000 | -2.2% | $143 / Sq Ft |
| 08/07/2018 08/07/18 | Pending | -- | -- | -- |
| 07/13/2018 07/13/18 | Price Changed | $358,000 | -1.2% | $146 / Sq Ft |
| 06/22/2018 06/22/18 | Price Changed | $362,500 | -2.0% | $148 / Sq Ft |
| 05/22/2018 05/22/18 | Price Changed | $369,990 | -1.3% | $151 / Sq Ft |
| 05/02/2018 05/02/18 | Price Changed | $375,000 | -1.3% | $153 / Sq Ft |
| 04/06/2018 04/06/18 | For Sale | $379,900 | -- | $155 / Sq Ft |
Tax History Compared to Growth
Tax History
| Year | Tax Paid | Tax Assessment Tax Assessment Total Assessment is a certain percentage of the fair market value that is determined by local assessors to be the total taxable value of land and additions on the property. | Land | Improvement |
|---|---|---|---|---|
| 2025 | $5,617 | $366,672 | -- | -- |
| 2024 | $5,226 | $366,672 | -- | -- |
| 2023 | $5,226 | $345,959 | $0 | $0 |
| 2022 | $5,035 | $335,883 | $0 | $0 |
| 2021 | $4,951 | $326,100 | $0 | $0 |
| 2020 | $4,704 | $321,598 | $65,000 | $256,598 |
| 2019 | $5,246 | $295,358 | $60,000 | $235,358 |
| 2018 | $5,203 | $289,026 | $60,000 | $229,026 |
| 2017 | $5,355 | $293,868 | $70,000 | $223,868 |
| 2016 | $1,437 | $60,000 | $60,000 | $0 |
| 2015 | $836 | $35,000 | $35,000 | $0 |
Agents Affiliated with this Home
-

Seller's Agent in 2019
Sherri Palmer
EXP REALTY LLC
(407) 718-0412
25 in this area
100 Total Sales
-

Buyer's Agent in 2019
Andrea Levin
LOKATION
(407) 383-1731
1 in this area
24 Total Sales
-

Seller's Agent in 2018
Linda Sitek
KELLER WILLIAMS WINTER PARK
(407) 963-6544
85 Total Sales
-

Seller Co-Listing Agent in 2018
Steven Ritz
KELLER WILLIAMS WINTER PARK
(321) 277-8271
2 in this area
153 Total Sales
Map
Source: Stellar MLS
MLS Number: O5573403
APN: 03-2427-5400-01-290
- 14208 Shocklach Dr
- 14150 Aldford Dr
- 14400 Shocklach Dr
- 14415 Lake Huckleberry Ln
- 8750 Seidel Rd
- 14048 Larkspur Lake Dr
- 7184 Enchanted Lake Dr
- 7112 Enchanted Lake Dr
- 14117 Larkspur Lake Dr
- 7331 Twilight Bay Dr
- 9349 Mira Valle Ln
- 14131 Lakeview Park Rd
- 14215 Lakeview Park Rd
- 14427 Crest Palm Ave
- 14378 Crest Palm Ave
- 14365 Crest Palm Ave
- 14279 Crest Palm Ave
- 15050 Sunstar Way
- 8349 Vivaro Isle Way
- 8249 Procida Isle Ln
