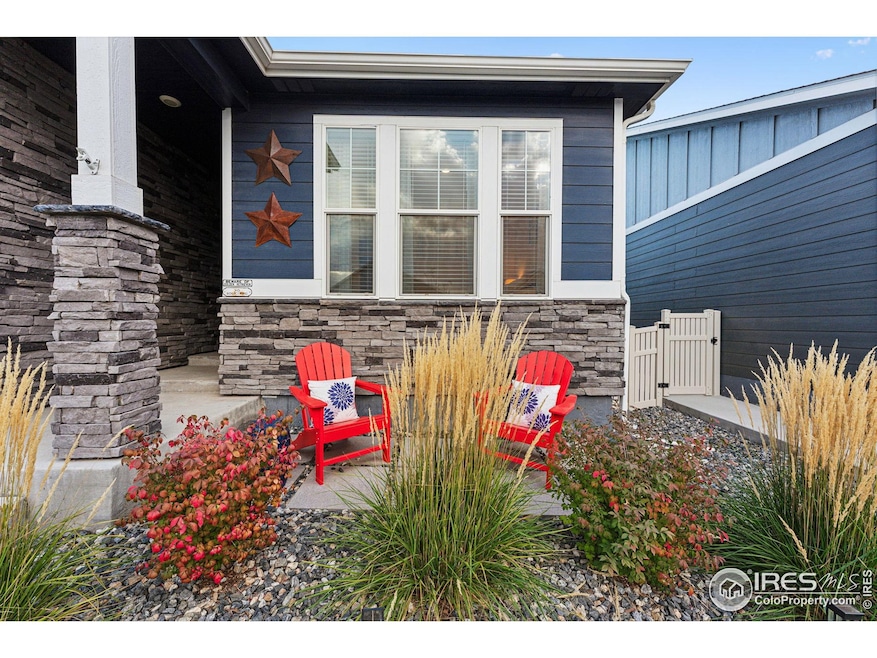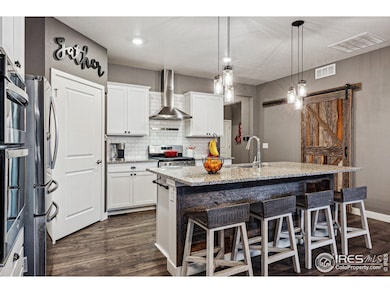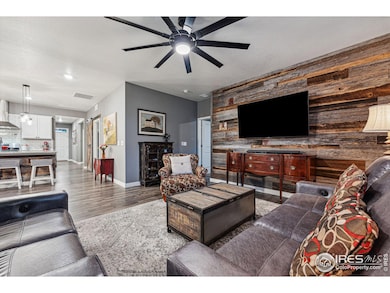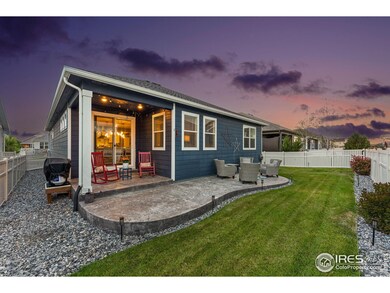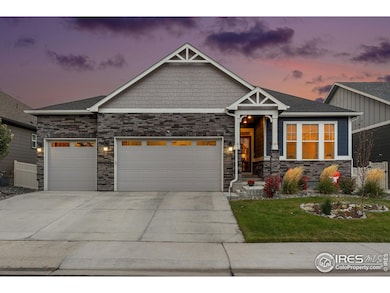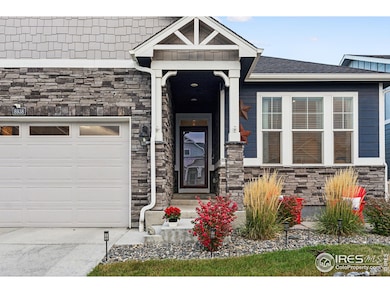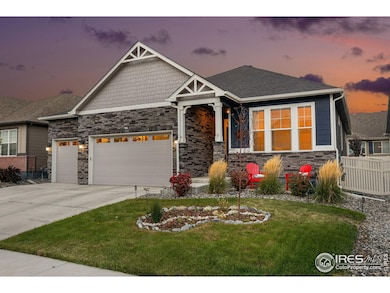Get ready to fall in love with this beautifully updated ranch-style home in Firestone's highly desirable Falcon Point at Saddleback neighborhood! With four bedrooms and two bathrooms, this home offers comfort, style, and thoughtful upgrades throughout.The kitchen is a true showstopper-featuring granite countertops, stainless steel appliances, a gas range and oven, a built-in microwave, and a second oven for big gatherings or holiday baking marathons. The oversized island is the heart of the space, perfect for meal prep, casual hangouts, or morning coffee.Your spacious primary suite includes a remodeled ensuite bathroom with a walk-in shower, double vanities, and a fantastic walk-in closet. Three additional bedrooms offer cozy carpeting, while the fourth has been transformed into an incredible home gym with high-performance Roppe Recoil fitness flooring-but it can easily convert back to a traditional bedroom with carpet if needed.Design details like the custom barn wood accent wall in the living room, and sliding barn wood doors in both the primary bedroom and laundry room, bring character and charm you won't find in cookie-cutter homes.The laundry room has also been upgraded with butcher block counters and crown-molded cabinetry-and yes, the washer and dryer are included, so there's no guesswork for your move-in day.Out back, enjoy all the seasons on your covered patio and stamped concrete area-perfect for grilling, relaxing, or cozying up around a fire pit in the fall. There's also an 8x8 shed for storing lawn tools, bikes, or seasonal decorations.Bonus: The HOA takes care of snow removal (driveway and sidewalks included!) and trash service, giving you one less thing to worry about. And with a three-car garage, you'll have space for cars, gear, and everything in between.All this just minutes from Saddleback Golf Course, local dining, and great shopping. Come see what makes this home (and community) so special-you'll be glad you did

