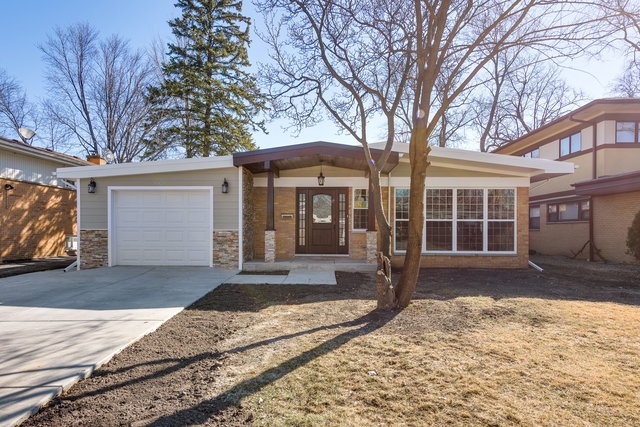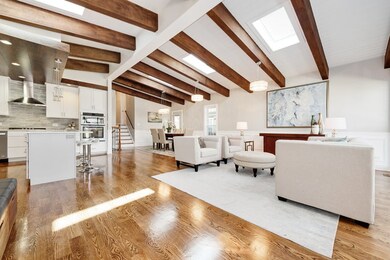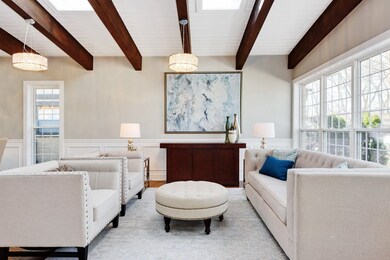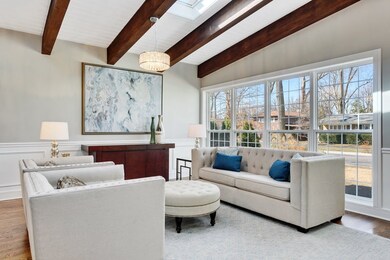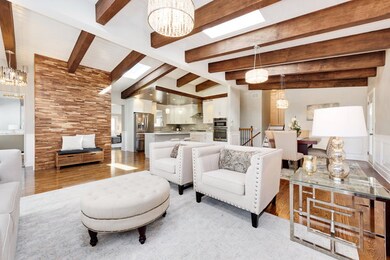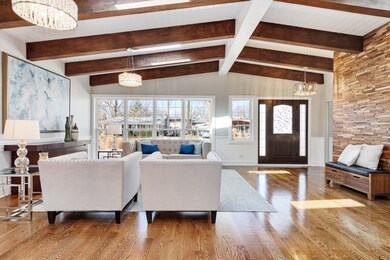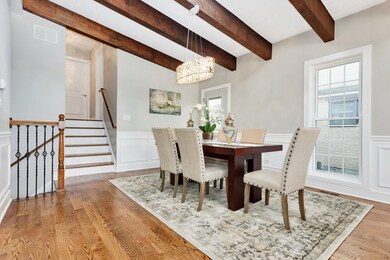
8939 Pottawattami Dr Skokie, IL 60076
North Skokie NeighborhoodHighlights
- Recreation Room
- Vaulted Ceiling
- Wine Refrigerator
- Walker Elementary School Rated A
- Wood Flooring
- Home Office
About This Home
As of September 2022Spectacular completely renovated and redesigned house in Timber Ridge subdivision. This modern home features a wonderful floor plan, fabulous kitchen with custom made 42'' white cabinets, quarts counter tops, SS appliances. High ceiling with new skylights, new 4'' hardwood floor throughout, new electrical entire house, new 200 Amp electric service, new plumbing and new 1.5'' water main. New high efficiency HVAC with dual zone system and power vent water heater. The entire house has been insulated. New drywall throughout. Easy access to family room with sliding door to large patio. Completely finished lower level w/recreation room, office/bedroom, laundry and full bath. New 1 car attached garage, new driveway, sidewalk, new roof and gutters. Come see your new home.
Last Agent to Sell the Property
Adriana Popa
American International Realty Corp. License #475174128 Listed on: 03/20/2018

Home Details
Home Type
- Single Family
Est. Annual Taxes
- $9,845
Year Built
- Built in 1956 | Remodeled in 2018
Lot Details
- 7,000 Sq Ft Lot
- Lot Dimensions are 54 x 124
Parking
- 1 Car Attached Garage
- Heated Garage
- Garage Transmitter
- Garage Door Opener
- Driveway
- Parking Included in Price
Home Design
- Split Level Home
- Bi-Level Home
- Brick Exterior Construction
- Asphalt Roof
- Concrete Perimeter Foundation
Interior Spaces
- 1,960 Sq Ft Home
- Vaulted Ceiling
- Skylights
- Entrance Foyer
- Family Room
- Combination Dining and Living Room
- Home Office
- Recreation Room
- Wood Flooring
Kitchen
- Cooktop with Range Hood
- Microwave
- Dishwasher
- Wine Refrigerator
- Stainless Steel Appliances
Bedrooms and Bathrooms
- 4 Bedrooms
- 4 Potential Bedrooms
- Shower Body Spray
Laundry
- Laundry Room
- Dryer
- Washer
Finished Basement
- Walk-Out Basement
- Partial Basement
- Finished Basement Bathroom
- Crawl Space
Utilities
- Forced Air Heating and Cooling System
- Heating System Uses Natural Gas
- 200+ Amp Service
- Lake Michigan Water
Community Details
- Timber Ridge Subdivision
Ownership History
Purchase Details
Home Financials for this Owner
Home Financials are based on the most recent Mortgage that was taken out on this home.Purchase Details
Home Financials for this Owner
Home Financials are based on the most recent Mortgage that was taken out on this home.Purchase Details
Purchase Details
Purchase Details
Similar Homes in the area
Home Values in the Area
Average Home Value in this Area
Purchase History
| Date | Type | Sale Price | Title Company |
|---|---|---|---|
| Warranty Deed | $635,000 | Jptitle | |
| Warranty Deed | $600,000 | None Available | |
| Deed | $274,000 | None Available | |
| Sheriffs Deed | -- | Attorney | |
| Quit Claim Deed | -- | None Available |
Mortgage History
| Date | Status | Loan Amount | Loan Type |
|---|---|---|---|
| Open | $508,000 | New Conventional | |
| Previous Owner | $480,000 | New Conventional | |
| Previous Owner | $357,673 | Unknown | |
| Previous Owner | $141,500 | Unknown | |
| Previous Owner | $113,500 | Unknown |
Property History
| Date | Event | Price | Change | Sq Ft Price |
|---|---|---|---|---|
| 09/07/2022 09/07/22 | Sold | $731,000 | +4.4% | $373 / Sq Ft |
| 08/10/2022 08/10/22 | Pending | -- | -- | -- |
| 08/09/2022 08/09/22 | For Sale | $699,900 | +10.2% | $357 / Sq Ft |
| 06/01/2021 06/01/21 | Sold | $635,000 | +1.6% | $324 / Sq Ft |
| 06/01/2021 06/01/21 | Pending | -- | -- | -- |
| 06/01/2021 06/01/21 | For Sale | $625,000 | +4.2% | $319 / Sq Ft |
| 04/23/2018 04/23/18 | Sold | $600,000 | +9.1% | $306 / Sq Ft |
| 03/21/2018 03/21/18 | Pending | -- | -- | -- |
| 03/20/2018 03/20/18 | For Sale | $549,900 | -- | $281 / Sq Ft |
Tax History Compared to Growth
Tax History
| Year | Tax Paid | Tax Assessment Tax Assessment Total Assessment is a certain percentage of the fair market value that is determined by local assessors to be the total taxable value of land and additions on the property. | Land | Improvement |
|---|---|---|---|---|
| 2024 | $12,294 | $55,001 | $10,152 | $44,849 |
| 2023 | $12,559 | $55,001 | $10,152 | $44,849 |
| 2022 | $12,559 | $55,001 | $10,152 | $44,849 |
| 2021 | $14,277 | $58,063 | $6,650 | $51,413 |
| 2020 | $14,111 | $58,063 | $6,650 | $51,413 |
| 2019 | $13,768 | $59,719 | $6,650 | $53,069 |
| 2018 | $10,692 | $39,518 | $5,775 | $33,743 |
| 2017 | $10,387 | $39,283 | $5,775 | $33,508 |
| 2016 | $9,845 | $39,283 | $5,775 | $33,508 |
| 2015 | $8,648 | $32,659 | $4,900 | $27,759 |
| 2014 | $8,553 | $32,659 | $4,900 | $27,759 |
| 2013 | $8,457 | $32,659 | $4,900 | $27,759 |
Agents Affiliated with this Home
-

Seller's Agent in 2022
Maysa Vaught
@ Properties
(312) 912-1184
3 in this area
73 Total Sales
-

Buyer's Agent in 2022
Craig Stein
Baird & Warner
(847) 624-6184
2 in this area
200 Total Sales
-
J
Seller's Agent in 2021
Jennifer Duncan
Engel & Voelkers Chicago
(312) 467-9900
1 in this area
47 Total Sales
-
A
Seller's Agent in 2018
Adriana Popa
American International Realty Corp.
Map
Source: Midwest Real Estate Data (MRED)
MLS Number: 09889930
APN: 10-14-318-018-0000
- 9017 Pottawattami Dr
- 9047 Crawford Ave
- 9050 Tamaroa Terrace
- 8850 Karlov Ave
- 9 Williamsburg Ct
- 9010 Keeler Ave
- 4234 Suffield Ct
- 3615 Oakton St
- 4253 Grove St
- 9337 Crawford Ave
- 8822 Central Park Ave
- 8600 E Prairie Rd
- 4310 Church St
- 9249 Kildare Ave
- 8517 N Crawford Ave
- 3507 Church St Unit B
- 9201 Drake Ave Unit 101S
- 9333 Kildare Ave
- 8451 Harding Ave
- 8721 Saint Louis Ave
