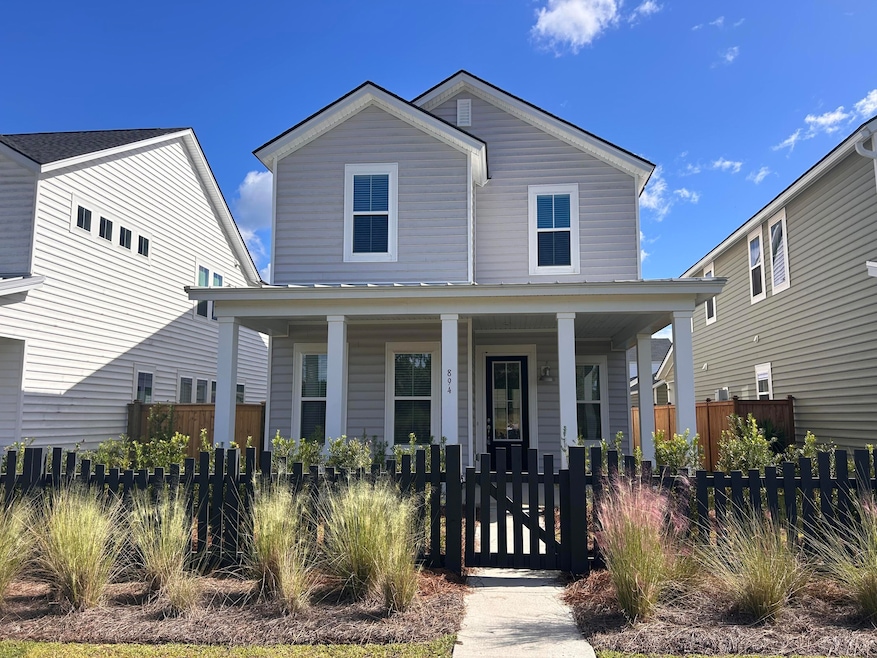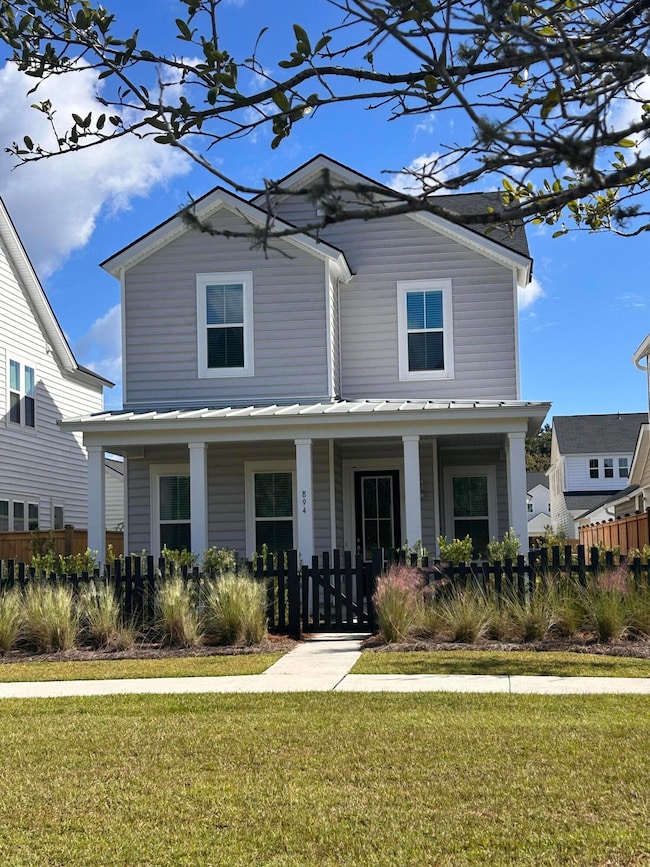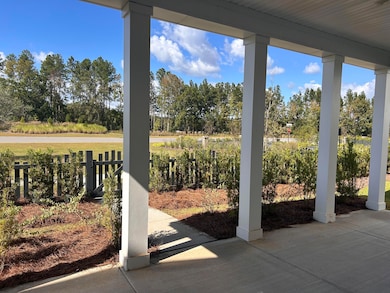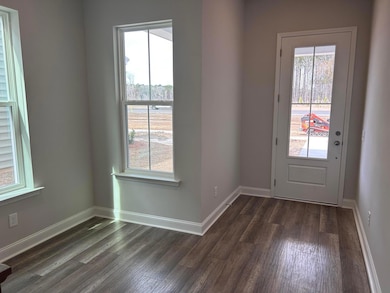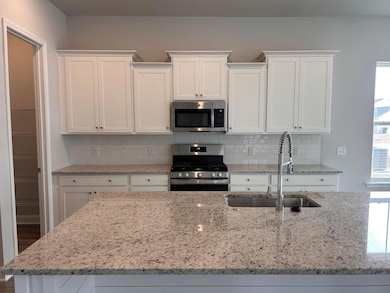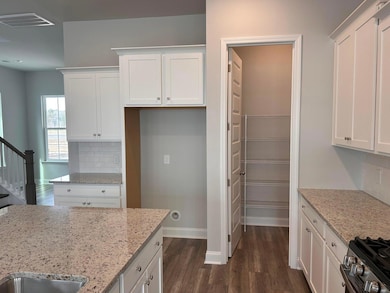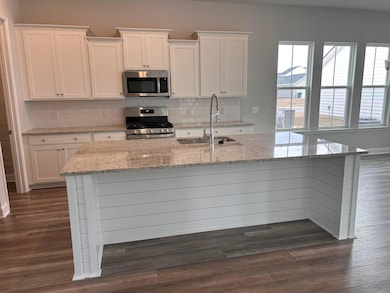894 Clay Field Trail Summerville, SC 29485
Summers Corner NeighborhoodHighlights
- New Construction
- Traditional Architecture
- High Ceiling
- Ashley Ridge High School Rated A-
- Loft
- Great Room
About This Home
Welcome to your dream home in Summers Corner, a tranquil oasis perfectly balancing the charm of Charleston and the serenity of the countryside. This one year old (basically brand new), traditional Charleston-style home offers a unique blend of modern comfort and Southern elegance. The first floor welcomes you with a guest suite, adorned with luxury vinyl plank flooring and boasting 10-foot ceilings throughout. The kitchen is a chef's delight, featuring a large island with shiplap surround, granite countertops, white shaker style cabinets, subway tile backsplash, pantry, and top-of-the-line stainless steel appliances, including a dishwasher, gas range, and microwave and refrigerator.The second floor includes a spacious loft which separates additional bedrooms and the luxurious owner's suite. The owner's retreat at the back of the home offers a large bathroom with dual sinks, water closet, a generously-sized walk-in shower with a rain head and bench seat, and a HUGE walk-in closet. Imagine unwinding on either your full covered front porch or back patio, soaking in the peace and quiet that Summers Corner provides. This home invites you to experience the best of both worlds, with the vibrant community and nature's tranquility at your doorstep. Summers Corner offers trails leading to schools, parks, secret gardens, and Buffalo Lake. Artful birdhouses enhance the local ecosystem. Enjoy outdoor activities from kayaking and fishing on the lake to participating in hiking and biking clubs. Thanks to the East Edisto Conservancy, the land retains its rural character in perpetuity. This is not just a house; it's an invitation to a lifestyle of comfort, charm, and community. Secure your lease for 6 months or more and make this stunning residence your home today.
Home Details
Home Type
- Single Family
Year Built
- Built in 2024 | New Construction
Parking
- 2 Car Garage
- Garage Door Opener
Home Design
- Traditional Architecture
Interior Spaces
- 2,394 Sq Ft Home
- 2-Story Property
- Smooth Ceilings
- High Ceiling
- Great Room
- Combination Dining and Living Room
- Loft
Kitchen
- Eat-In Kitchen
- Gas Range
- Microwave
- Dishwasher
- Disposal
Flooring
- Carpet
- Ceramic Tile
- Luxury Vinyl Plank Tile
Bedrooms and Bathrooms
- 4 Bedrooms
- Walk-In Closet
- 3 Full Bathrooms
Laundry
- Laundry Room
- Electric Dryer Hookup
Outdoor Features
- Covered Patio or Porch
Schools
- Sand Hill Elementary School
- East Edisto Middle School
- Ashley Ridge High School
Utilities
- Central Air
- Heating System Uses Natural Gas
Listing and Financial Details
- Property Available on 10/6/25
Community Details
Overview
- Built by Lennar
- Summers Corner Subdivision
Recreation
- Community Pool
- Park
- Dog Park
- Trails
Pet Policy
- Pets allowed on a case-by-case basis
Map
Source: CHS Regional MLS
MLS Number: 25027061
- 1888 Nola Run
- CALHOUN Plan at Sweetgrass at Summers Corner - Row Collection
- TRADD Plan at Sweetgrass at Summers Corner - Row Collection
- GRAYSON Plan at Sweetgrass at Summers Corner - Coastal Collection
- PALMETTO Plan at Sweetgrass at Summers Corner - Carolina Collection
- BLUFFTON Plan at Sweetgrass at Summers Corner - Coastal Collection
- ASHLEY Plan at Sweetgrass at Summers Corner - Row Collection
- FRANKLIN Plan at Sweetgrass at Summers Corner - Coastal Collection
- SWEETGRASS Plan at Sweetgrass at Summers Corner - Carolina Collection
- ELLIOT Plan at Sweetgrass at Summers Corner - Row Collection
- PINCKNEY Plan at Sweetgrass at Summers Corner - Row Collection
- CONYERS II Plan at Sweetgrass at Summers Corner - Coastal Collection
- PRIMROSE Plan at Sweetgrass at Summers Corner - Carolina Collection
- FOXTAIL Plan at Sweetgrass at Summers Corner - Carolina Collection
- RUTLEDGE Plan at Sweetgrass at Summers Corner - Row Collection
- GEORGETOWN Plan at Sweetgrass at Summers Corner - Arbor Collection
- FULTON Plan at Sweetgrass at Summers Corner - Arbor Collection
- FANNING Plan at Sweetgrass at Summers Corner - Arbor Collection
- KENSINGTON Plan at Sweetgrass at Summers Corner - Arbor Collection
- JASPER Plan at Sweetgrass at Summers Corner - Arbor Collection
- 223 Gnarly Oak Ln
- 146 Wood Sage Run
- 1382 Clay Field Trail
- 121 Old Grand St
- 142 Maritime Way
- 234 Swan Dr
- 109 Swan Dr
- 1001 Linger Longer Dr
- 148 Golfview Ln
- 107 Goose Rd
- 1005 Sonoran Cir
- 121 Sweet Gum Dr
- 177 Cherry Grove Dr
- 9000 Palm Passage Loop
- 482 Oak View Way
- 1011 Swamp Harrier Ave
- 10825 Dorchester Rd
- 225 Red Bluff St
- 3005 Peacher Ct
- 226 Barshay Dr
