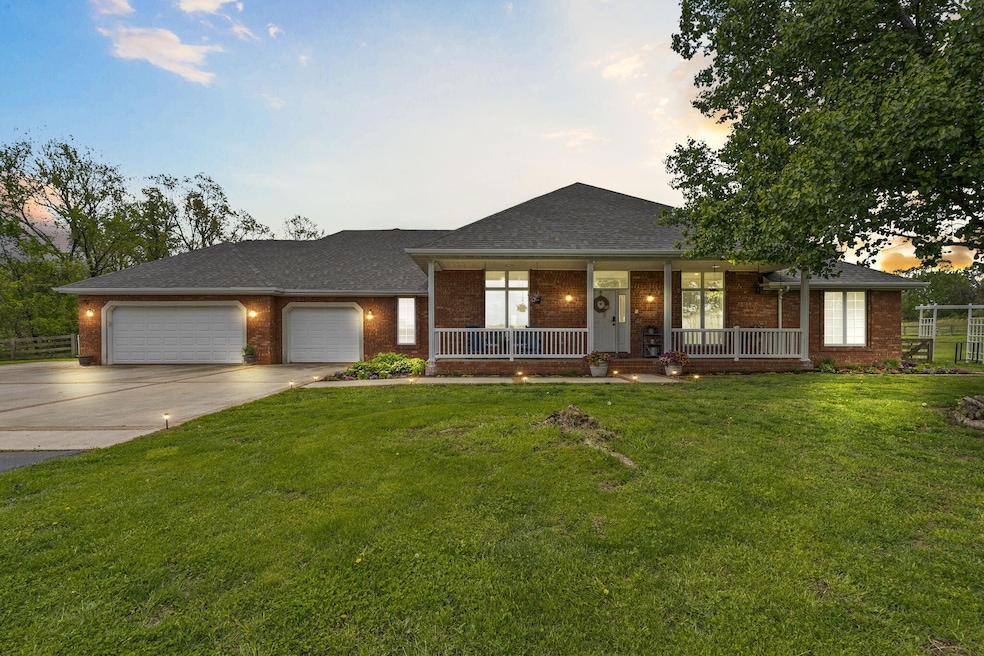EQUESTRIANS DELIGHT !!!
Just beyond the city limits and across from a scenic golf course lies a one-of-a-kind equestrian estate offering over 5,600 sq ft of refined living space on a beautifully manicured, fenced and cross-fenced property. This all-brick home combines timeless architecture with modern upgrades, creating a sanctuary for both luxury living and equestrian pursuits. The breathtaking expanse of land is designed to cater to both refined tastes and the needs of serious equestrian enthusiasts. A beautiful blacktop driveway welcomes you through rolling pastures and hay fields, leading to an exquisite home designed for comfort and style. The main level features a spacious open layout, ideal for entertaining. The fully remodeled kitchen boasts granite countertops, custom cabinetry, stainless appliances, designer backsplash, and a breakfast nook with serene views. A formal dining room overlooks the picturesque land, perfect for hosting. The primary suite is a true retreat with dual walk-in closets and a spa-inspired bath featuring a soaking tub, dual shower heads, double vanities, and LED mirrors. Two additional bedrooms, a full bath, half bath, workout room, and sunroom complete the main level. The finished basement offers a full second living space, including a kitchen, two bedrooms, two full baths, laundry hookups, and ample storage—ideal for guests or multi-generational living. Equestrian facilities include an 80' x 120' red iron barn with an indoor riding arena, four oversized 14' × 16' horse stalls, a 16' × 30' tack and feed room, multiple outdoor pens, fenced paddocks, and not to mention a bonus 40' × 60' barn for storage, paddocks, toys or expansion. Huge Pond and Live Year-Round Creek round out this impressive property. This is more than a home, it's a lifestyle! Schedule your private tour of this exceptional estate today!







