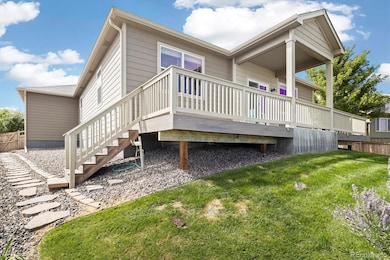894 Willow Oak St Brighton, CO 80601
Estimated payment $3,548/month
Highlights
- Fitness Center
- Located in a master-planned community
- Deck
- Outdoor Pool
- Open Floorplan
- Traditional Architecture
About This Home
Elegantly Balanced Floor Plan that covers your wish list. 4 Bedroom, 2 Bath open concept yet private space for peace and quiet. Think, double home offices for you and a guest room. Backs to the S. Beebe Draw for a private back yard oasis yet 2 minutes away from the coffee shop. Speaking of coffee, don’t miss the coffee bar in the kitchen area. There have been many upgrades to this lovely home including all new LVP flooring and expanded back elevated patio to watch the sunrises, pear trees and expertly crafted landscaping with flagstone walk ways and the baby ducks swimming in the draw in the spring. Large walk in laundry room. The kitchen is open concept to the living room with a 9 ft. center granite island, double convection oven and a microwave that is also an air fryer. The Primary Suite is delightful, with mirrors that you have a full 360 view. The basement is a blank slate for you to bring your creative ideas to create even more beautiful space. Enjoy all the outside amenities with a dog park, pool and fitness center. Only minutes away to I76 to make your commute a breeze.
Listing Agent
Berkshire Hathaway HomeServices Colorado Real Estate, LLC - Brighton Brokerage Phone: 303-501-7377 License #100034942 Listed on: 09/22/2025

Home Details
Home Type
- Single Family
Est. Annual Taxes
- $5,797
Year Built
- Built in 2018 | Remodeled
Lot Details
- 9,583 Sq Ft Lot
- Open Space
- Southwest Facing Home
- Property is Fully Fenced
- Landscaped
- Front and Back Yard Sprinklers
- Irrigation
- Private Yard
HOA Fees
Parking
- 3 Car Attached Garage
Home Design
- Traditional Architecture
- Frame Construction
- Composition Roof
- Cement Siding
Interior Spaces
- 1-Story Property
- Open Floorplan
- Built-In Features
- Ceiling Fan
- Double Pane Windows
- Window Treatments
- Living Room
Kitchen
- Eat-In Kitchen
- Double Convection Oven
- Microwave
- Dishwasher
- Kitchen Island
- Granite Countertops
- Disposal
Flooring
- Carpet
- Laminate
Bedrooms and Bathrooms
- 4 Main Level Bedrooms
- Walk-In Closet
- 2 Full Bathrooms
Laundry
- Laundry Room
- Dryer
- Washer
Unfinished Basement
- Sump Pump
- Stubbed For A Bathroom
Home Security
- Carbon Monoxide Detectors
- Fire and Smoke Detector
Outdoor Features
- Outdoor Pool
- Deck
- Covered Patio or Porch
- Rain Gutters
Schools
- Padilla Elementary School
- Overland Trail Middle School
- Brighton High School
Utilities
- Forced Air Heating and Cooling System
- Heating System Uses Natural Gas
- Natural Gas Connected
- Electric Water Heater
Listing and Financial Details
- Assessor Parcel Number R0188797
Community Details
Overview
- Association fees include trash
- Brighton Crossing Association, Phone Number (970) 617-2462
- South Beebe Draw Association, Phone Number (720) 279-4242
- Brighton Crossing Subdivision
- Located in a master-planned community
Recreation
- Community Playground
- Fitness Center
- Community Pool
- Trails
Map
Home Values in the Area
Average Home Value in this Area
Tax History
| Year | Tax Paid | Tax Assessment Tax Assessment Total Assessment is a certain percentage of the fair market value that is determined by local assessors to be the total taxable value of land and additions on the property. | Land | Improvement |
|---|---|---|---|---|
| 2024 | $5,797 | $34,070 | $7,190 | $26,880 |
| 2023 | $6,408 | $39,100 | $7,780 | $31,320 |
| 2022 | $5,142 | $29,720 | $7,920 | $21,800 |
| 2021 | $5,144 | $29,720 | $7,920 | $21,800 |
| 2020 | $4,791 | $28,740 | $8,150 | $20,590 |
| 2019 | $3,080 | $18,450 | $8,150 | $10,300 |
| 2018 | $1,022 | $6,280 | $6,280 | $0 |
| 2017 | $4,250 | $26,100 | $26,100 | $0 |
Property History
| Date | Event | Price | List to Sale | Price per Sq Ft |
|---|---|---|---|---|
| 10/08/2025 10/08/25 | Price Changed | $565,000 | -1.7% | $340 / Sq Ft |
| 09/22/2025 09/22/25 | For Sale | $575,000 | -- | $346 / Sq Ft |
Purchase History
| Date | Type | Sale Price | Title Company |
|---|---|---|---|
| Special Warranty Deed | $410,000 | Heritage Title Co |
Mortgage History
| Date | Status | Loan Amount | Loan Type |
|---|---|---|---|
| Open | $328,000 | New Conventional |
Source: REcolorado®
MLS Number: 6596283
APN: 1569-02-2-25-003
- 1688 Aquamarine Dr
- LARK Plan at Silver Peaks
- Edmon Plan at Silver Peaks
- Hennessy Plan at Silver Peaks
- Adair Plan at Silver Peaks
- ELDER II Plan at Silver Peaks
- Chatham Plan at Silver Peaks
- HENLEY Plan at Silver Peaks
- BRIDGEPORT Plan at Silver Peaks
- BELLAMY Plan at Silver Peaks
- 802 Gamble Oak St
- 766 Gamble Oak St
- 5714 Piney River Place
- 728 Larkspur Ct
- 269 Jewel St
- 732 Lilac Ct
- 277 Jewel St
- 246 Iron St
- 5720 Slate River Place
- 5540 Juniper Dr
- 274 Iron St
- 642 Daylily St
- 865 Willow Dr
- 5153 Chicory Cir Unit ID1313856P
- 5153 Chicory Cir
- 621 Homestead Ave
- 861 Stagecoach Dr
- 282 Shenandoah Way
- 4675 Hopper Place
- 313 Baler Ct
- 4900 Bowie Dr
- 115 Gaviota Ave
- 209 Homestead Way
- 4733 Tanner Peak Trail
- 4750 Tanner Peak Trail
- 4702 Tanner Peak Trail
- 439 Longspur Dr
- 4291 Threshing Dr
- 4223 Pioneer Place
- 305 N 42nd Ave






