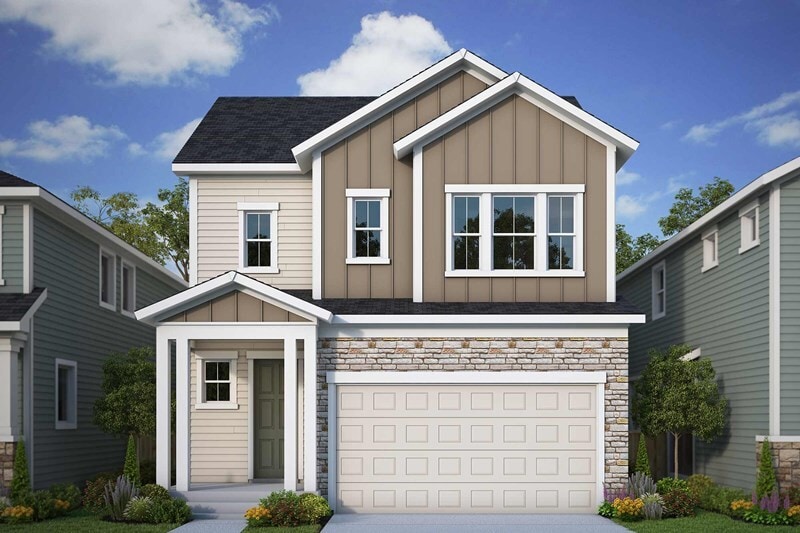
Estimated payment $5,308/month
Highlights
- New Construction
- Community Lake
- Community Center
- Chinook Trail Middle School Rated A-
- Lap or Exercise Community Pool
- Community Playground
About This Home
8940 Frolic View, Colorado Springs, CO 80924: Experience elevated living with this new construction home in Wolf Ranch. Style, comfort, and top-quality construction make this new home in Colorado Springs, CO, a great place to make your own!
The heart of the home, a gourmet chef' kitchen, beckons culinary creativity. Seamlessly flowing into the expansive living area, this space is designed for both grand entertaining and intimate gatherings.
A private study provides a tranquil sanctuary for work or reflection. Retreat to four generously proportioned bedrooms, each a haven of relaxation with ample closet space. Then indulge in the spa-like ambiance of three finely appointed bathrooms, each adding to the refined elegance and modern comfort of this home.
The serene Owner's Retreat includes a luxurious Super Shower relieving you of the stresses of the day. The finished walkout basement rounds out this home with stunning views and finished landscaping.
Send a message to the David Weekley Homes at Wolf Ranch Team to learn more about this energy-efficient new home in Colorado Springs, CO.
Home Details
Home Type
- Single Family
HOA Fees
- $189 Monthly HOA Fees
Parking
- 2 Car Garage
Home Design
- New Construction
Interior Spaces
- 2-Story Property
- Basement
Bedrooms and Bathrooms
- 4 Bedrooms
Community Details
Overview
- Community Lake
- Pond in Community
- Greenbelt
Amenities
- Community Center
Recreation
- Community Playground
- Lap or Exercise Community Pool
- Splash Pad
- Park
- Dog Park
- Trails
Map
Other Move In Ready Homes in Revel Crossing at Wolf Ranch - The Panorama Collection
About the Builder
- Revel Crossing at Wolf Ranch - The Panorama Collection
- Revel Crossing at Wolf Ranch - The Outlook Collection
- Revel Crossing at Wolf Ranch - The Ascent Collection
- 8616 Country Creek Trail
- 8633 Noreen Falls Dr
- 8643 Noreen Falls Dr
- 6045 Miller Run Place
- 6002 Miller Run Place
- 6639 Enclave Vista Loop
- 8582 Noreen Falls Dr
- 9463 Jollity Point
- 9455 Jollity Point
- 9363 Gallery Place
- Revel at Wolf Ranch - Revel Terrace at Wolf Ranch
- Westcreek at Wolf Ranch - Alpine
- Westcreek at Wolf Ranch - Heritage
- 9446 Wolf Valley Dr
- 9456 Wolf Valley Dr
- 9516 Wolf Valley Dr
- 6459 Jennings Way
