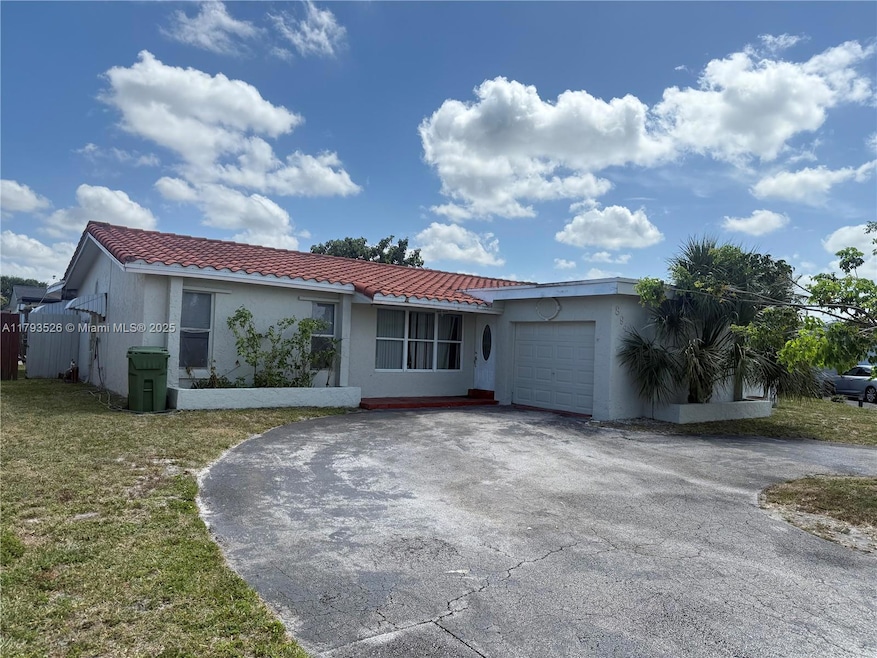8940 Johnson St Pembroke Pines, FL 33024
Westview NeighborhoodEstimated payment $3,290/month
Highlights
- Garden View
- Circular Driveway
- Bathtub
- No HOA
- 1 Car Attached Garage
- Laundry in Utility Room
About This Home
Home, located on Johnson St., with a big front yard for parking, Tile roof installed in 2008 and AC Is 2020.
Don't miss this incredible opportunity to own a 3-bedroom, 2-bath single-family home in the heart of Pembroke Pines. Situated on a spacious lot with a large backyard, this property offers endless potential for renovation.
The layout features a split-bedroom plan, a bright living area, and ample room for a modern kitchen redesign.
No HOA, the garage was converted into a room, but it is an easy fix back to a garage again. PROPERTY NEEDS TLC,
BUT EVERYTHING IS ON WORKING CONDITIONS. ONLY WASHER AND DRYER CONNECTIONS NO THE MACHINES.
Home Details
Home Type
- Single Family
Est. Annual Taxes
- $7,516
Year Built
- Built in 1980
Lot Details
- 6,502 Sq Ft Lot
- North Facing Home
- Property is zoned (R-1C)
Parking
- 1 Car Attached Garage
- Circular Driveway
- Open Parking
Home Design
- Flat Tile Roof
- Concrete Block And Stucco Construction
Interior Spaces
- 1,411 Sq Ft Home
- 1-Story Property
- Ceiling Fan
- Tile Flooring
- Garden Views
- Electric Range
- Laundry in Utility Room
Bedrooms and Bathrooms
- 3 Bedrooms
- 2 Full Bathrooms
- Bathtub
Utilities
- Central Heating and Cooling System
Community Details
- No Home Owners Association
- Westview Sec 2 Part 1 Ame Subdivision
Listing and Financial Details
- Assessor Parcel Number 514117060400
Map
Home Values in the Area
Average Home Value in this Area
Tax History
| Year | Tax Paid | Tax Assessment Tax Assessment Total Assessment is a certain percentage of the fair market value that is determined by local assessors to be the total taxable value of land and additions on the property. | Land | Improvement |
|---|---|---|---|---|
| 2025 | $7,516 | $379,500 | -- | -- |
| 2024 | $6,921 | $379,500 | -- | -- |
| 2023 | $6,921 | $313,640 | $0 | $0 |
| 2022 | $5,907 | $285,130 | $0 | $0 |
| 2021 | $5,296 | $259,210 | $32,510 | $226,700 |
| 2020 | $5,273 | $256,760 | $32,510 | $224,250 |
| 2019 | $5,093 | $245,970 | $32,510 | $213,460 |
| 2018 | $4,580 | $222,930 | $32,510 | $190,420 |
| 2017 | $4,274 | $203,410 | $0 | $0 |
| 2016 | $4,065 | $184,920 | $0 | $0 |
| 2015 | $3,757 | $168,110 | $0 | $0 |
| 2014 | $3,413 | $152,830 | $0 | $0 |
| 2013 | -- | $149,680 | $32,510 | $117,170 |
Property History
| Date | Event | Price | Change | Sq Ft Price |
|---|---|---|---|---|
| 07/25/2025 07/25/25 | Price Changed | $499,990 | 0.0% | $354 / Sq Ft |
| 07/25/2025 07/25/25 | For Sale | $499,990 | -1.9% | $354 / Sq Ft |
| 07/15/2025 07/15/25 | Off Market | $509,900 | -- | -- |
| 05/20/2025 05/20/25 | Price Changed | $509,900 | -3.8% | $361 / Sq Ft |
| 04/30/2025 04/30/25 | For Sale | $529,900 | -- | $376 / Sq Ft |
Purchase History
| Date | Type | Sale Price | Title Company |
|---|---|---|---|
| Quit Claim Deed | -- | -- | |
| Warranty Deed | $116,000 | -- | |
| Warranty Deed | $114,000 | -- |
Mortgage History
| Date | Status | Loan Amount | Loan Type |
|---|---|---|---|
| Open | $150,000 | Credit Line Revolving | |
| Closed | $100,000 | Credit Line Revolving | |
| Closed | $85,000 | Unknown | |
| Previous Owner | $92,800 | New Conventional | |
| Previous Owner | $91,200 | New Conventional |
Source: MIAMI REALTORS® MLS
MLS Number: A11793526
APN: 51-41-17-06-0400
- 8970 Johnson St
- 8971 NW 8th St
- 8935 NW 11th St
- 8860 NW 10th St
- 8850 NW 7th St
- 8821 NW 11th Ct
- 8801 NW 6th St
- 8956 Palm Tree Ln Unit 8956
- 521 NW 93rd Terrace
- 8988 Palm Tree Ln Unit 8988
- 8902 Palm Tree Ln Unit 8902
- 8992 Palm Tree Ln
- 8920 Palm Tree Ln Unit 8920
- 8801 NW 5th St
- 8780 NW 12th St
- 8921 Palm Tree Ln Unit 8921
- 8850 NW 3rd St
- 9173 NW 1st Ct Unit 202
- 9400 NW 13th St
- 1551 NW 92nd Ave Unit 185
- 8940 NW 7th Ct
- 1041 NW 89th Terrace
- 8891 NW 11th St
- 8761 NW 12th St
- 290 NW 92nd Ave
- 136 NW 91st Ave Unit 202
- 9157 NW 1st Ct Unit 203
- 8841 NW 14th St
- 1451 NW 92nd Ave
- 9157 NW 1st Ct
- 9120 Taft St
- 141 NW 93rd Ave Unit 102
- 163 NW 93rd Ave Unit 203
- 9220 NW 14th St Unit 272
- 9210 NW 14th St
- 8941 S Hollybrook Blvd Unit 203
- 611 S Hollybrook Dr Unit 201
- 9641 NW 5th St
- 9625 NW 1st Ct
- 9640 NW 2nd St Unit 5102







