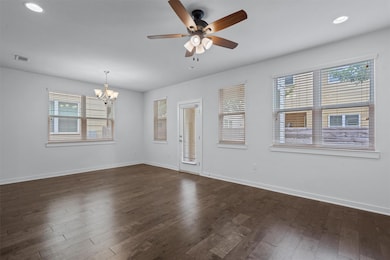8940 Parker Ranch Cir Unit B Austin, TX 78748
Cherry Creek NeighborhoodHighlights
- City View
- Open Floorplan
- Quartz Countertops
- Cowan Elementary School Rated A-
- Wood Flooring
- Private Yard
About This Home
Welcome to refined living at 8940 Parker Ranch Cir #B. Built in 2015 and beautifully maintained, this 3-bedroom, 2.5-bath home spans approximately 195 sq ft with high-end finishes including engineered wood floors, quartz countertops, stainless-steel appliances, and an attached two-car garage. The open plan living space flows seamlessly to a private yard, ideal for both daily comfort and entertaining. Located in the esteemed Parker Ranch community, you'll enjoy the perfect blend os city-convenience and residential calm. Schedule your private showing today and discover the home where style meets thoughtful living.
Listing Agent
Compass RE Texas, LLC Brokerage Phone: (512) 575-3644 License #0561678 Listed on: 07/10/2025

Condo Details
Home Type
- Condominium
Est. Annual Taxes
- $8,928
Year Built
- Built in 2015
Lot Details
- Southwest Facing Home
- Wood Fence
- Private Yard
Parking
- 2 Car Attached Garage
- Single Garage Door
- Garage Door Opener
- Driveway
Home Design
- Brick Exterior Construction
- Slab Foundation
- Shingle Roof
- Composition Roof
- Masonry Siding
- HardiePlank Type
Interior Spaces
- 1,956 Sq Ft Home
- 2-Story Property
- Open Floorplan
- Ceiling Fan
- Blinds
- City Views
- Dryer
Kitchen
- Gas Range
- Microwave
- Dishwasher
- Quartz Countertops
- Disposal
- Instant Hot Water
Flooring
- Wood
- Tile
Bedrooms and Bathrooms
- 3 Bedrooms
- Double Vanity
Home Security
Accessible Home Design
- Accessible Entrance
- No Carpet
Outdoor Features
- Rain Gutters
- Porch
Location
- City Lot
Schools
- Cowan Elementary School
- Bailey Middle School
- Akins High School
Utilities
- Central Heating and Cooling System
- Tankless Water Heater
Listing and Financial Details
- Security Deposit $2,300
- Tenant pays for all utilities
- The owner pays for common area maintenance, taxes
- 12 Month Lease Term
- $85 Application Fee
- Assessor Parcel Number 04232706090000
- Tax Block 4
Community Details
Overview
- Property has a Home Owners Association
- Parker Ranch Condo Subdivision
Pet Policy
- Pet Deposit $500
- Cats Allowed
- Breed Restrictions
- Small pets allowed
Security
- Fire and Smoke Detector
Matterport 3D Tour
Map
Source: Unlock MLS (Austin Board of REALTORS®)
MLS Number: 3517517
APN: 868199
- 3101 Davis Ln Unit 5303
- 2911 Pops Way Unit 50
- 8601 W Gate Blvd Unit 2104
- 8601 W Gate Blvd Unit 2201
- 8601 W Gate Blvd Unit 4103
- 8601 W Gate Blvd Unit 4203
- 2711 Bobby Ln
- 2952 Cohoba Dr
- 3000 Cohoba Dr
- 8802 Peppergrass Cove
- 8501 Bismark Cove
- 9000 Marsh Dr
- 3006 Sea Jay Dr
- 2715 Wilcrest Dr
- 8406 Siskin Cove
- 8707 Leo St
- 8401 Longview Rd
- 9201 Brodie Ln Unit 1002
- 9201 Brodie Ln Unit 4302
- 9201 Brodie Ln Unit 1501
- 2917 Zeke Bend
- 3101 Davis Ln Unit 8703
- 8508 Apple Carrie Cove Unit A
- 8408 Siskin Cove
- 8402 Siskin Cove
- 9201 Brodie Ln Unit 3302
- 9201 Brodie Ln Unit 101
- 8408 Dixon Dr
- 2609 Davis Ln Unit 2
- 8203 A W West Gate Blvd Unit A
- 9402 Marsh Dr
- 8122 W Gate Blvd Unit B
- 2505 Comburg Castle Way
- 8110 Willet Trail Unit B
- 2503 Star Grass Cir
- 9614 Nightjar Dr Unit A
- 8102 Willet Trail Unit B
- 9700 Sugar Hill Dr Unit A
- 2507 Sweet Clover Dr
- 8304 Kearsarge Dr






