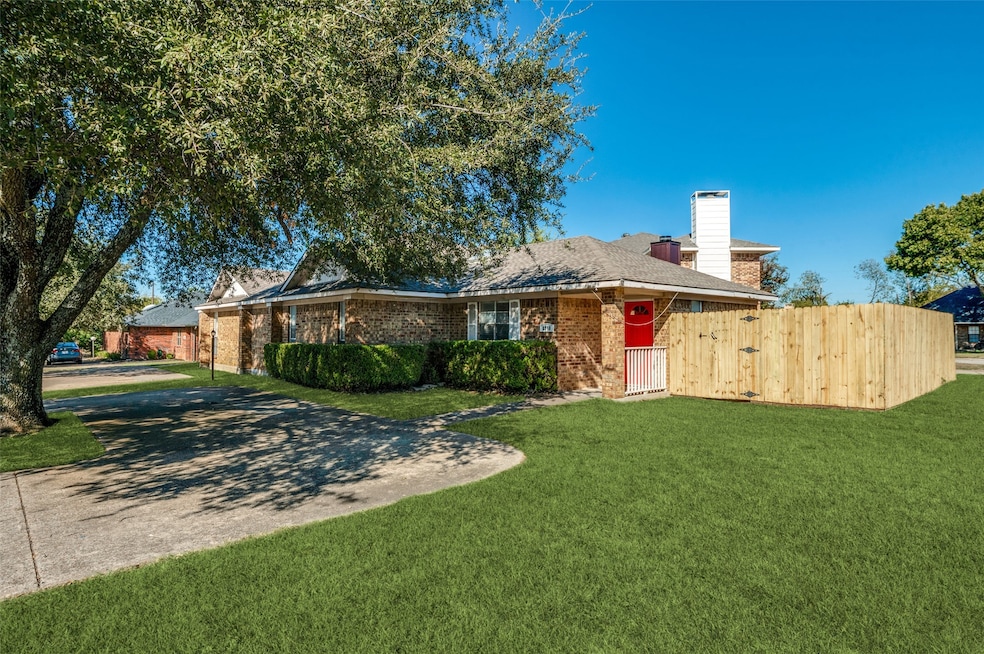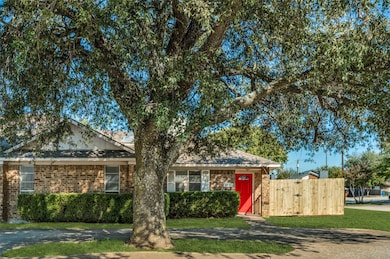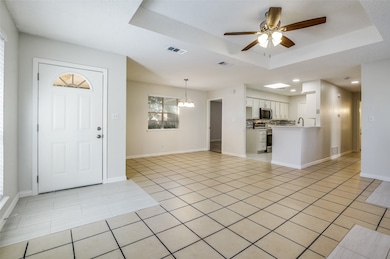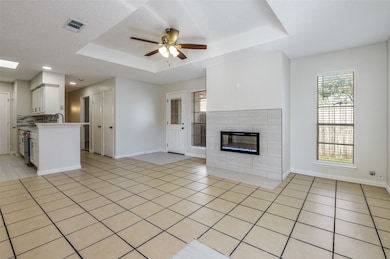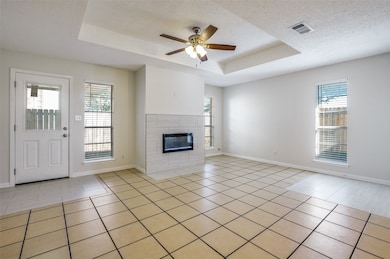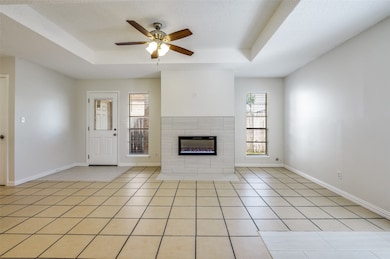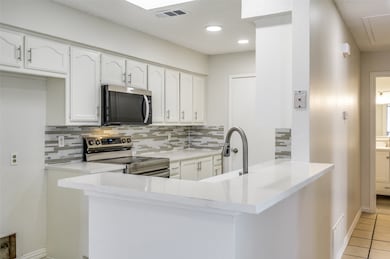8940 Thompson Cir Frisco, TX 75033
Rail District NeighborhoodHighlights
- Open Floorplan
- Traditional Architecture
- Covered Patio or Porch
- Rogers Elementary Rated A-
- Corner Lot
- Walk-In Closet
About This Home
Beautifully updated in 2025, this stylish half-duplex in Preston Manor offers a fresh, modern feel in the heart of Frisco. The open floor plan features 2 bedrooms, 2 bathrooms, and 1,263 square feet of thoughtfully designed living space. The kitchen is a standout with a tiled backsplash, quartz countertops, abundant cabinet storage, and a spacious pantry. Enjoy recessed lighting and modern fixtures throughout, along with a large living area anchored by an electric fireplace that brings warmth and character to the space. Both bathrooms have been tastefully renovated with new tile and contemporary finishes. Step outside and enjoy the private fenced patio, perfect for relaxing or entertaining. Laundry connections are conveniently located in unit, and yard maintenance is handled by the tenant. Located on a cul-de-sac street just minutes from downtown Frisco, the Dallas North Tollway, and popular shopping and dining areas. Available for immediate occupancy.
Listing Agent
Compass RE Texas, LLC. Brokerage Phone: 972-984-0948 License #0727598 Listed on: 11/07/2025

Townhouse Details
Home Type
- Townhome
Est. Annual Taxes
- $9,330
Year Built
- Built in 1984
Lot Details
- 5,227 Sq Ft Lot
- Wood Fence
- Few Trees
Parking
- Driveway
Home Design
- Duplex
- Traditional Architecture
- Attached Home
- Brick Exterior Construction
- Slab Foundation
Interior Spaces
- 1,263 Sq Ft Home
- 1-Story Property
- Open Floorplan
- Ceiling Fan
- Decorative Lighting
- Electric Fireplace
- Ceramic Tile Flooring
Kitchen
- Electric Cooktop
- Microwave
- Dishwasher
- Disposal
Bedrooms and Bathrooms
- 2 Bedrooms
- Walk-In Closet
- 2 Full Bathrooms
Schools
- Rogers Elementary School
- Memorial High School
Additional Features
- Energy-Efficient Thermostat
- Covered Patio or Porch
- Central Heating and Cooling System
Listing and Financial Details
- Residential Lease
- Property Available on 11/7/25
- Tenant pays for all utilities
- 12 Month Lease Term
- Legal Lot and Block 2 / 2
- Assessor Parcel Number R100300200201
Community Details
Overview
- 1-Story Building
- Preston Manor Subdivision
Pet Policy
- No Pets Allowed
Map
Source: North Texas Real Estate Information Systems (NTREIS)
MLS Number: 21103758
APN: R-1003-002-0020-1
- 8943-8945 Camfield Way Unit 8943 - 8945
- 8528 Santa Rosa Dr
- 8501 Preston Trace Blvd
- 9749 Williford Trail
- 9697 Williford Trail
- 8241 Kent Dr
- 8479 Fair Oaks
- 9418 Keep St
- 8616 Pinnacle Dr
- 9432 Keep St
- 9446 Keep St
- 8943 Battlement Rd
- 9502 Keep St
- 8925 Battlement Rd
- 8877 Battlement Rd
- 8823 Battlement Rd
- 8885 Bailey St
- Cannes Plan at Village on Main Street - 40' Series
- Laurent Plan at Village on Main Street - 40' Series
- 8960 Magnet Dr
- 8938 Thompson Cir
- 8920 Marilyn Dr
- 9750 Camfield Rd
- 9780 Windy Ridge Rd
- 9672 Windy Ridge Rd
- 9693 Windy Ridge Rd
- 9761 Williford Trail
- 10490 Ridgecrest St
- 8936 Magnet Dr
- 9535 Speaker Dr
- 8698 Fisher Dr
- 9038 Hillside Dr
- 8924 Scarp Hill Ln
- 8683 Dancliff Dr
- 9056 Berkshire Dr
- 10906 Ascot Dr
- 7850 Greenvalley Ln
- 11202 Coralberry Dr
- 10451 Enchanted Meadow Dr
- 8227 Caribou Dr
