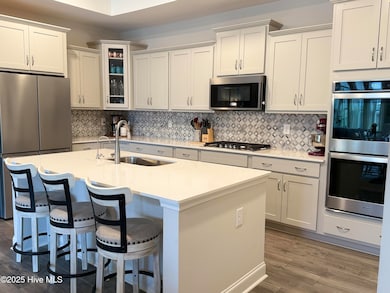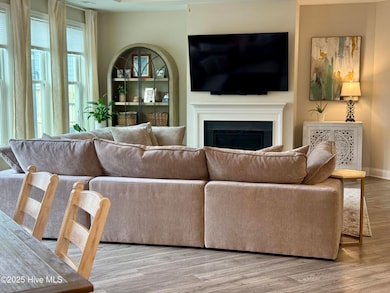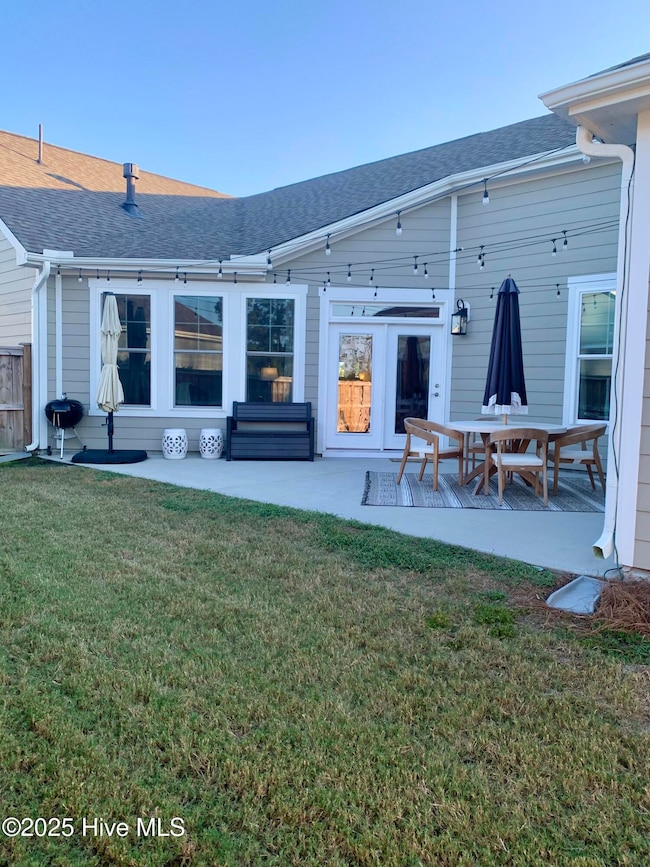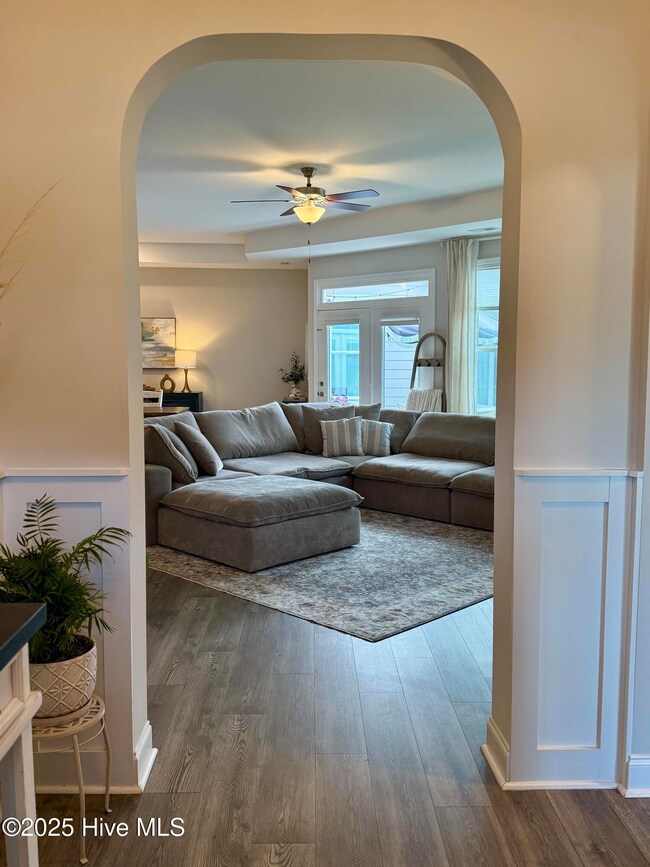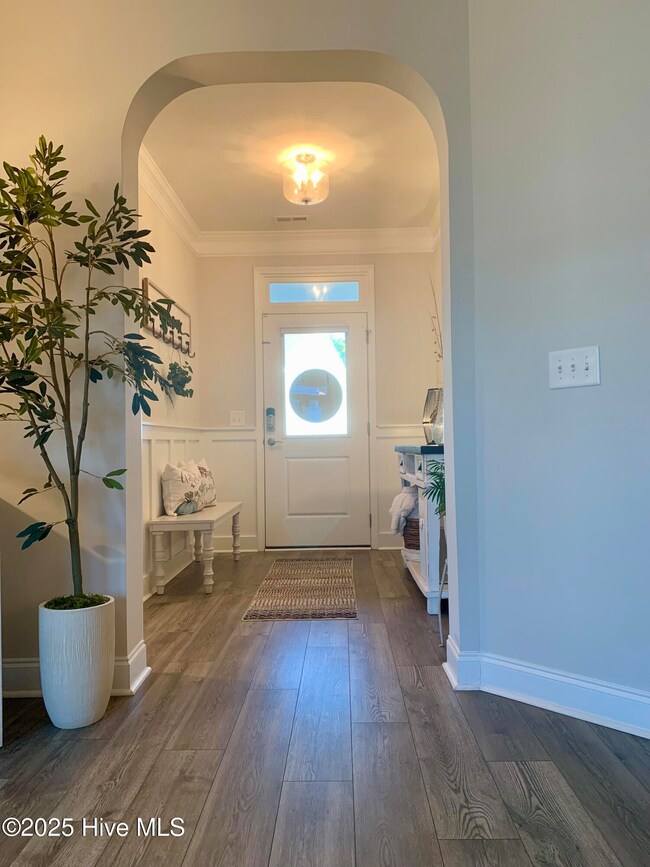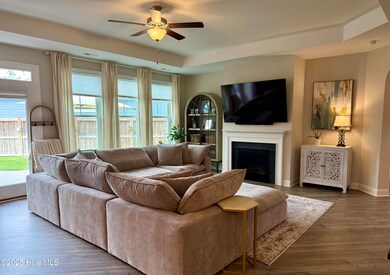8941 Cobble Ridge Dr Wilmington, NC 28411
Estimated payment $3,289/month
Highlights
- Clubhouse
- 1 Fireplace
- Community Pool
- Porters Neck Elementary School Rated A-
- Mud Room
- Walk-In Pantry
About This Home
Welcome Home! Explore this exquisite single-level modern residence with an open floor plan, ideally located in the desirable Scott's Hill Village neighborhood of Wilmington, NC. Just minutes away from Abbey Nature Preserve, Marsh Creek Marina, a variety of dining options, shopping, and local beaches, this beautifully crafted home offers the perfect blend of convenience and luxury. Key features include laminate flooring throughout, a cozy gas log fireplace, and a convenient office nook. The spacious primary suite features a luxurious bathroom with a curbless/doorless shower with a built in bench, double vanity, and water closet, along with a generous walk-in closet and a comfortable sitting area with sliding glass doors that lead to a large outdoor patio. The interior is enhanced by stylish barn doors, elevated ceilings, electric blinds and ample natural light. The well-appointed gourmet kitchen includes a gas range, quartz countertops, central island, filtered water system at kitchen sink, double wall oven, and a walk-in pantry. Entertain guests on the expansive patio and in the large, fenced-in backyard, complete with an irrigation system, offering endless possibilities for creating your own backyard oasis. As a bonus, the front and back yard is maintained by the HOA. Enjoy access to community amenities such as a neighborhood pool, well-maintained sidewalks, and a friendly atmosphere. Experience unparalleled comfort and style in this exceptional home! *Broker owned property.
Listing Agent
Nick Wallace
United Real Estate East Carolina License #295271 Listed on: 05/19/2025

Home Details
Home Type
- Single Family
Est. Annual Taxes
- $2,219
Year Built
- Built in 2021
Lot Details
- 0.34 Acre Lot
- Lot Dimensions are 207' x 72'
- Fenced Yard
- Irrigation
- Property is zoned R-15
HOA Fees
- $205 Monthly HOA Fees
Home Design
- Slab Foundation
- Wood Frame Construction
- Architectural Shingle Roof
- Stick Built Home
Interior Spaces
- 2,202 Sq Ft Home
- 1-Story Property
- Ceiling Fan
- 1 Fireplace
- Mud Room
- Combination Dining and Living Room
- Laminate Flooring
- Laundry Room
Kitchen
- Walk-In Pantry
- Double Convection Oven
- Dishwasher
- Kitchen Island
- Disposal
Bedrooms and Bathrooms
- 3 Bedrooms
- 2 Full Bathrooms
- Walk-in Shower
Parking
- 2 Car Attached Garage
- Off-Street Parking
Outdoor Features
- Open Patio
Schools
- Porters Neck Elementary School
- Holly Shelter Middle School
- Laney High School
Utilities
- Heating System Uses Natural Gas
- Heat Pump System
- Natural Gas Connected
- Municipal Trash
Listing and Financial Details
- Tax Lot 212
- Assessor Parcel Number R02900-002-133-000
Community Details
Overview
- Premier Management Association, Phone Number (910) 679-3012
- Scotts Hill Village Subdivision
- Maintained Community
Amenities
- Clubhouse
Recreation
- Community Pool
Map
Home Values in the Area
Average Home Value in this Area
Tax History
| Year | Tax Paid | Tax Assessment Tax Assessment Total Assessment is a certain percentage of the fair market value that is determined by local assessors to be the total taxable value of land and additions on the property. | Land | Improvement |
|---|---|---|---|---|
| 2024 | $2,269 | $424,600 | $113,000 | $311,600 |
| 2023 | $2,265 | $424,600 | $113,000 | $311,600 |
| 2022 | $806 | $144,000 | $113,000 | $31,000 |
| 2021 | $619 | $113,000 | $113,000 | $0 |
| 2020 | $664 | $105,000 | $105,000 | $0 |
| 2019 | $664 | $105,000 | $105,000 | $0 |
| 2018 | $0 | $105,000 | $105,000 | $0 |
| 2017 | $680 | $105,000 | $105,000 | $0 |
Property History
| Date | Event | Price | Change | Sq Ft Price |
|---|---|---|---|---|
| 06/13/2025 06/13/25 | Price Changed | $549,000 | -5.0% | $249 / Sq Ft |
| 05/20/2025 05/20/25 | For Sale | $578,000 | +37.7% | $262 / Sq Ft |
| 12/09/2021 12/09/21 | Sold | $419,900 | 0.0% | $194 / Sq Ft |
| 10/27/2021 10/27/21 | Pending | -- | -- | -- |
| 10/04/2021 10/04/21 | Price Changed | $419,900 | -0.3% | $194 / Sq Ft |
| 09/13/2021 09/13/21 | Price Changed | $421,041 | -1.2% | $195 / Sq Ft |
| 06/15/2021 06/15/21 | For Sale | $426,041 | 0.0% | $197 / Sq Ft |
| 06/15/2021 06/15/21 | Price Changed | $426,041 | +1.5% | $197 / Sq Ft |
| 05/28/2021 05/28/21 | Off Market | $419,900 | -- | -- |
| 05/24/2021 05/24/21 | Price Changed | $416,041 | +0.5% | $193 / Sq Ft |
| 04/23/2021 04/23/21 | Price Changed | $414,041 | +0.1% | $192 / Sq Ft |
| 04/14/2021 04/14/21 | For Sale | $413,756 | -- | $192 / Sq Ft |
Purchase History
| Date | Type | Sale Price | Title Company |
|---|---|---|---|
| Warranty Deed | $420,000 | None Available | |
| Special Warranty Deed | $1,995,000 | None Available | |
| Warranty Deed | $1,376,000 | None Available | |
| Trustee Deed | $10,000,000 | None Available |
Mortgage History
| Date | Status | Loan Amount | Loan Type |
|---|---|---|---|
| Open | $175,000 | New Conventional |
Source: Hive MLS
MLS Number: 100508408
APN: R02900-002-133-000
- 8948 Cobble Ridge Dr
- 410 Sugar Cove Run
- 347 Victoria Charm Dr
- 431 Sugar Cove Run
- 8977 Cobble Ridge Dr
- 451 Sugar Cove
- 508 Dressage Way
- 1279 Pandion Dr
- 1268 Pandion Dr
- 9111 Salem Ct
- 9218 Salem Ct
- Westbury Plan at Indigo at Abbey Preserve - Premier Collection
- Edgewood Plan at Indigo at Abbey Preserve - Premier Collection
- Nantahala II Plan at Indigo at Abbey Preserve - Vanguard Collection
- Fullerton Plan at Indigo at Abbey Preserve - Premier Collection
- Saluda II Plan at Indigo at Abbey Preserve - Vanguard Collection
- Savannah Plan at Indigo at Abbey Preserve - Vanguard Collection
- Nottely Plan at Indigo at Abbey Preserve - Vanguard Collection
- Yates II Plan at Indigo at Abbey Preserve - Vanguard Collection
- Edisto Plan at Indigo at Abbey Preserve - Vanguard Collection
- 9102 Redfish Run
- 8825 Sawmill Creek Ln
- 49 N Assembly Dr
- 8651-O Stephens Church Rd
- 24 Winnow Walk
- 127 Edison Ave
- 21 Dupont St
- 115 Beaumont Oaks Dr
- 115 Beaumont Oaks Dr Unit C1
- 115 Beaumont Oaks Dr Unit B1
- 115 Beaumont Oaks Dr Unit Th1
- 617 Porters Neck Rd
- 309 Porters Neck Rd
- 11 Bonaparte St
- 85 Bonaparte St
- 211 Cypress Pond Way
- 115 Amberleigh Dr
- 550 Avery Dr
- 26 Mullein Dr
- 7503 Anaca Point Rd Unit B

