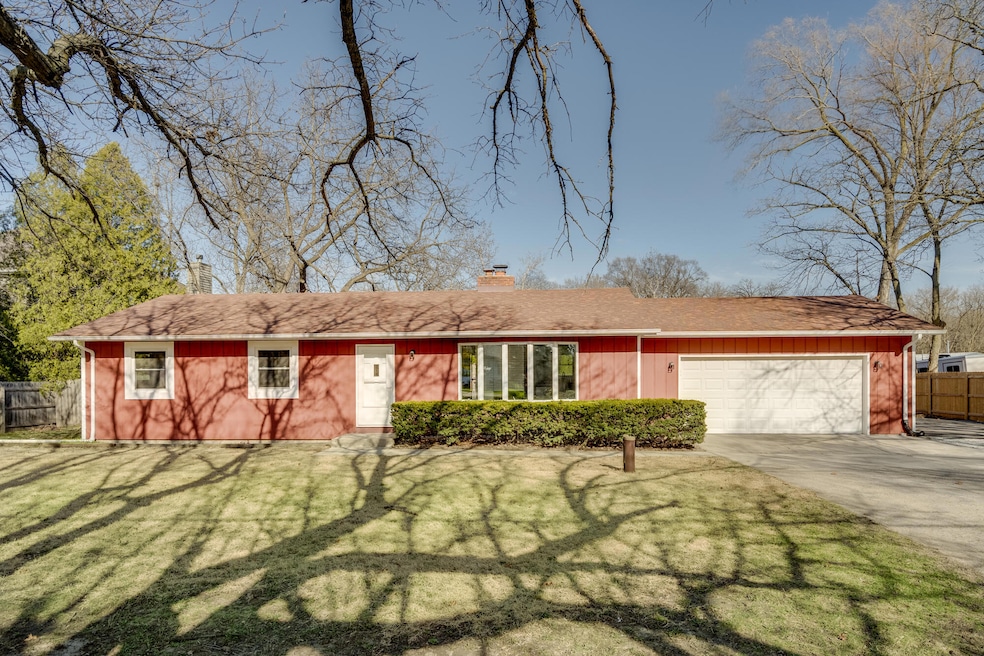
8941 Cooper Rd Pleasant Prairie, WI 53158
Village of Pleasant Prairie NeighborhoodHighlights
- Multiple Garages
- Vaulted Ceiling
- Fireplace
- Deck
- Ranch Style House
- 5 Car Attached Garage
About This Home
As of May 2025Perfect blend of comfort, style, & functionality. This home has been thoughtfully updated from top to bottom. Both roofs, windows, furnace, A/C, & water heater are 3 years or newer & the spacious master suite includes a private bath. The updated kitchen shines with brand new stainless appliances, stylish new cabinets, tile backsplash, & modern fixtures mirrored in the beautifully refreshed bathrooms. Refurbished lower level offers flexible space plus a potential 4th bedroom, home office, or gym. Natural fireplace, large wood deck & fenced yard. Additional 28'x28' heated garage with a 9' door & walk-up attic for even more storage! This one has it allmodern updates, functional space, and bonus features rarely found at this price. Don't miss your chance to call it home!
Last Agent to Sell the Property
RE/MAX ELITE Brokerage Email: office@maxelite.com License #58751-94 Listed on: 04/16/2025

Home Details
Home Type
- Single Family
Est. Annual Taxes
- $3,621
Parking
- 5 Car Attached Garage
- Multiple Garages
- Driveway
- Unpaved Parking
Home Design
- Ranch Style House
- Poured Concrete
Interior Spaces
- Vaulted Ceiling
- Fireplace
Kitchen
- Oven
- Range
- Microwave
- Dishwasher
Bedrooms and Bathrooms
- 3 Bedrooms
- 3 Full Bathrooms
Laundry
- Dryer
- Washer
Basement
- Basement Fills Entire Space Under The House
- Finished Basement Bathroom
Schools
- Prairie Lane Elementary School
- Lance Middle School
- Tremper High School
Utilities
- Forced Air Heating and Cooling System
- Heating System Uses Natural Gas
- Cable TV Available
Additional Features
- Deck
- 0.34 Acre Lot
Listing and Financial Details
- Exclusions: sellers personal property
- Assessor Parcel Number 9241221430017
Ownership History
Purchase Details
Purchase Details
Similar Homes in the area
Home Values in the Area
Average Home Value in this Area
Purchase History
| Date | Type | Sale Price | Title Company |
|---|---|---|---|
| Warranty Deed | $290,000 | Southshore Title, Llc | |
| Quit Claim Deed | $120,000 | -- |
Mortgage History
| Date | Status | Loan Amount | Loan Type |
|---|---|---|---|
| Previous Owner | $15,000 | New Conventional |
Property History
| Date | Event | Price | Change | Sq Ft Price |
|---|---|---|---|---|
| 05/16/2025 05/16/25 | Sold | $461,000 | +2.5% | $189 / Sq Ft |
| 04/16/2025 04/16/25 | For Sale | $449,900 | -- | $185 / Sq Ft |
Tax History Compared to Growth
Tax History
| Year | Tax Paid | Tax Assessment Tax Assessment Total Assessment is a certain percentage of the fair market value that is determined by local assessors to be the total taxable value of land and additions on the property. | Land | Improvement |
|---|---|---|---|---|
| 2024 | $3,621 | $322,400 | $90,400 | $232,000 |
| 2023 | $3,759 | $292,600 | $81,400 | $211,200 |
| 2022 | $3,832 | $292,600 | $81,400 | $211,200 |
| 2021 | $3,988 | $216,700 | $70,800 | $145,900 |
| 2020 | $3,988 | $216,700 | $70,800 | $145,900 |
| 2019 | $3,649 | $216,700 | $70,800 | $145,900 |
| 2018 | $4,263 | $216,700 | $70,800 | $145,900 |
| 2017 | $3,558 | $187,800 | $64,300 | $123,500 |
| 2016 | $4,001 | $187,800 | $64,300 | $123,500 |
| 2015 | $3,428 | $173,800 | $57,800 | $116,000 |
| 2014 | -- | $173,800 | $57,800 | $116,000 |
Agents Affiliated with this Home
-
Daniel Turner

Seller's Agent in 2025
Daniel Turner
RE/MAX
(262) 945-0820
17 in this area
93 Total Sales
-
Kellie Onstad

Buyer's Agent in 2025
Kellie Onstad
Shorewest Realtors, Inc.
(262) 748-2257
2 in this area
53 Total Sales
Map
Source: Metro MLS
MLS Number: 1913908
APN: 92-4-122-143-0017
