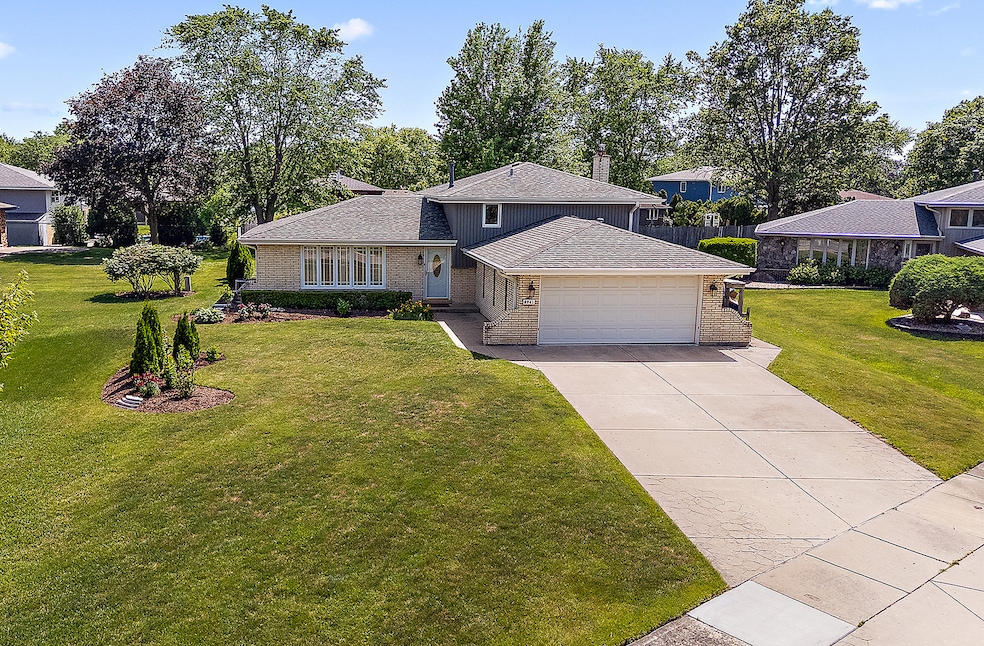
8941 Timothy Ct Orland Park, IL 60462
Silver Lake North NeighborhoodEstimated payment $3,077/month
Highlights
- Landscaped Professionally
- Recreation Room
- L-Shaped Dining Room
- High Point Elementary School Rated A-
- Wood Flooring
- Lower Floor Utility Room
About This Home
Tucked away on a highly sought-after cul-de-sac lot in the ever-popular Clearview Estates, this tastefully updated white brick tri-level with sub-basement is the perfect blend of modern style and classic comfort. This home features a beautifully remodeled eat-in kitchen complete with modern white cabinetry, sleek quartz countertops, and all stainless steel appliances. Hardwood flooring runs throughout the living room, dining room, and all upstairs bedrooms, adding warmth and elegance to the space. The inviting family room offers a cozy fireplace, creating the perfect spot to unwind. Spacious sub-basement is a major bonus, offering endless possibilities as a workout room, playroom, game room, or entertainment space. Step outside to a terrific backyard designed for summer barbecues and entertaining, featuring a covered patio located just off the kitchen and a large storage shed for all your yard tools. Major mechanicals have been recently updated, including the furnace, central air, and water heater-all replaced in 2022. Additional updates include fresh interior paint, a newly renovated bathroom, and new window treatments in 2025, along with stylish recessed lighting added in 2024. The outdoor space received thoughtful landscaping enhancements in 2023, including the addition of a natural gas line for grilling. The roof was replaced in 2013, and the garage now boasts a brand-new polyeurea floor. Located near shopping and dining, this home offers the ideal combination of comfort, convenience, and move-in readiness. There is truly nothing left to do but unpack and enjoy. Don't miss your opportunity-schedule a private showing before this gem is gone!
Home Details
Home Type
- Single Family
Est. Annual Taxes
- $7,681
Year Built
- Built in 1974
Lot Details
- Lot Dimensions are 80x153x88x189
- Cul-De-Sac
- Landscaped Professionally
- Paved or Partially Paved Lot
Parking
- 2 Car Garage
- Driveway
- Parking Included in Price
Home Design
- Split Level with Sub
- Quad-Level Property
- Brick Exterior Construction
- Asphalt Roof
- Concrete Perimeter Foundation
Interior Spaces
- 2,570 Sq Ft Home
- Ceiling Fan
- Wood Burning Fireplace
- Attached Fireplace Door
- Window Screens
- Family Room with Fireplace
- Living Room
- L-Shaped Dining Room
- Recreation Room
- Lower Floor Utility Room
- Wood Flooring
- Unfinished Attic
- Carbon Monoxide Detectors
Kitchen
- Microwave
- Dishwasher
- Stainless Steel Appliances
- Disposal
Bedrooms and Bathrooms
- 3 Bedrooms
- 3 Potential Bedrooms
- 2 Full Bathrooms
- Separate Shower
Laundry
- Laundry Room
- Dryer
- Washer
- Sink Near Laundry
Basement
- Partial Basement
- Sump Pump
- Finished Basement Bathroom
Outdoor Features
- Patio
- Shed
Schools
- Carl Sandburg High School
Utilities
- Forced Air Heating and Cooling System
- Heating System Uses Natural Gas
- Lake Michigan Water
Community Details
- Split Level With Sub Basement
Listing and Financial Details
- Homeowner Tax Exemptions
Map
Home Values in the Area
Average Home Value in this Area
Tax History
| Year | Tax Paid | Tax Assessment Tax Assessment Total Assessment is a certain percentage of the fair market value that is determined by local assessors to be the total taxable value of land and additions on the property. | Land | Improvement |
|---|---|---|---|---|
| 2024 | $7,681 | $30,694 | $6,608 | $24,086 |
| 2023 | $6,382 | $34,000 | $6,608 | $27,392 |
| 2022 | $6,382 | $24,725 | $5,707 | $19,018 |
| 2021 | $6,189 | $24,723 | $5,706 | $19,017 |
| 2020 | $6,021 | $24,723 | $5,706 | $19,017 |
| 2019 | $6,143 | $25,810 | $5,105 | $20,705 |
| 2018 | $5,973 | $25,810 | $5,105 | $20,705 |
| 2017 | $5,854 | $25,810 | $5,105 | $20,705 |
| 2016 | $5,403 | $21,859 | $4,505 | $17,354 |
| 2015 | $5,316 | $21,859 | $4,505 | $17,354 |
| 2014 | $5,252 | $21,859 | $4,505 | $17,354 |
| 2013 | $5,257 | $23,138 | $4,505 | $18,633 |
Property History
| Date | Event | Price | Change | Sq Ft Price |
|---|---|---|---|---|
| 06/29/2025 06/29/25 | Pending | -- | -- | -- |
| 06/27/2025 06/27/25 | For Sale | $445,000 | +7.2% | $173 / Sq Ft |
| 07/18/2022 07/18/22 | Sold | $415,000 | +3.8% | $164 / Sq Ft |
| 06/21/2022 06/21/22 | Pending | -- | -- | -- |
| 06/21/2022 06/21/22 | For Sale | $399,873 | 0.0% | $158 / Sq Ft |
| 06/16/2022 06/16/22 | Pending | -- | -- | -- |
| 06/14/2022 06/14/22 | For Sale | $399,873 | -- | $158 / Sq Ft |
Mortgage History
| Date | Status | Loan Amount | Loan Type |
|---|---|---|---|
| Closed | $200,000 | Credit Line Revolving | |
| Closed | $64,200 | Unknown |
Similar Homes in Orland Park, IL
Source: Midwest Real Estate Data (MRED)
MLS Number: 12404524
APN: 27-03-404-011-0000
- 14111 Tod William Dr
- 14125 Trenton Ave
- 14109 Yorktown Dr
- 8818 Lori Ln
- 8932 Pebble Beach Ln
- 14040 Boxwood Ln
- 9221 Auburn Ct Unit 402
- 9230 Hartwood Ct Unit 1404
- 14340 Mason Ln
- 9281 Harlowe Ln
- 8810 Clearview Dr Unit 8810
- 14440 Brentwood St
- 9058 Caddy Ct
- 14143 John Humphrey Dr Unit 1802
- 14508 Maycliff Dr
- 14034 S 84th Ave
- 13520 Idlewild Dr
- 14602 Beech St
- 14540 Birch St
- 8349 Cristina Ave






