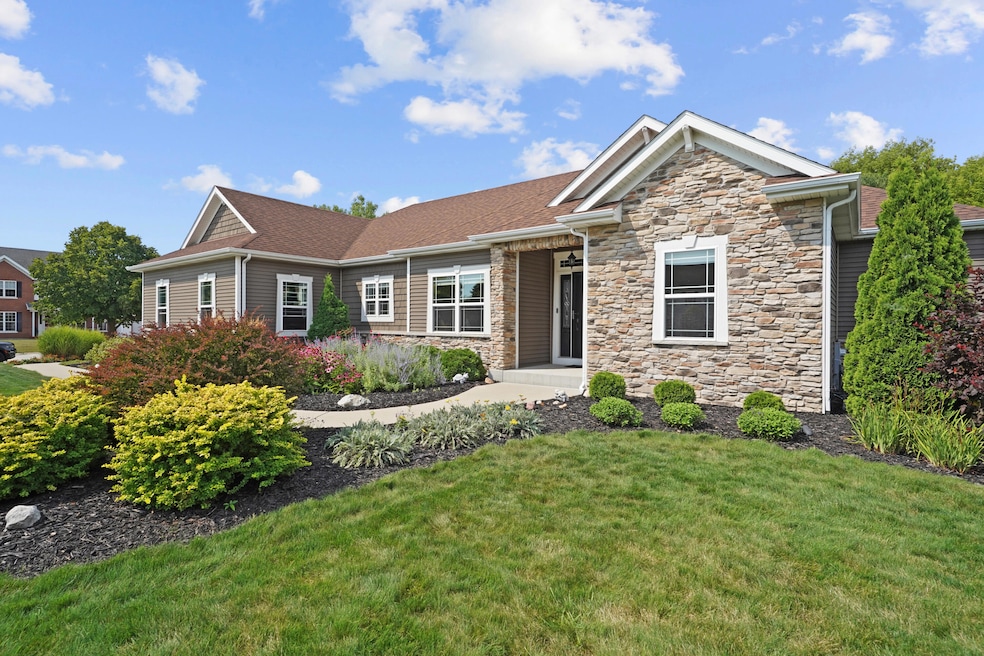
8942 106th Ave Pleasant Prairie, WI 53158
Village of Pleasant Prairie NeighborhoodEstimated payment $3,816/month
Highlights
- Popular Property
- Deck
- Ranch Style House
- Open Floorplan
- Property is near public transit
- Corner Lot
About This Home
Stunning sprawling Ranch in highly desired Heritage Valley offers 3100+sf with 4 bedrooms, office and 3 full baths! Walk into an open concept sun-filled floor plan with 10 ft ceilings and stone gas fireplace in living room, eat-in sunny combo kitchen/dining room with breakfast bar, granite counter tops, stainless steel appliances and hard wood floors. Convenient 1st floor laundry. Primary suite with coffered ceilings, his and hers WIC and full bath with dual vanities. ENORMOUS lower level with full bath, 4th bedroom, bar area and a massive bonus room for entertainment and fitness area. Step out back onto your patio to enjoy the peaceful back yard or grab your suit and spend the entire afternoon in your sparkling pool!! Commuters dream close to the interstate...
Home Details
Home Type
- Single Family
Est. Annual Taxes
- $5,340
Lot Details
- 0.29 Acre Lot
- Rural Setting
- Corner Lot
Parking
- 2 Car Attached Garage
- Garage Door Opener
- Driveway
Home Design
- Ranch Style House
- Poured Concrete
- Vinyl Siding
- Clad Trim
Interior Spaces
- Open Floorplan
- Gas Fireplace
- Stone Flooring
Kitchen
- Oven
- Range
- Microwave
- Dishwasher
Bedrooms and Bathrooms
- 4 Bedrooms
- Split Bedroom Floorplan
- Walk-In Closet
- 3 Full Bathrooms
Laundry
- Dryer
- Washer
Finished Basement
- Basement Fills Entire Space Under The House
- Sump Pump
- Finished Basement Bathroom
Outdoor Features
- Deck
- Patio
Location
- Property is near public transit
Schools
- Pleasant Prairie Elementary School
- Mahone Middle School
- Indian Trail High School & Academy
Utilities
- Forced Air Heating and Cooling System
- Heating System Uses Natural Gas
- High Speed Internet
Community Details
- Heritage Valley Subdivision
Listing and Financial Details
- Exclusions: Seller's Personal Property
- Assessor Parcel Number 9241221810626
Map
Home Values in the Area
Average Home Value in this Area
Tax History
| Year | Tax Paid | Tax Assessment Tax Assessment Total Assessment is a certain percentage of the fair market value that is determined by local assessors to be the total taxable value of land and additions on the property. | Land | Improvement |
|---|---|---|---|---|
| 2024 | $5,340 | $467,500 | $105,100 | $362,400 |
| 2023 | $5,338 | $408,200 | $95,900 | $312,300 |
| 2022 | $5,436 | $408,200 | $95,900 | $312,300 |
| 2021 | $6,059 | $323,400 | $74,600 | $248,800 |
| 2020 | $6,059 | $323,400 | $74,600 | $248,800 |
| 2019 | $5,559 | $323,400 | $74,600 | $248,800 |
| 2018 | $6,363 | $323,400 | $74,600 | $248,800 |
| 2017 | $5,464 | $283,300 | $67,500 | $215,800 |
| 2016 | $6,036 | $283,300 | $67,500 | $215,800 |
| 2015 | $1,270 | $61,100 | $61,100 | $0 |
| 2014 | -- | $61,100 | $61,100 | $0 |
Property History
| Date | Event | Price | Change | Sq Ft Price |
|---|---|---|---|---|
| 08/26/2025 08/26/25 | Price Changed | $619,900 | -3.1% | $197 / Sq Ft |
| 08/19/2025 08/19/25 | For Sale | $639,900 | -- | $203 / Sq Ft |
Purchase History
| Date | Type | Sale Price | Title Company |
|---|---|---|---|
| Warranty Deed | $60,000 | -- |
Mortgage History
| Date | Status | Loan Amount | Loan Type |
|---|---|---|---|
| Open | $160,000 | New Conventional | |
| Open | $266,000 | Adjustable Rate Mortgage/ARM |
Similar Homes in the area
Source: Metro MLS
MLS Number: 1931559
APN: 92-4-122-181-0626
- 8954 105th Ave
- 10542 88th Place Unit 1
- 10701 84th Place
- 9707 Wilmot Rd
- 8032 103rd Ave
- 8550 94th Ave
- 8567 83rd St
- 8565 83rd St
- Lt1 Prairie Ridge Blvd
- 8693 84th St
- Lt0 75th St
- The Juniper 2 Plan at Bain Station - The Summit
- The Aspen Plan at Bain Station - The Summit
- The Juniper 1 Plan at Bain Station - The Summit
- The Cedar 2 Plan at Bain Station - The Summit
- The Cedar 1 Plan at Bain Station - The Summit
- 7821 120th Ave
- 10020 74th St Unit H
- 7304 98th Ave Unit G
- 9528 74th St
- 9500 81st St
- 10906 Seasons Place
- 7900 94th Ave
- 9300 Prairie Ridge Blvd
- 8600 82nd St
- 10916 75th St
- 7304 98th Ave Unit G
- 7304 98th Ave
- 9930 74th St Unit E
- 7101 104th Ave
- 7887 132nd Ave
- 12742 71st St
- 10981 116th Ave
- 6941 91st St
- 6965 70th Ct
- 6109 73rd St
- 7211 60th Ave
- 7009 53rd St
- 5500 60th St
- 5810 55th St






