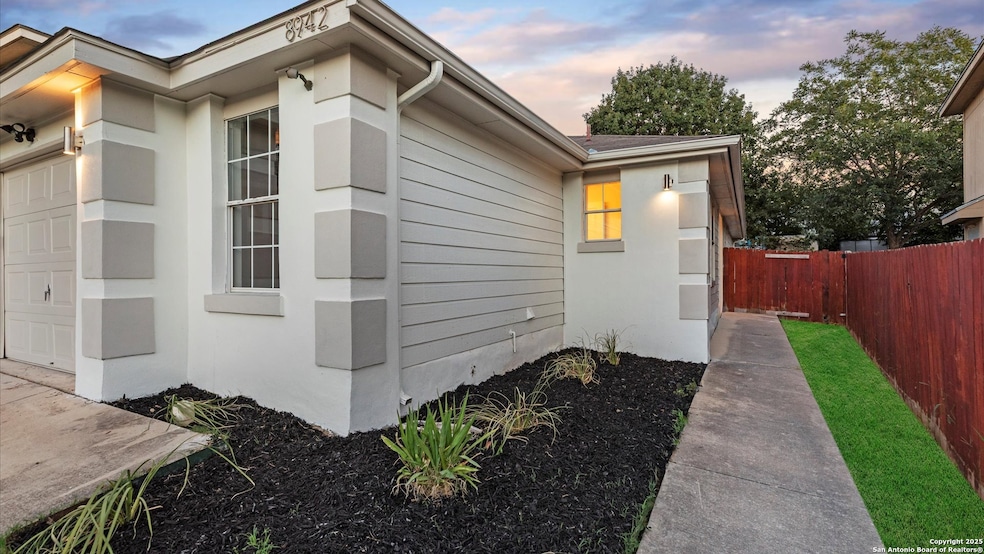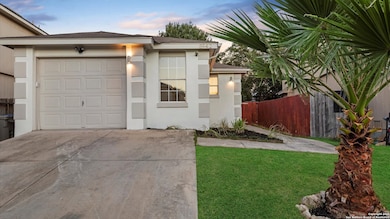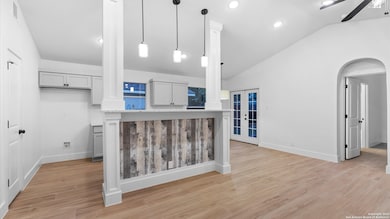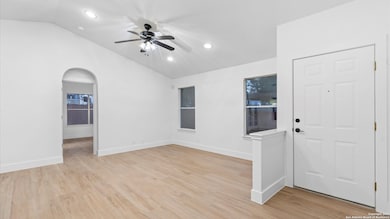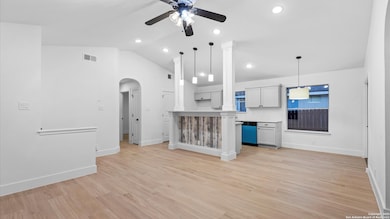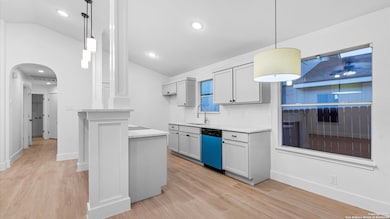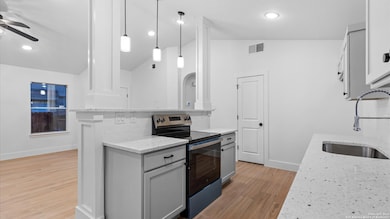8942 Gill Bridge San Antonio, TX 78254
Braun Station Neighborhood
3
Beds
2
Baths
1,111
Sq Ft
4,487
Sq Ft Lot
Highlights
- Ceramic Tile Flooring
- Chandelier
- Ceiling Fan
- O'Connor High School Rated A
- Central Heating and Cooling System
- 1-Story Property
About This Home
3-bed, 2 bath home refreshed throughout: new tile flooring in every room (including baths), new kitchen & bath cabinets, new granite countertops, new appliances, and new electrical & plumbing fixtures. New HVAC. Fresh interior/exterior paint, plus new trim & doors-clean, move-in ready.
Home Details
Home Type
- Single Family
Est. Annual Taxes
- $5,211
Year Built
- Built in 2000
Parking
- 1 Car Garage
Interior Spaces
- 1,111 Sq Ft Home
- 1-Story Property
- Ceiling Fan
- Chandelier
- Window Treatments
- Ceramic Tile Flooring
- Washer Hookup
Bedrooms and Bathrooms
- 3 Bedrooms
- 2 Full Bathrooms
Schools
- Nichols Elementary School
- Stevenson Middle School
Additional Features
- 4,487 Sq Ft Lot
- Central Heating and Cooling System
Community Details
- Gardens At Guilbeau Subdivision
Listing and Financial Details
- Assessor Parcel Number 181630070320
- Seller Concessions Offered
Map
Source: San Antonio Board of REALTORS®
MLS Number: 1920406
APN: 18163-007-0320
Nearby Homes
- 8954 Gill Bridge
- 8931 Gill Bridge
- 9538 Beau Bridge
- 9743 Girth Ln
- 9607 Single Spur
- 8255 April Bend
- 9406 Gillcross Way
- 9409 Autumn Branches
- 9406 Bendell
- 9210 Gillcross Way
- 9803 Single Spur
- 9435 Autumn Branches
- 9239 Mirecourt
- 9222 Mirecourt
- 11464 Feather Vale
- 11447 Feather Vale
- 14422 Galloping Colt
- 11471 Feather Vale
- 9842 Charline Ln
- 9014 Mouton
- 9007 Arch Bridge
- 9010 Arch Bridge
- 9554 Beau Bridge
- 9502 Swans Crossing
- 9311 Bendell
- 9414 Arden Bend
- 9215 Autumn Branches
- 9124 Gambier Dr
- 9135 Rue de Lis
- 11014 Scenic Point
- 8711 Bowens Crossing St
- 9002 Mouton
- 9122 Autumn Storm
- 8114 Indian Bend
- 9923 Fall Harvest
- 9707 Alisa Brooke
- 9558 Autumn Shade
- 3 Standwood
- 9006 Roquefort
- 9730 Silver Moon
