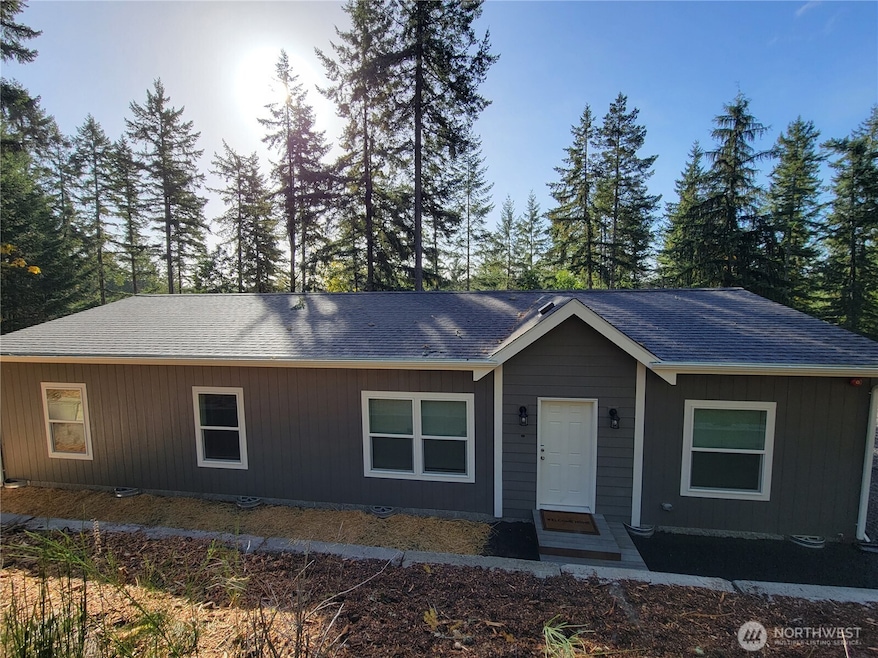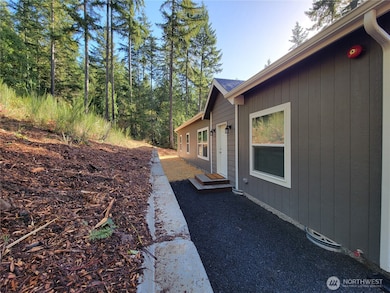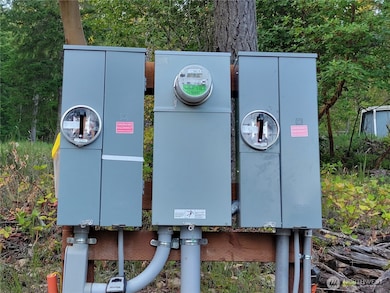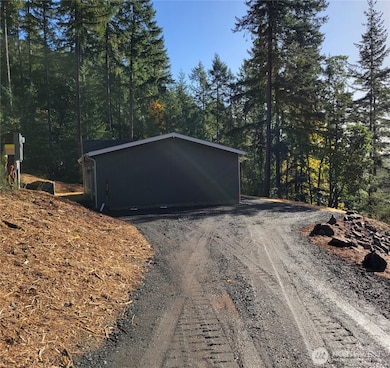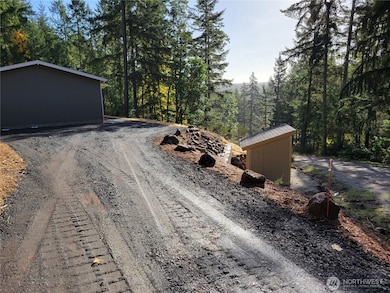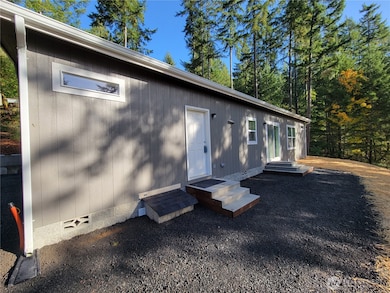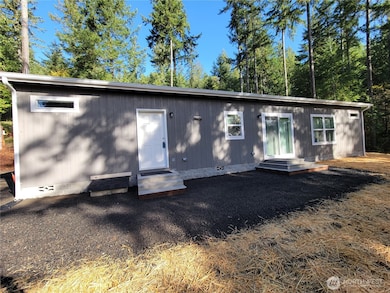8942 McKenna Falls Rd W Bremerton, WA 98312
Estimated payment $2,351/month
Highlights
- Under Construction
- Territorial View
- Storm Windows
- Wooded Lot
- No HOA
- Walk-In Closet
About This Home
Enjoy your brand new 3-bedroom, 2-bath home with a shared well and a 4-bedroom gravity septic on 1.51 acres. This home features stainless steel appliances, primary bedroom with a walk-in closet, a whole-house sprinkler system, high-speed internet via Astound with speeds up to 1.5 gigs. and 320 amp service for your future garage, workshop, or ADU. This home will come with a one-year home warranty from Manufactured Home Builder. 10 Minutes to Belfair or PSNS, 25 minutes to Bangor, 30 minutes to Tacoma, or 3 minutes to Gold Mountain Golf Club. Home completed.
Source: Northwest Multiple Listing Service (NWMLS)
MLS#: 2426580
Property Details
Home Type
- Manufactured Home With Land
Est. Annual Taxes
- $520
Year Built
- Built in 2025 | Under Construction
Lot Details
- 1.51 Acre Lot
- North Facing Home
- Brush Vegetation
- Sloped Lot
- Sprinkler System
- Wooded Lot
Parking
- Driveway
Home Design
- Slab Foundation
- Poured Concrete
- Composition Roof
- Tie Down
- Wood Composite
Interior Spaces
- 1,512 Sq Ft Home
- 1-Story Property
- Ceiling Fan
- Territorial Views
- Storm Windows
Kitchen
- Stove
- Microwave
- Dishwasher
Flooring
- Carpet
- Vinyl
Bedrooms and Bathrooms
- 3 Main Level Bedrooms
- Walk-In Closet
- Bathroom on Main Level
- 2 Full Bathrooms
Mobile Home
- Manufactured Home With Land
Utilities
- Forced Air Heating System
- Private Water Source
- Shared Well
- Water Heater
- Septic Tank
- High Speed Internet
Community Details
- No Home Owners Association
- South Kitsap Subdivision
- The community has rules related to covenants, conditions, and restrictions
Listing and Financial Details
- Down Payment Assistance Available
- Visit Down Payment Resource Website
- Assessor Parcel Number 35240130431001
Map
Home Values in the Area
Average Home Value in this Area
Property History
| Date | Event | Price | List to Sale | Price per Sq Ft |
|---|---|---|---|---|
| 11/13/2025 11/13/25 | Price Changed | $437,999 | -0.5% | $290 / Sq Ft |
| 09/17/2025 09/17/25 | For Sale | $440,000 | -- | $291 / Sq Ft |
Source: Northwest Multiple Listing Service (NWMLS)
MLS Number: 2426580
- 5763 Trace Dr SW
- 5733 Trace Dr SW
- 5894 Trace Dr SW
- 6013 Trace Dr SW Unit 456
- 6041 Crestner Dr SW
- 6070 Crestner Dr SW
- 6054 Trace Dr SW
- 6080 Crestner Dr SW
- 6102 Crestner Dr SW
- 6096 Crestner Dr SW
- 6120 Crestner Dr SW
- 10191 W Belfair Valley Rd
- 3955 Frone Ln W
- 4415 W Jarstad Dr
- 5846 SW 44th St
- 4520 Victory Place SW
- 4850 Victory Dr SW
- 4576 Hawthorne Ave W
- 5131 Southgate Dr SW
- 6150 SW Rhododendron Dr
- 1725 W Sunn Fjord Ln Unit J101
- 1617 W Admiralty Heights Ln
- 5760 Kitsap Way
- 4520 Bay Vista Blvd
- 3604 Madrona St
- 3873 NW Fairway Ln
- 231 S Lafayette Ave
- 3000-3012 Austin Dr
- 1800 Sidney Ave
- 487 Mansfield Ct SW
- 4999 Sidney Rd SW
- 414 SW Hayworth Dr
- 145 Bloomington Ave
- 2135 4th St
- 105 Anoka Ave
- 642 NE Old Belfair Hwy
- 2417 Snyder Ave Unit D
- 1481 SE Blueberry Rd
- 1900 Naval Ave
- 83 NE Ridge Point Blvd
